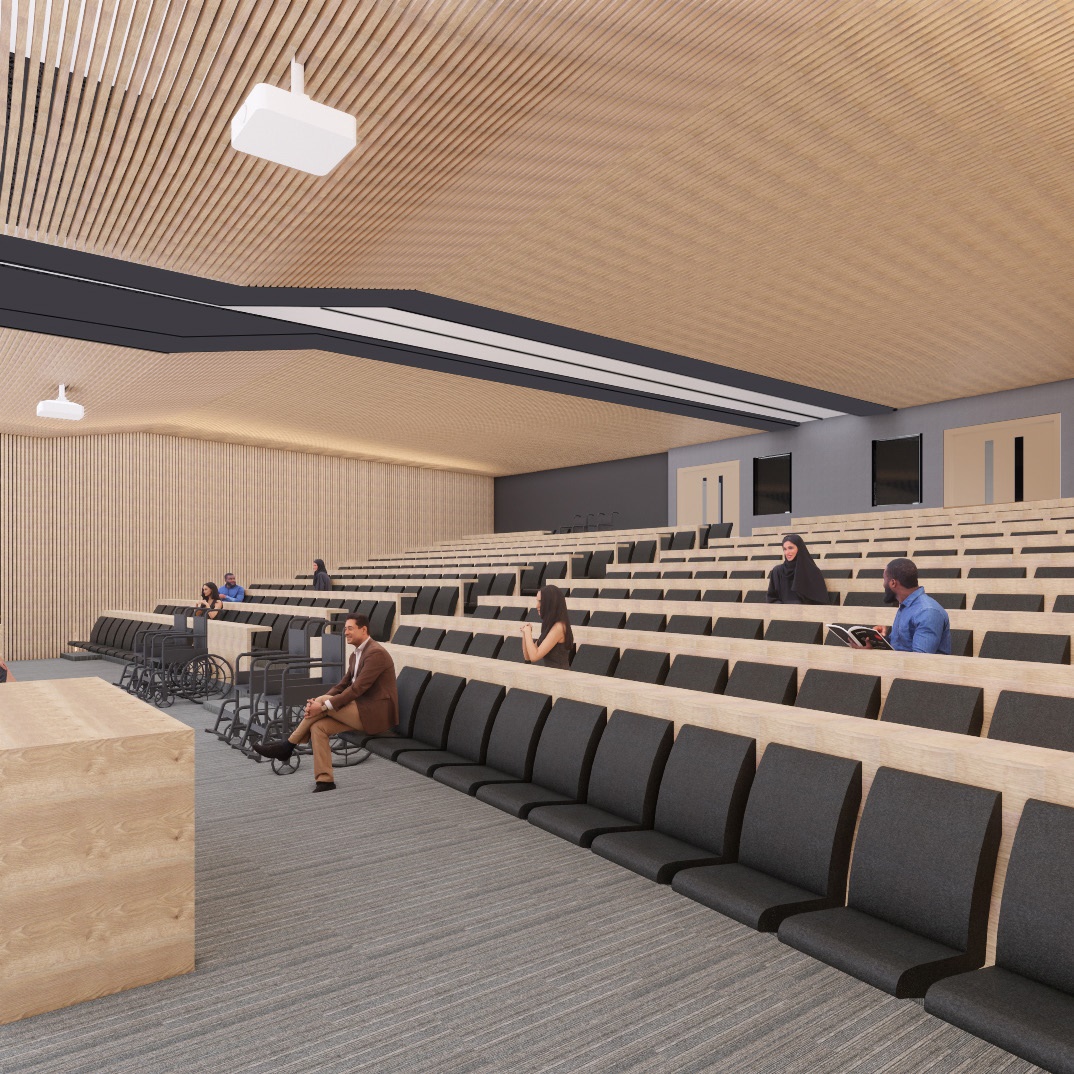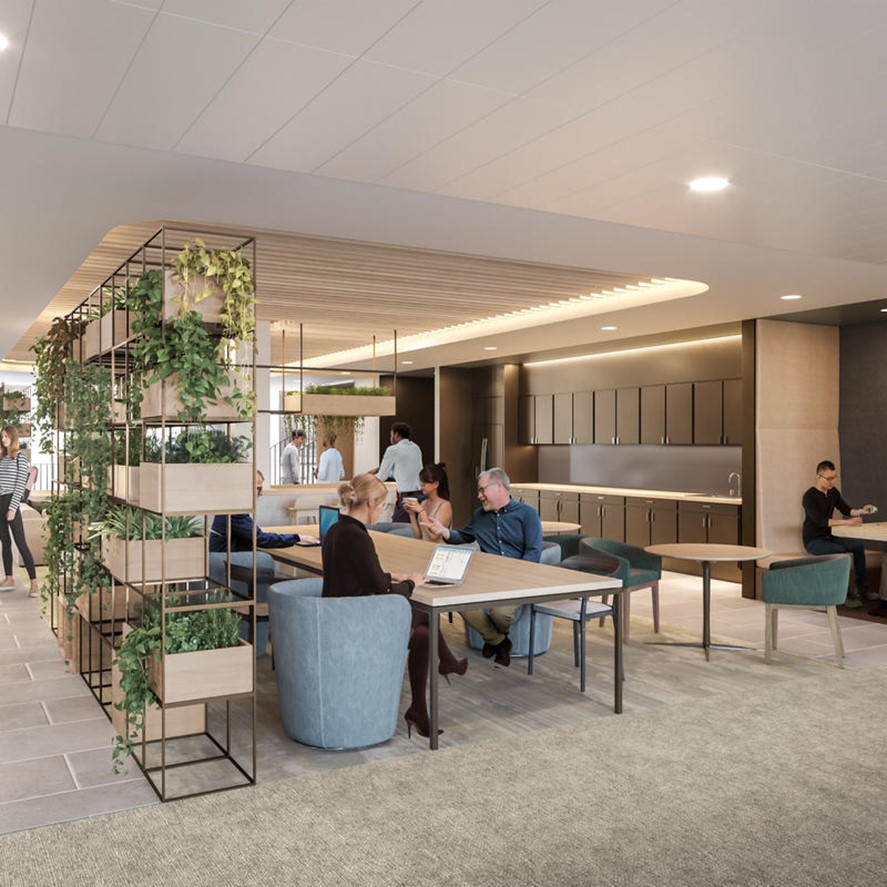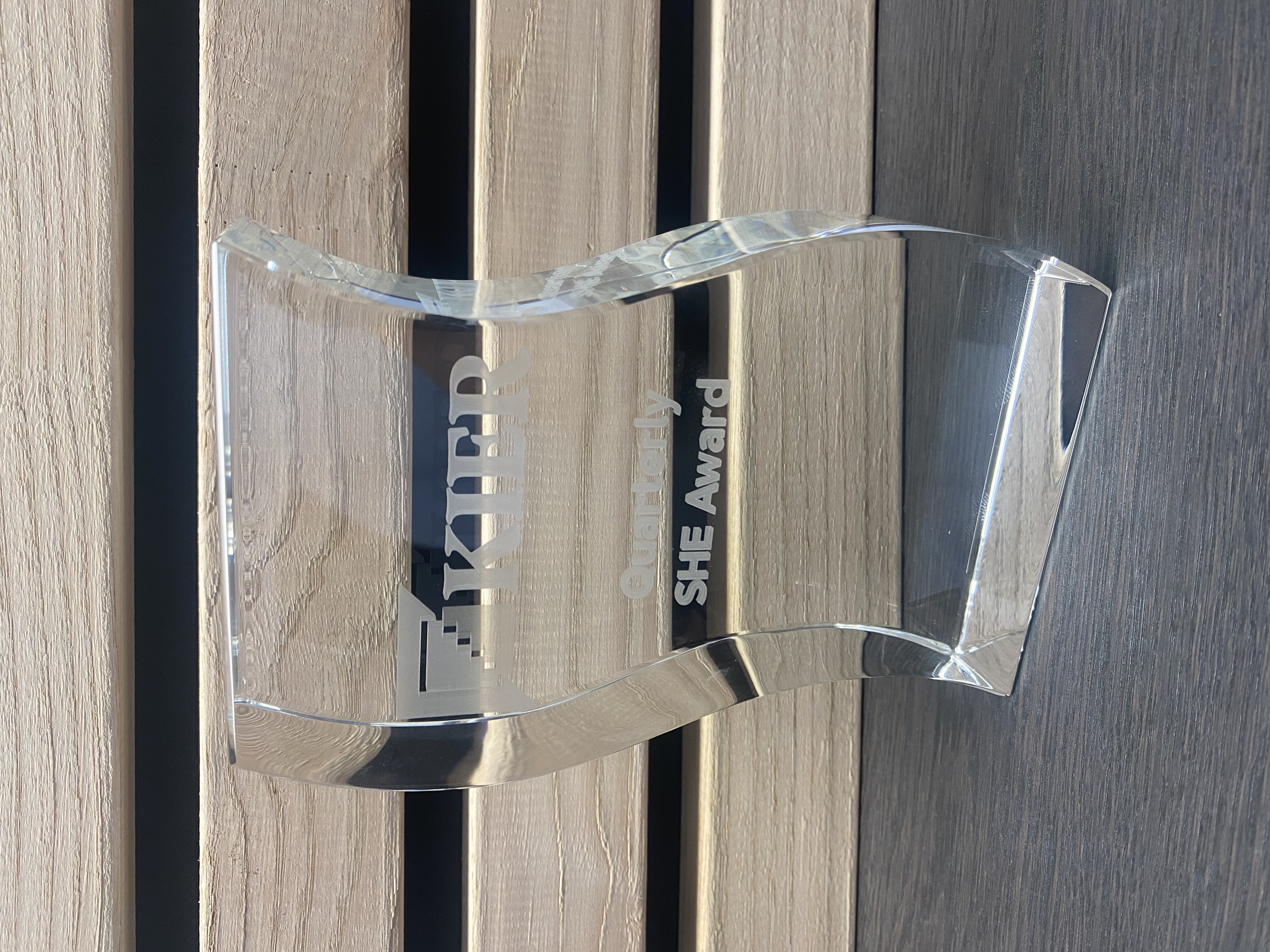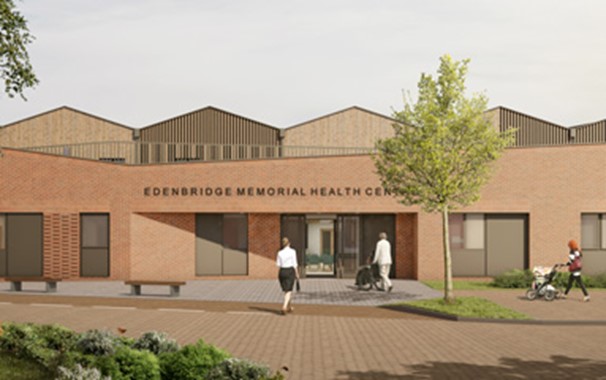BCL timber cladding panels are now fully installed at the new Edenbridge Medical Centre in Kent. The project will provide approximately 2,180 sqm of clinical and community space, along with parking and landscaping, all wrapped in BCL’s secret-fixing wood cladding panels. The project is part of a larger initiative by the Kent Community Health NHS Foundation Trust to improve healthcare facilities in the region and the fully design flexible, prefabricated panel system that forms the building envelope is one of its central features. Services provided by the centre will include a GP practice, outpatient services, minor injury unit, x-ray services, therapies and social prescribing. A great addition to the local area.
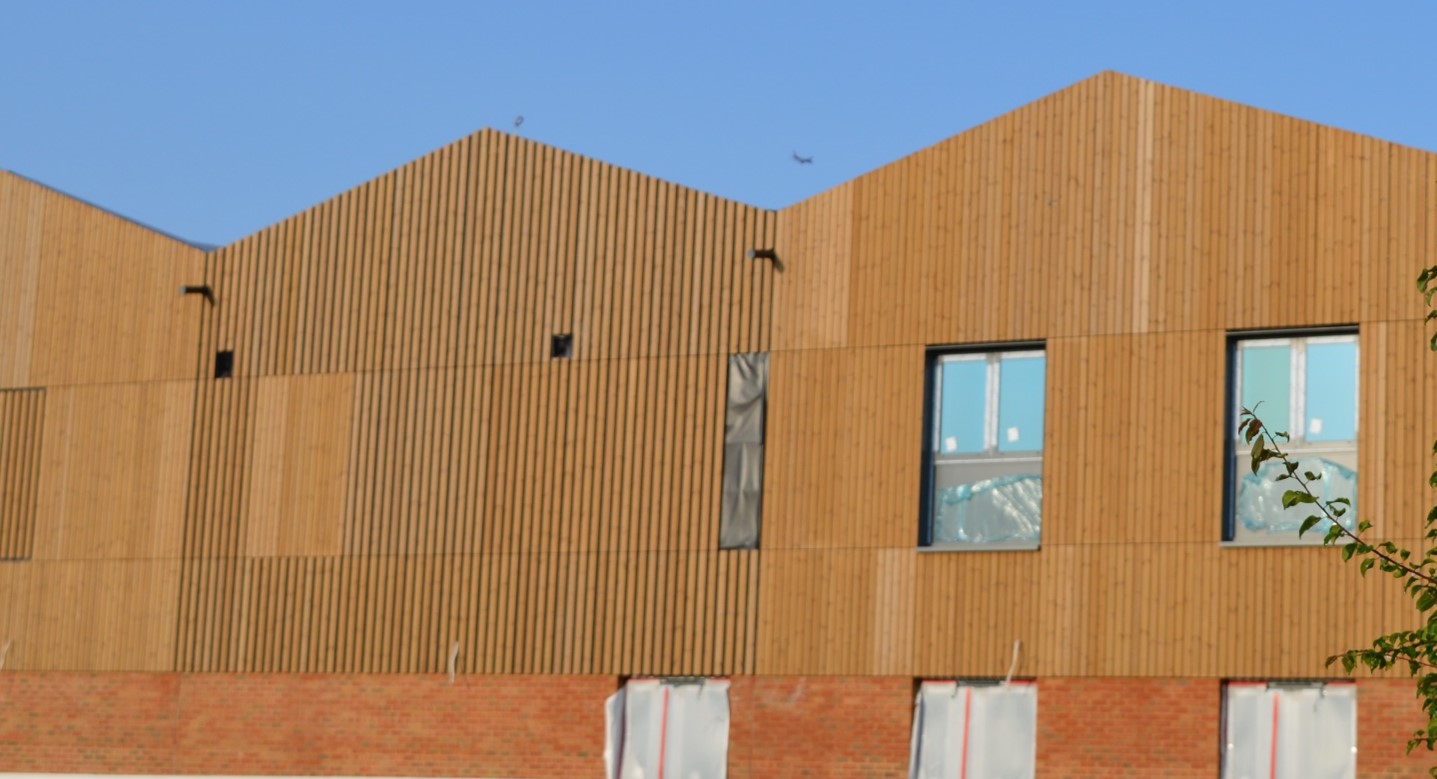
We have used 94 x 19mm PEFC certified Thermowood timber panels with a range of different sized gaps, creating uniquely textured wooden cladding panels that deliver beautiful aesthetics & virtually remove all associated site-waste, making for a quicker, cheaper and more efficient installation period.
The unique prefabrication approach of BCL’s secret-fixing timber slatted panels will also enable the timber to age better and last longer, maximising the ROI for the end client and allowing for easy demounting and ‘end-of-life’ recycling. This combined value offering from BCL, all designed & manufactured in the UK, will go a long way towards helping the building achieve its intended BREEAM rating of ‘Excellent’.
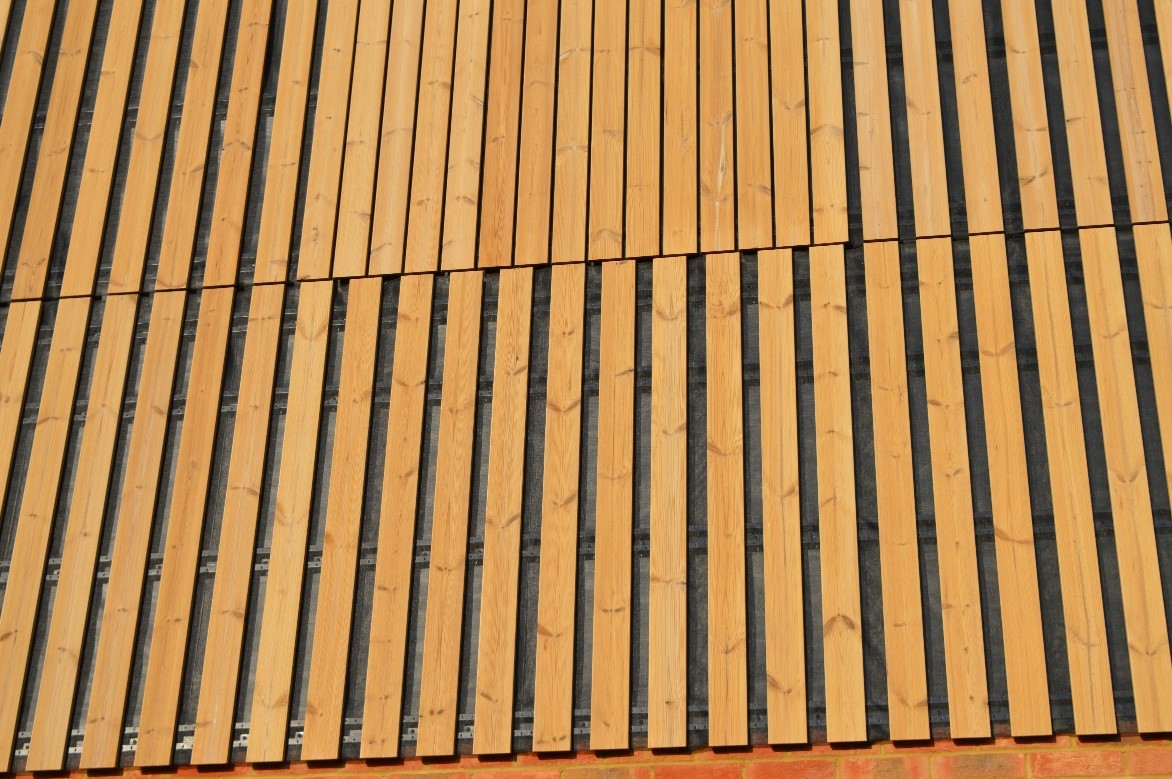
Keep your eyes on our news page, twitter and Instagram for more projects like this.
