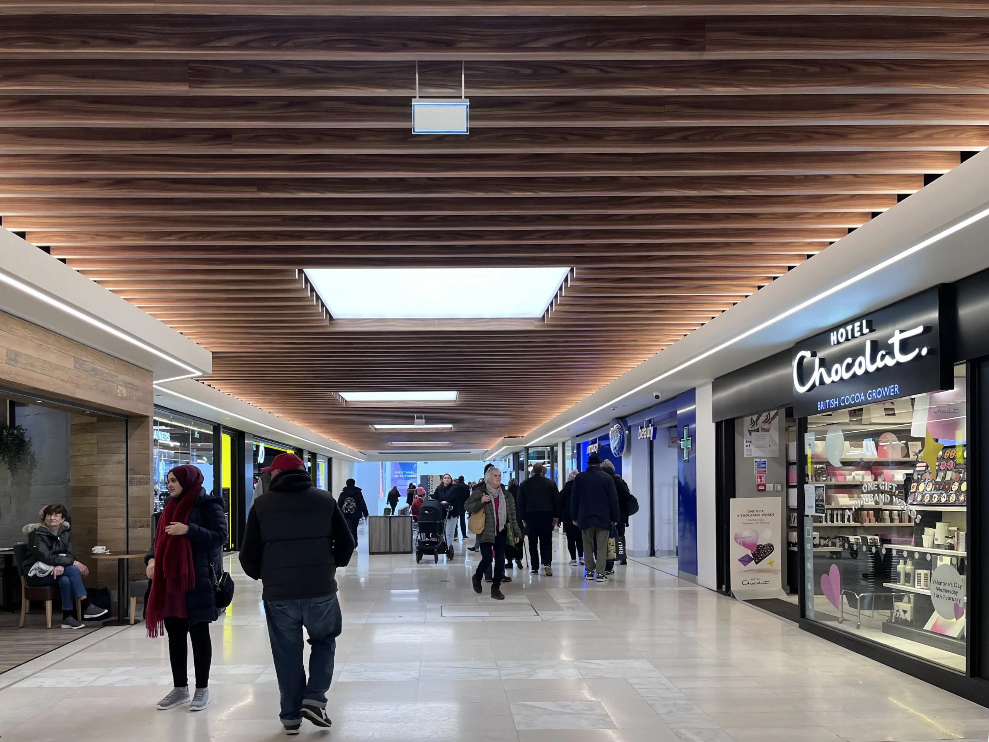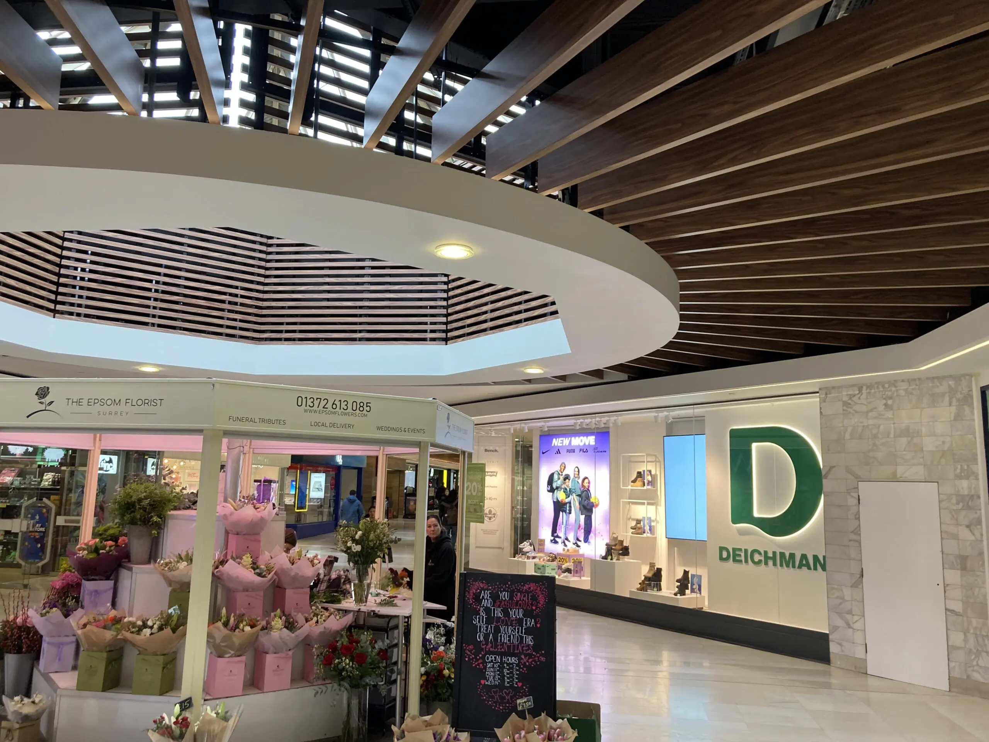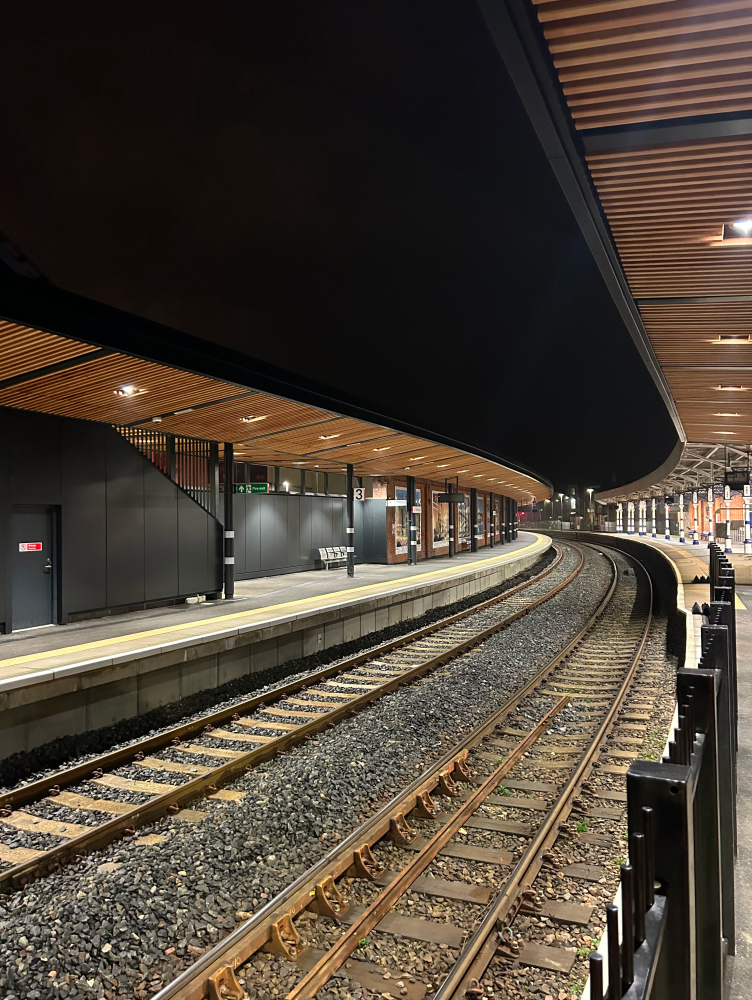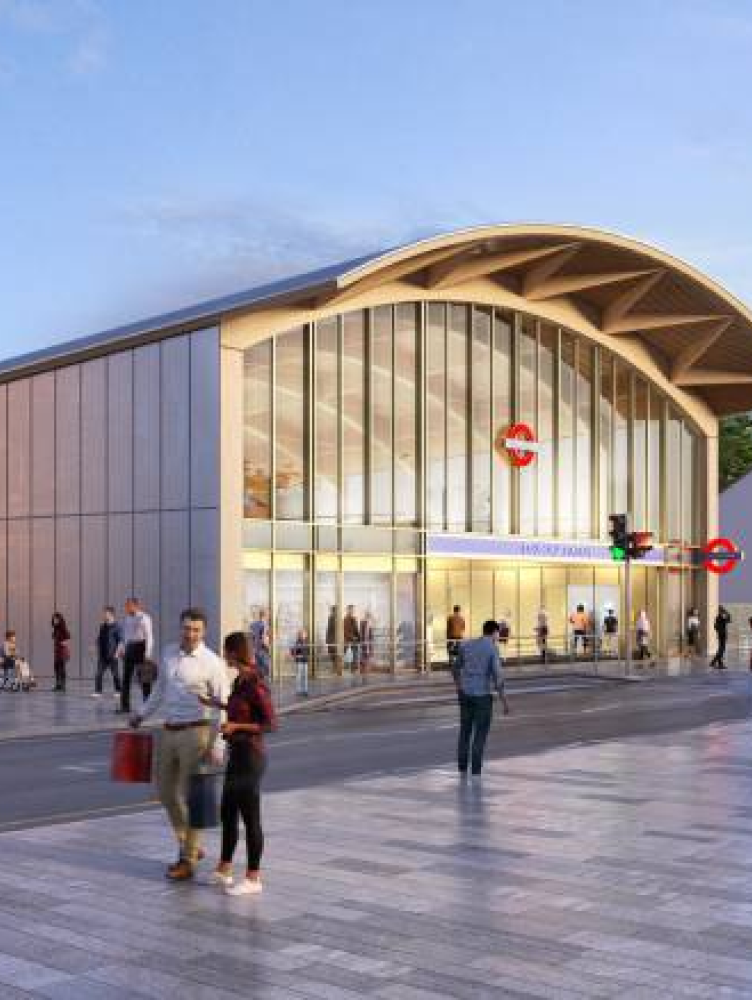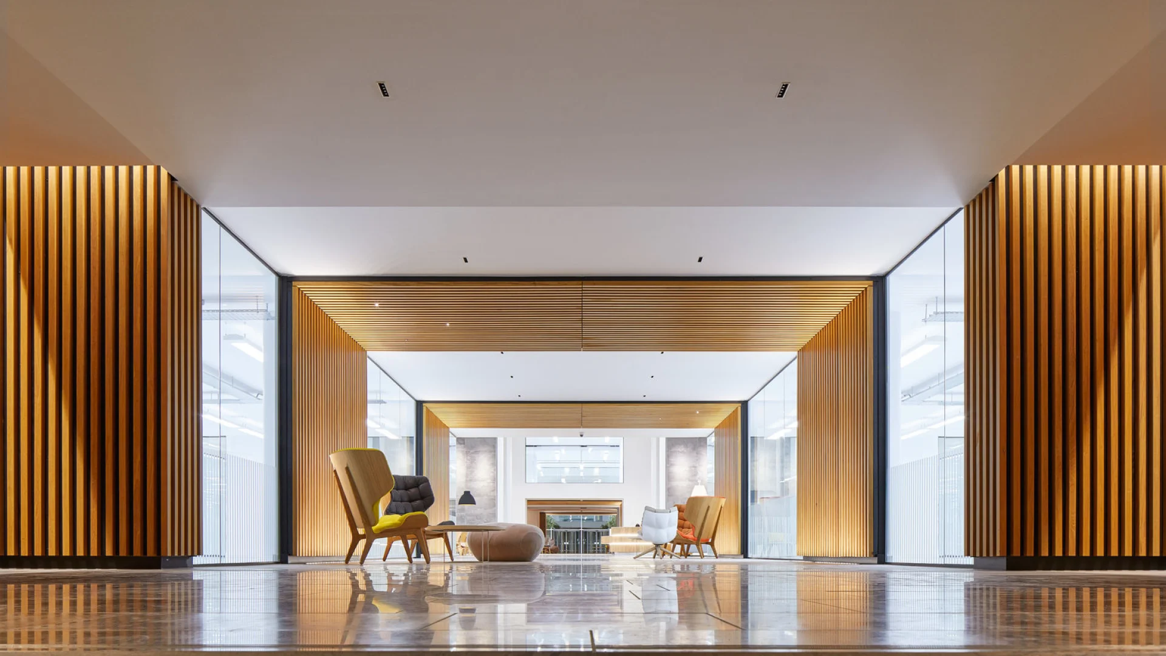
News
-
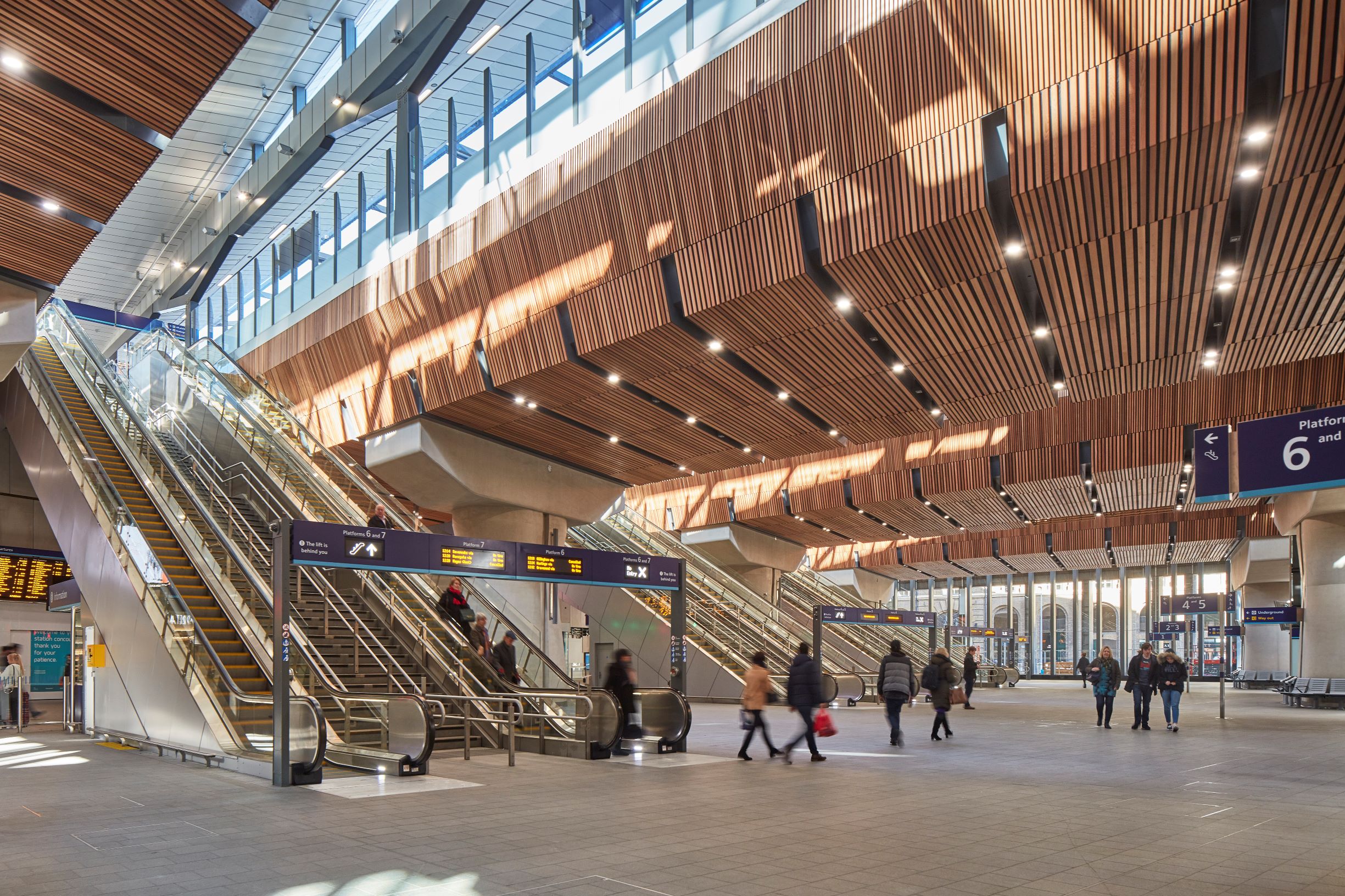 Read more: Resistant Panel Systems & The Benefits of Flexible Prefabrication
Read more: Resistant Panel Systems & The Benefits of Flexible PrefabricationResistant Panel Systems & The Benefits of Flexible Prefabrication
Due to the increased fire performance of Aluminium TIMBER EFFECT and in addition to this, its structural properties in the event of heavy loads and blast forces – our fire resistant…
-
 Read more: Enhanced Security, Fire Resistant Panel Systems & The Benefits of Flexible Prefabrication by BCL
Read more: Enhanced Security, Fire Resistant Panel Systems & The Benefits of Flexible Prefabrication by BCLEnhanced Security, Fire Resistant Panel Systems & The Benefits of Flexible Prefabrication by BCL
Enhanced Security, Fire Resistant Panel Systems & The Benefits of Flexible Prefabrication… Due to the increased fire performance of Aluminium TIMBER EFFECT and in addition to this, its structural properties…
-
 Read more: Another Project Win for BCL: 10 Gresham Street
Read more: Another Project Win for BCL: 10 Gresham StreetAnother Project Win for BCL: 10 Gresham Street
The refurbishment work at 10 Gresham Street in the heart of London’s historic Square Mile is an exciting new project for BCL. The original building has been reimagined by architect…
-
 Read more: Work Complete at The Ashley Centre
Read more: Work Complete at The Ashley CentreWork Complete at The Ashley Centre
We are pleased to announce that back in January, we completed our work at the Ashley Centre in Epsom for ISG.
-
 Read more: Hartlepool Train Station Redevelopment
Read more: Hartlepool Train Station RedevelopmentHartlepool Train Station Redevelopment
The installation of 600 square meters of beautiful BCL wood ceilings throughout Hartlepool Train Station is now complete. The project, delivered in partnership with civil engineering specialist Story Contracting Ltd, features unitised wood soffits in…
-
 Read more: BCL ‘all-aboard’ with Morgan Sindall at Colindale Station
Read more: BCL ‘all-aboard’ with Morgan Sindall at Colindale StationBCL ‘all-aboard’ with Morgan Sindall at Colindale Station
BCL are pleased to announce we have been appointed by leading main contractor Morgan Sindall to design, manufacture and install over 840sqm timber ceilings at Colindale Station, as part of the significant…


