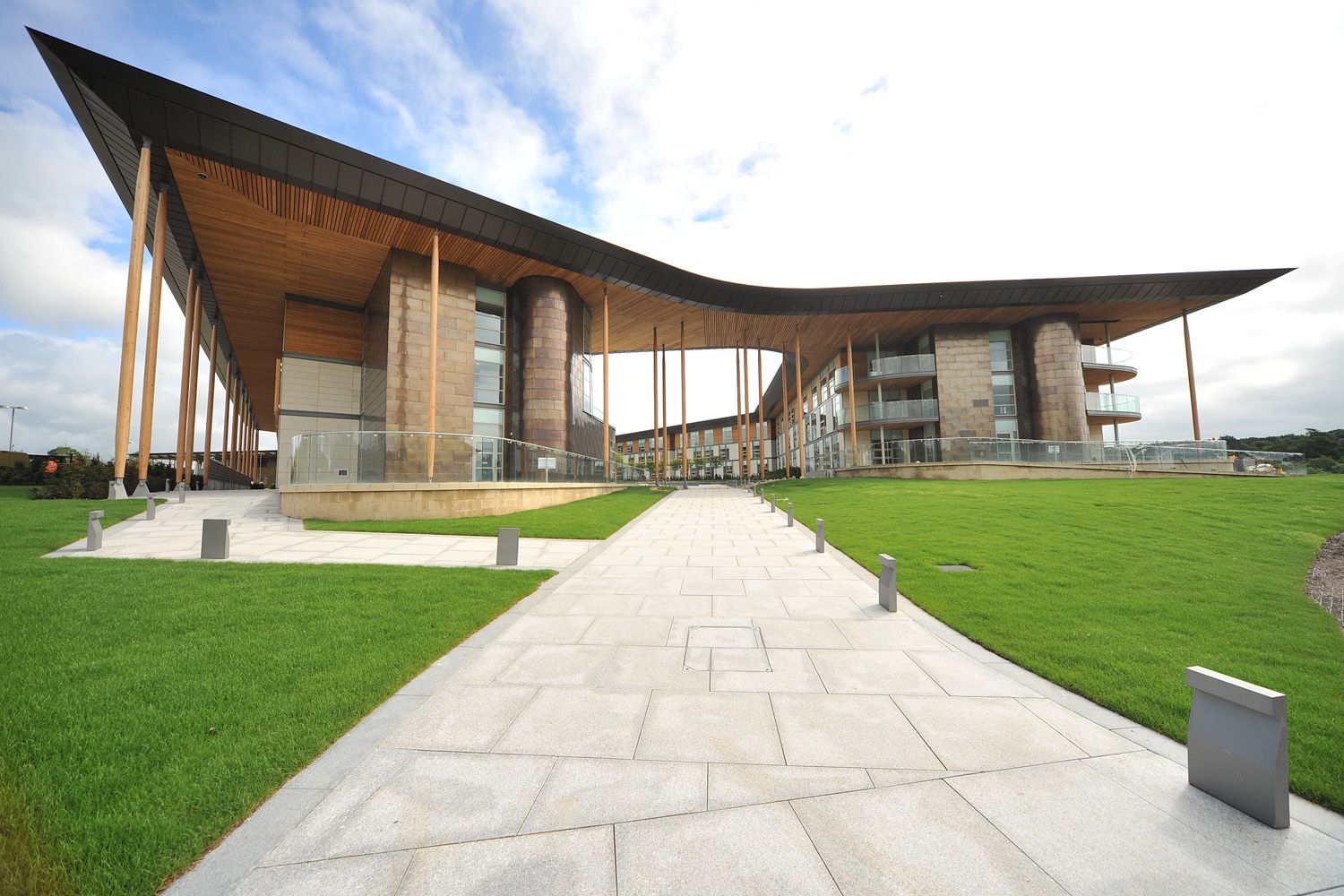
EXTERNAL CEILINGS Project Gallery
View some of our completed projects showing external ceiling areas.
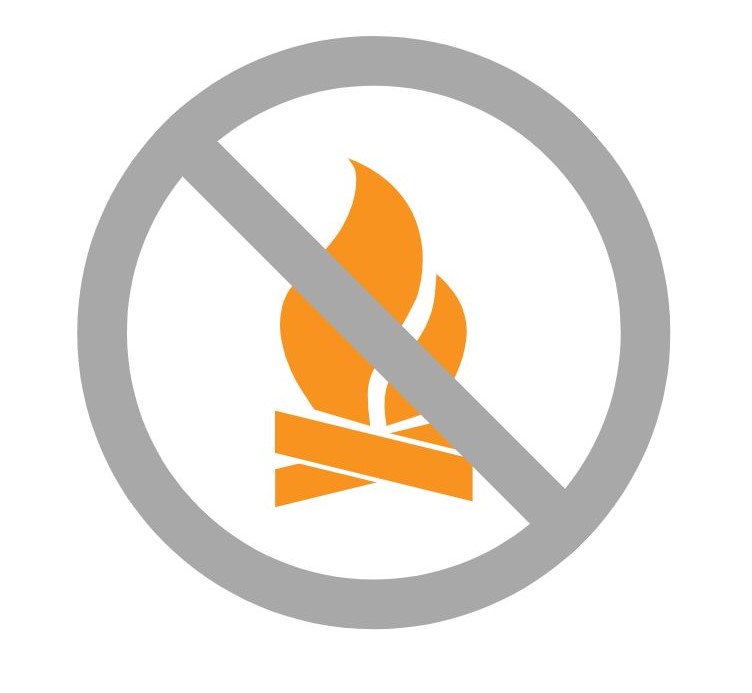
REQUIRE NON-COMBUSTIBLE?
Find out more about our A1/A2 rated Aluminium 'Timber Effect'
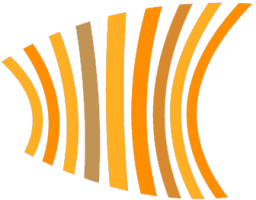
External Timber Ceilings & Wood Soffits with more Design Flexibility...

BCL timber panel systems are an ideal choice for EXTERNAL TIMBER CEILINGS & WOOD SOFFITS. Our unique flexible approach offers thousands of design options, whilst harnessing the efficiency benefits of prefabrication, dramatically reducing on site waste, installation time and prelim costs when delivering external timber soffit areas.
Benefits of a BCL wooden soffit panel system:
- Full systems Fire TESTING to EN 13501-1
- BIM level 4 Full system design (in Revit or similar)
- SIDOS Compliant ‘Bomb-blast’ grids available
- Flexible panel sizes to suit layouts --> no cutting = < 1% waste
- Secret-fixings --> timber ages better + Coatings last longer
- Solid wood slats - natural variation & beauty
- FSC® & PEFC certified timber slats --> Full BREEAM Mat03 credits
- High recycled content (typically 20%)
- High natural / organic content (typically 65%)
- Bespoke fire retardant colour coatings
- Coloured acoustic fabrics
- Anti-viral / Bacterial infection control options
- Direct Installation service
Fixing Options For Wood Soffit Panels
We have two different suspension grids for EXTERNAL TIMBER SOFFITS & CEILINGS, depending on your preferences and access requirements.
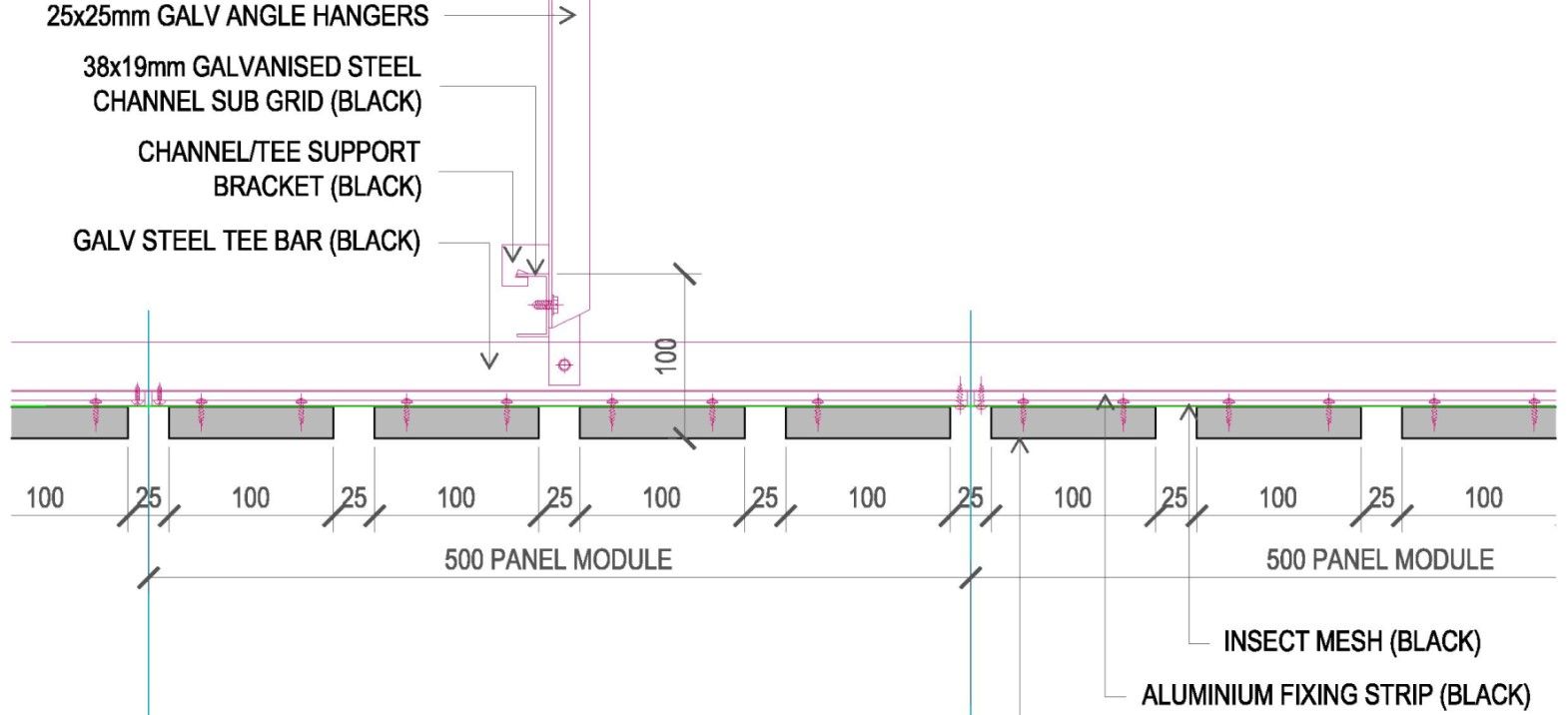
CS-1 Concealed Semi-Fixed
External wood soffit panels are scewed up to the underside of a fully concealed Aluminum sub-grid, offering increased security. This system is ideal for high level, banked or external timber ceiling systems that are exposed to wind-loading. All panels can still be mechnically unscrewed and demounted by maintenance staff.
(Installation video - fabric layer omitted)
Download PDF 
Download DWG 
Download Revit 
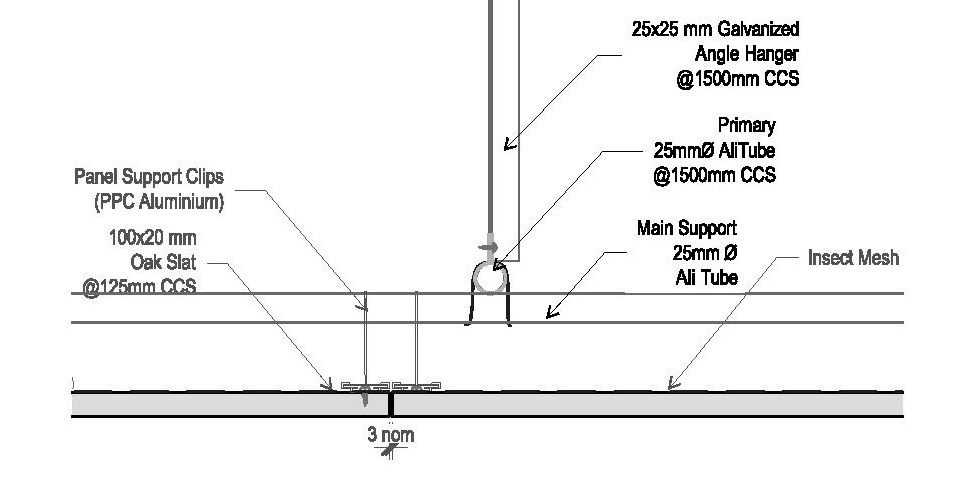
CF-1 Concealed Fixed
Timber cladded ceiling or soffit panels are hung onto a tubular Aluminum sub-grid using proprietary BCL 'panel clips'. This systems is usually resevred for complex geometry, allowing for the creation of double curves in the support grid, for external wooden panels to then curve and fasten to, allowing you to create unique layouts to your cladded ceiling.
(Installation video - fabric layer omitted)
Download PDF 
Download DWG 
Download Revit 
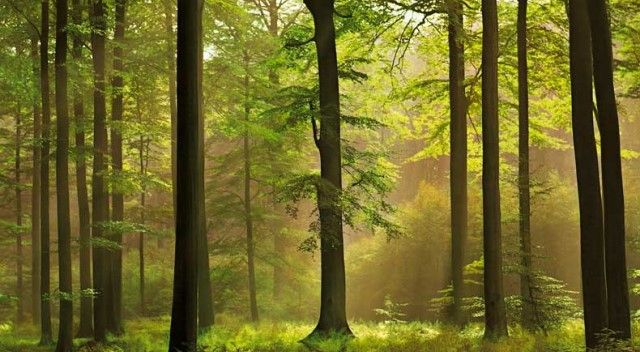
Timber Species for Wood Soffits
External timber ceiling and wood soffit areas have some durability requirements, depending on the degree of weather exposure..
If your areas are fully sheltered from direct or wind-driven rain, then you can use a species of 'medium' durability rating.
If your outdoor wood ceilings will be potentially subject to signifcant wetting, then we recommned only a species of 'high' or Very High' durability.
More information can be found by downloading our Timber Species PDF below or simply contact us directly.
Download Timber Species PDF
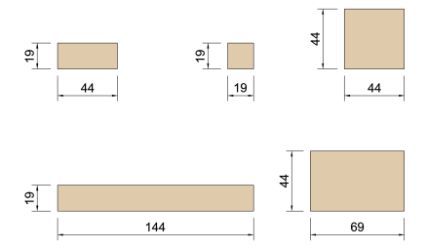
Timber Slat Sizes for Wooden Soffits
Choose your slat size from any of our standard dimensions 19, 25, 44, 69, 94, 119 & 144mm in any combination (Note max limits exist for each species)
We have a standard range of timber profiles to choose from, or you have the flexibility to even create your own to bring a unique look for your external timber soffits.

For more information please contact us directly.
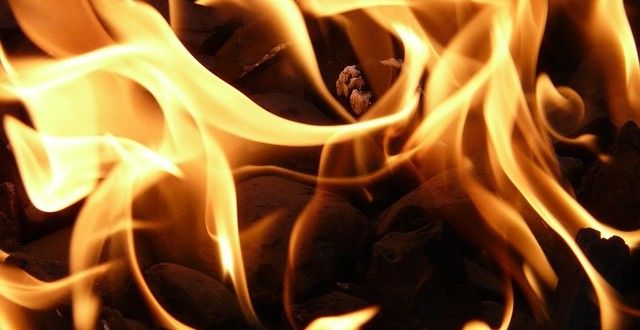
Fire Performance of BCL Timber Soffit Panels
BCL perform full systems fire testing to EN13501-1, in line with Approved Document B regulation for composite lining systems.
Our solid timber slats are typically pressure treated with non-hazardous (zero biocide) fire retardent to acheive either Euroclass B or C timber soffits.
If you require fire resistant timber clad ceilings, Non-combustible Reaciton to Fire classes (A1 and A2) can be acheived using our Aluminium 'Timber Effect' range.
For more information please contact us directly.
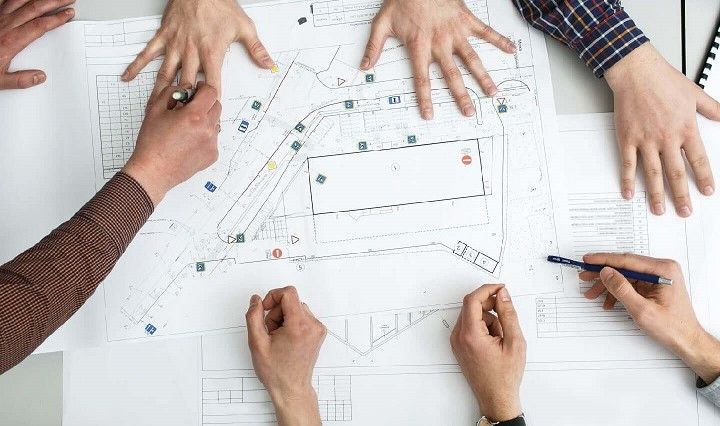
Specify External Timber Soffits
External Timber Soffit Projects
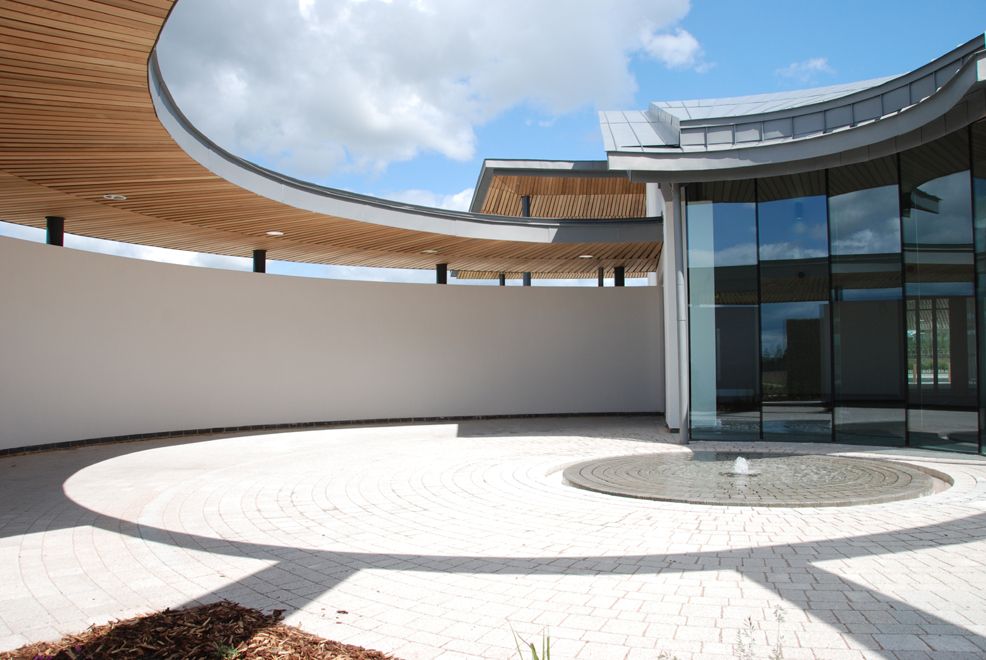
Howl Crematorium, Kidderminster
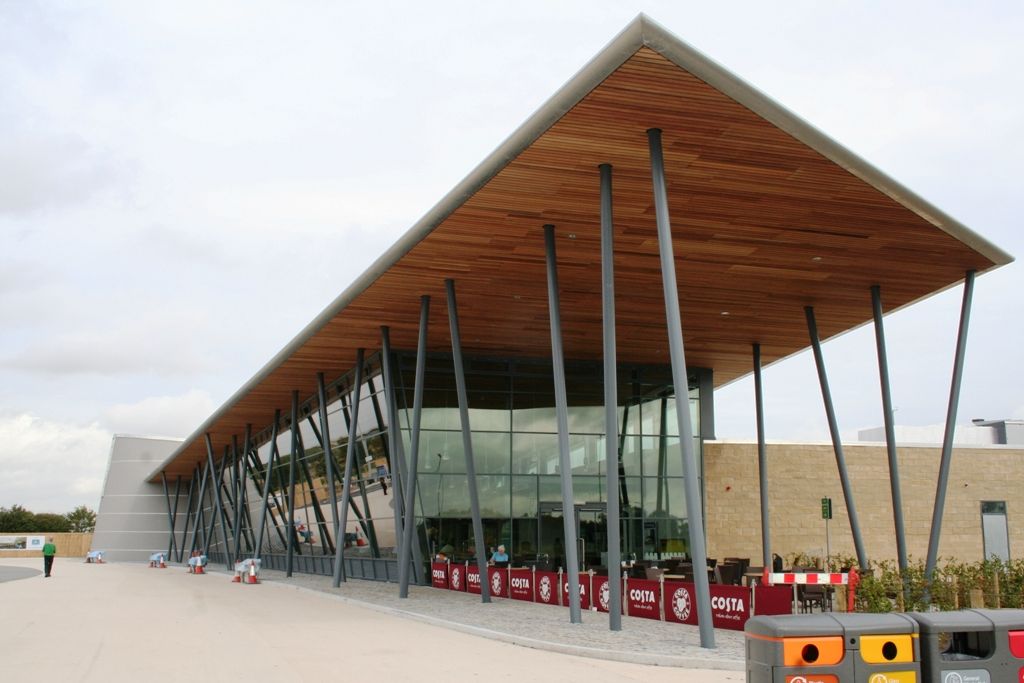
MOTO Services, Wetherby
