
INTERNAL WALLS Project Gallery
View some of our completed projects showing internal wall areas.
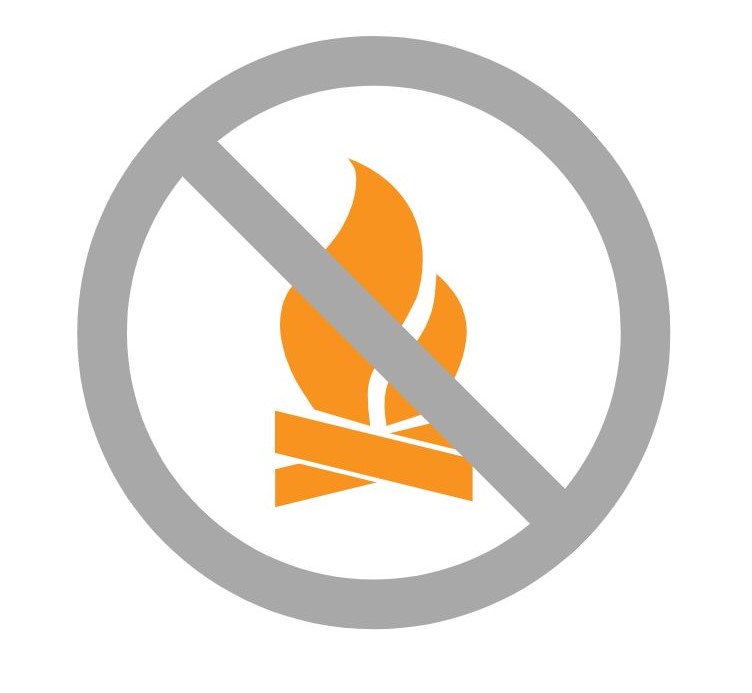
REQUIRE NON-COMBUSTIBLE?
Enquire about our A1/A2 rated Aluminium 'Timber Effect'
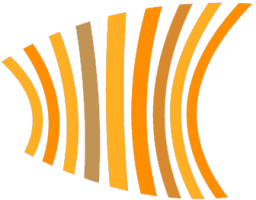 Wooden Slatted Wall Panels That Deliver More…
Wooden Slatted Wall Panels That Deliver More…
 Wooden Slatted Wall Panels That Deliver More…
Wooden Slatted Wall Panels That Deliver More…
BCL timber wall panels offer unrivaled design & performance flexilbity for creating wooden slatted wall finishes. Our open-configurable approach offers thousands of design options, whilst harnessing the efficiency benefits of prefabrication, to deliver beautiful high performance wood slat panels that can fit seamlessly with your designs, reduce on-site waste & meet all of your performance targets.
Benefits for Wooden Slatted Wall areas
- Full systems Fire TESTING to EN 13501-1
- BIM level 4 Full system design (in Revit or similar)
- SIDOS & ASIAD Compliant systems available
- Flexible slatted wall panel sizes to suit layouts --> no cutting = < 1% waste
- Secret-fixings --> wood slats age better + Coatings last longer
- Solid wooden wall slats - natural variation & beauty
- FSC® & PEFC certified --> Full BREEAM Mat03 credits
- High recycled content (typically 20%)
- High natural / organic content (typically 65%)
- Bespoke fire retardant colour coatings
- Coloured acoustic fabrics
- Anti-viral / Bacterial infection control options
- Direct Installation service
Fixing Timber Wall Panels
We have 3 different fixing systems for wood slatted walls depending on your systems type and preference:
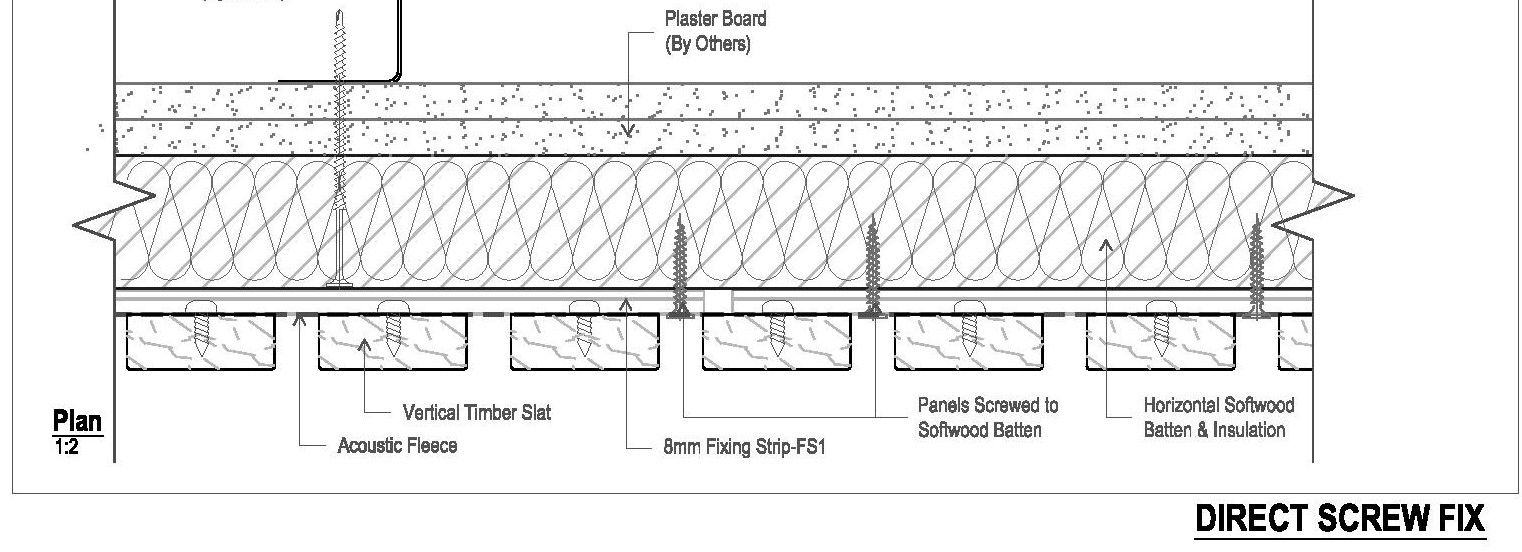
DIRECT FIX
BCL timber wall panels are screwed directly to substrate surface / support zone using painted screws (matching fabric colour), through pre-punched Aluminium 'fixing strips' at the back of each panel.
(Installation video - fabric layer omitted)
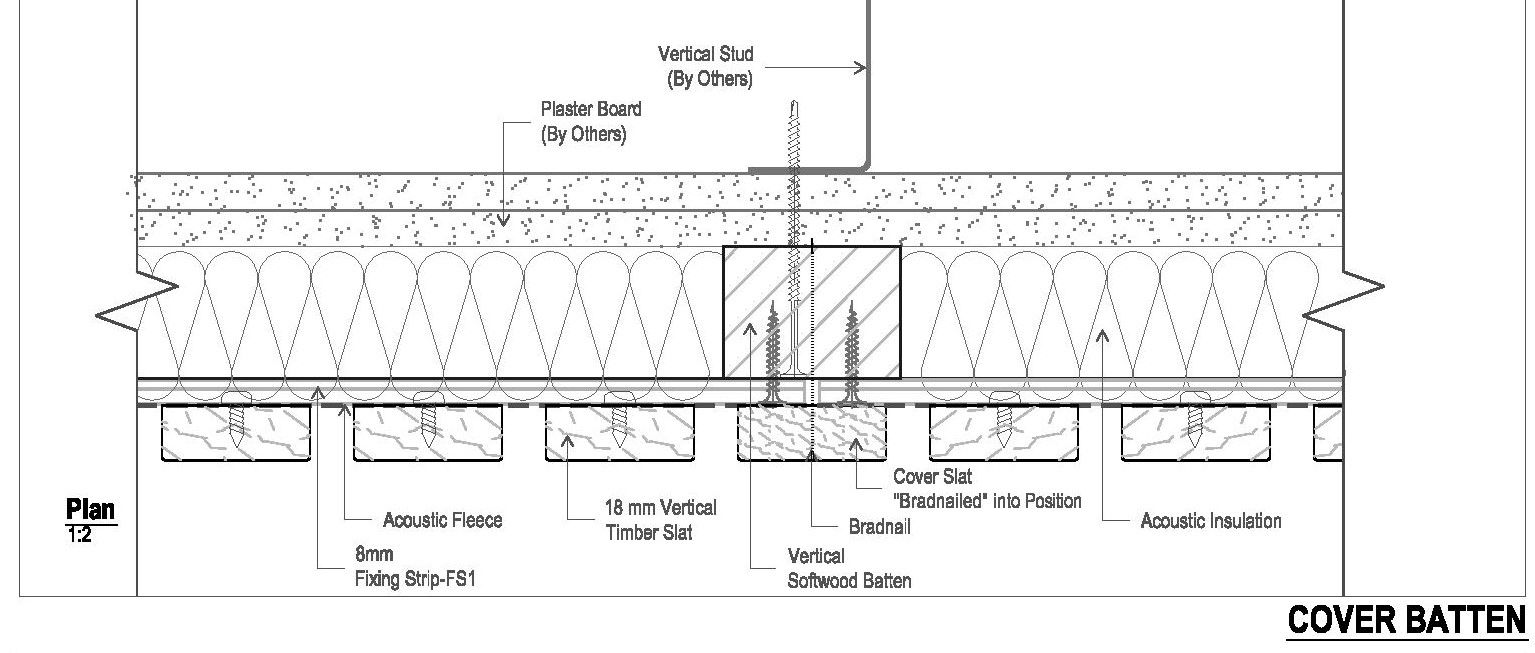
COVER BATTEN
BCL slatted wood panels are screwed to the support zone with additional timber 'cover slats' bradnailed on top of the panel junctions (approx 600mm ccs) to hide any direct panel fixings. (note this method can only be used on 19mm thick slats)
(Installation video - fabric layer omitted)
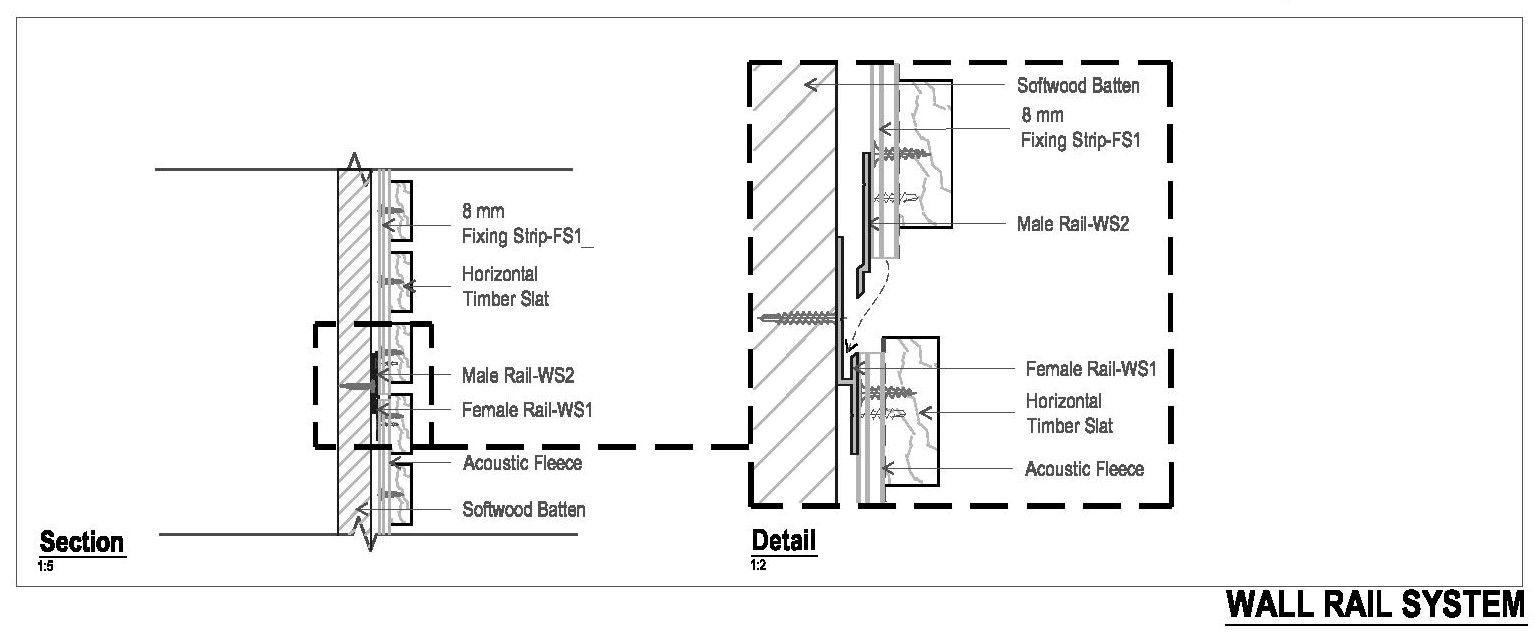
WALL RAIL
BCL wood wall panels are 'hung' on to wall / support zone using a male-female rail to the back of each panel. This approach works well for horizontal timber slatted walls and single height vertical panel runs.
(Installation video - fabric layer omitted)
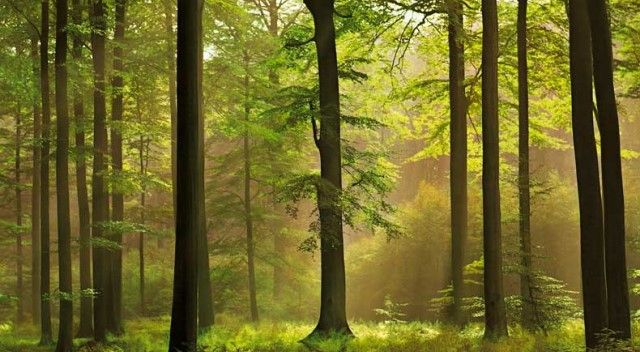
Timber Species For Internal Wood Slat Walls
Internal Wooden slatted Wall areas can use any species of any 'durability' rating.
Low level timber slat walls subject to regular knocks and dents should avoid very low density species (<500Kg / m3) for this reason.
More information can be found by downloading our Timber Species PDF below or simply contact us directly.
Download Timber Species PDF
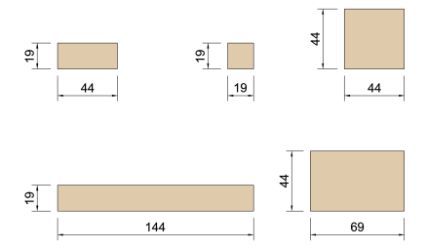
Timber Wall Panel Slat Sizes
Choose your solid wood slat size from any of our standard dimensions 19, 25, 44, 69, 94, 119 & 144mm in any combination (Note max limits exist for each species)
We have a standard range of wooden slat wall profiles to choose from, or you have the flexibility to even create your own to bring a unique look for your project.

For more information please contact us directly.
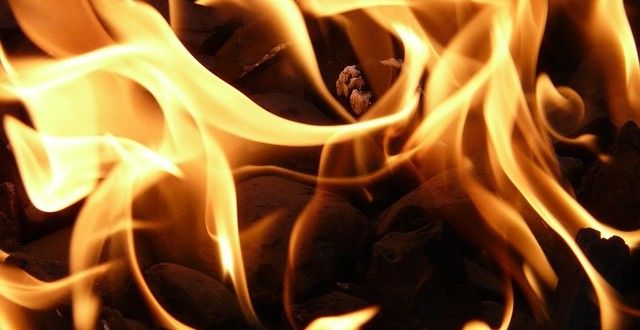
Wooden Slatted Panels - Fire Performance
BCL perform full systems fire testing to EN13501-1, in line with Approved Document B regulation for composite timber slatted wall lining systems.
Our solid wood wall slats are typically pressure treated with non-hazardous (zero biocide) fire retardent to acheive either Euroclass B or C.
If you require fire resistant timber walls or faux wood slats then Non-combustible Reaciton to Fire classes (A1 and A2) can be acheived using our Aluminium 'Timber Effect' range.
For more information please contact us directly.
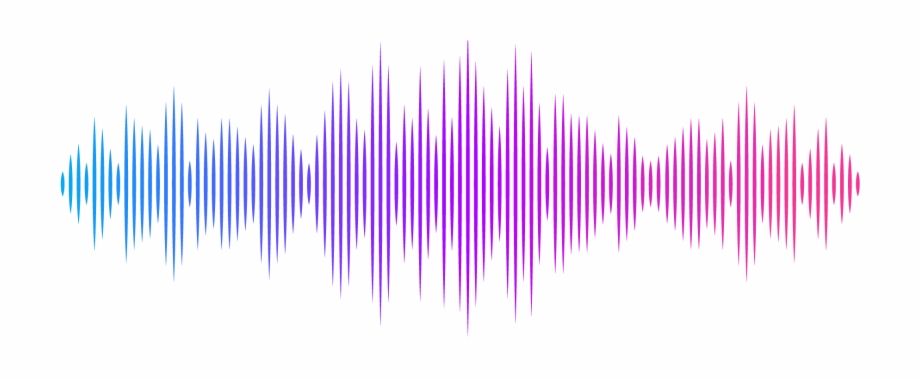
Wooden Slat Walls - Acoustic Performance
BCL wooden slatted walls can achieve the very highest acoustic performance, right up to top of Class A acoustic performance band (αw = 1.00)
The larger the open area (gap between timber wall slats) the greater the acoustic performance. You can decide your gap based on performance or simply what you would like to see for your BCL timber slatted wall system.
Please contact us now to discuss your acoustic requirements further;
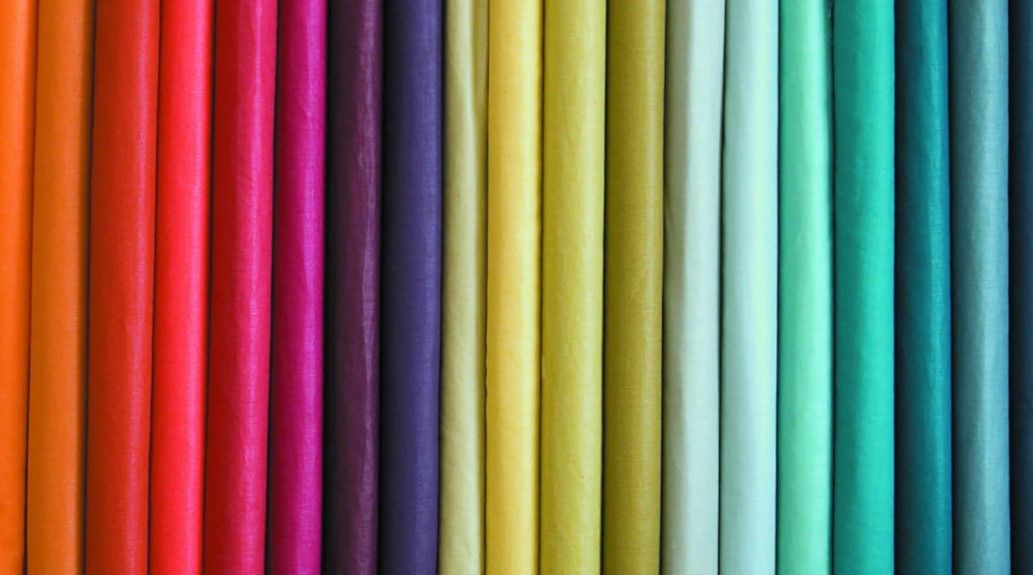
Fabrics For Your Timber Slat Wall Panels
We offer a wide range of technical fabrics to work with your wood slat walling system, hiding any grid or acoustic insulation layers.
Choose from our range of specially designed anti-viral polyester fibres, utililsing silver ion technology to provide lasting INFECTION CONTROL - ideal for large scale commercials, high use public buildings and Healthcare projects.
Download Premium colour range
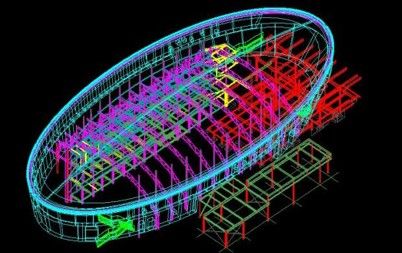
Timber Slatted Wall System Drawings
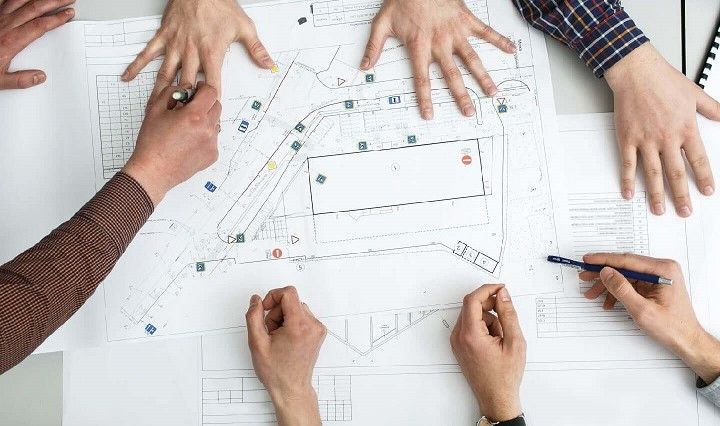
Specify For Your Wooden Slatted Wall System
Timber Slatted Wall Projects

Charter Place, Uxbridge

Building 85, Southampton Uni



