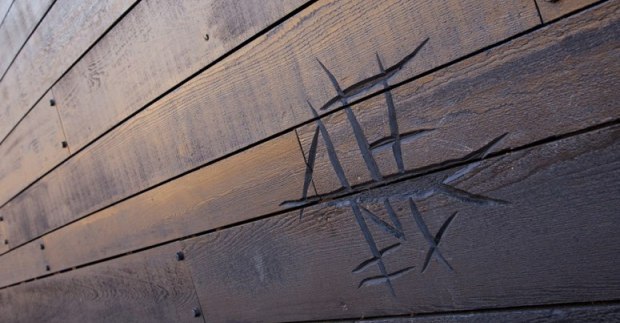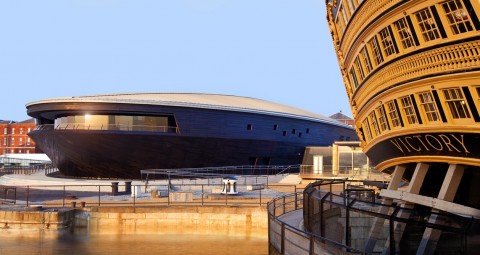The Mary Rose Museum, Portsmouth
The new Mary Rose museum designed by architects Wilkinson Eyre, Pringle Brandon Perkins+Will and built by construction firm Warings opened at the end of May 2013. It is one of the highest profile heritage projects in recent years, due largely to the complex geometry of the timber cladding panels to the building’s envelope. Further complicating the construction process, the building was erected around the Mary Rose itself, which cannot be moved due to the constant preservation work it requires.
The BCL system used 1,200 square metres of black ‘solignum’ architecturally stained Western Red Cedar, which was fastened using BCL’s unique ‘secret fixings’ approach for our wooden cladding panel systems. The project took 20 weeks to complete and cost £510,000.
The ‘hull’ of the museum was created by firstly modelling the facade in 3-D to establish the geometry relative to the orthogonal steel frame within BCL’s dedicated BIM Level 4 design department. The exact position of each support bracket was then identified and given x,y,z coordinates, relative to the major grid lines and datums. Once the timber cladding panel brackets were installed, the vertical fixing studs were then fixed in place to create the shell, ready for the black stained horizontal wood slats.
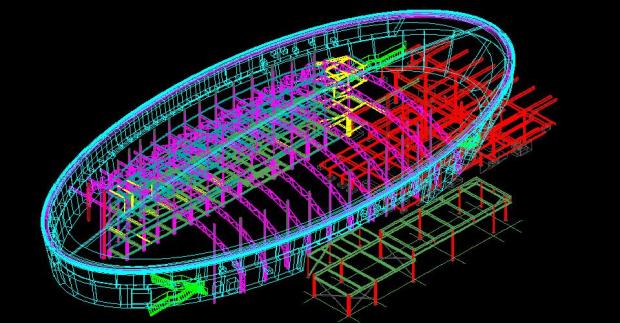
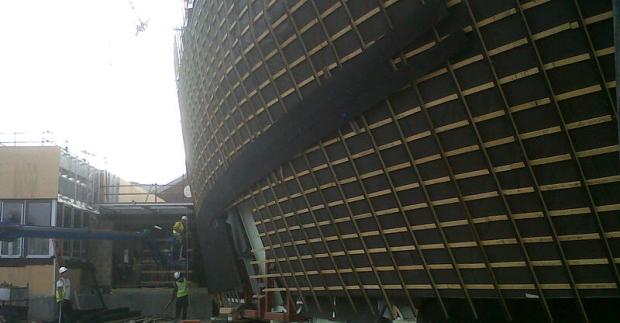
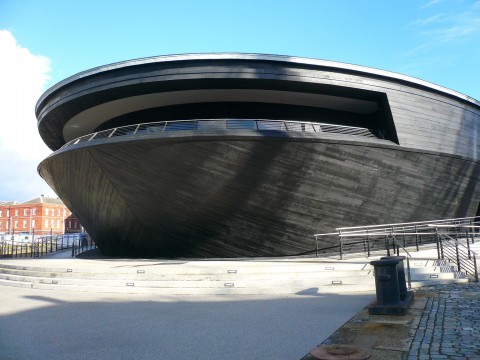
BCL were also tasked with unique job of engraving designated wooden cladding panels to mimic the very same ciphers used on the Mary Rose to designate crew members belongings and sleeping areas among other things.
