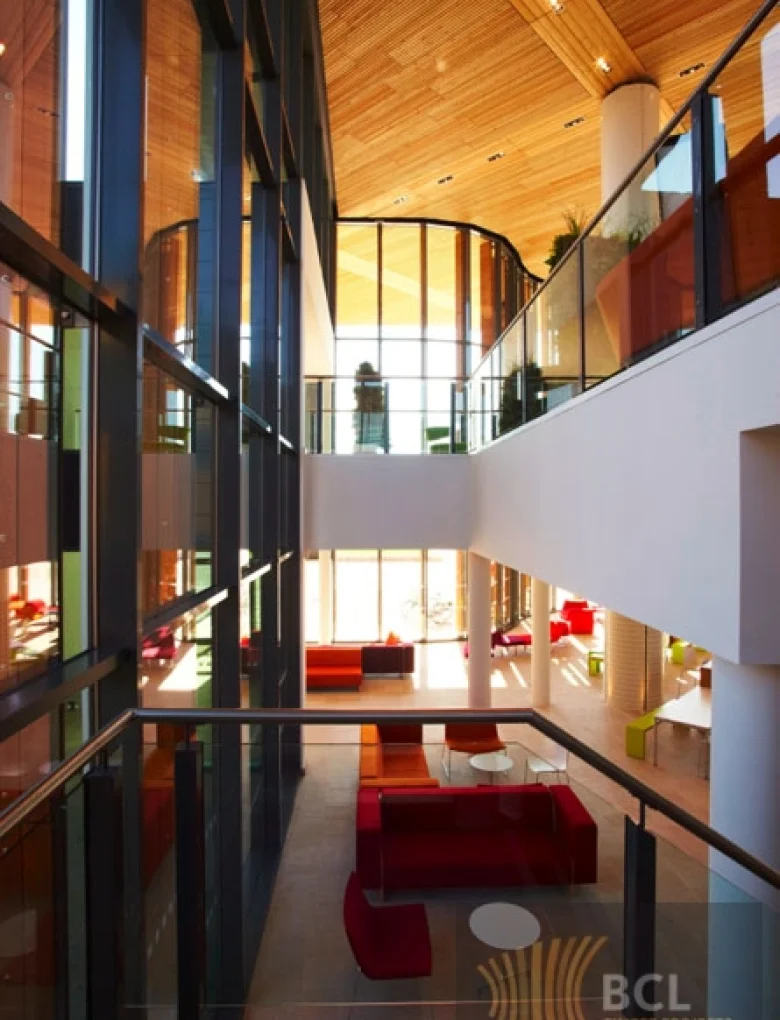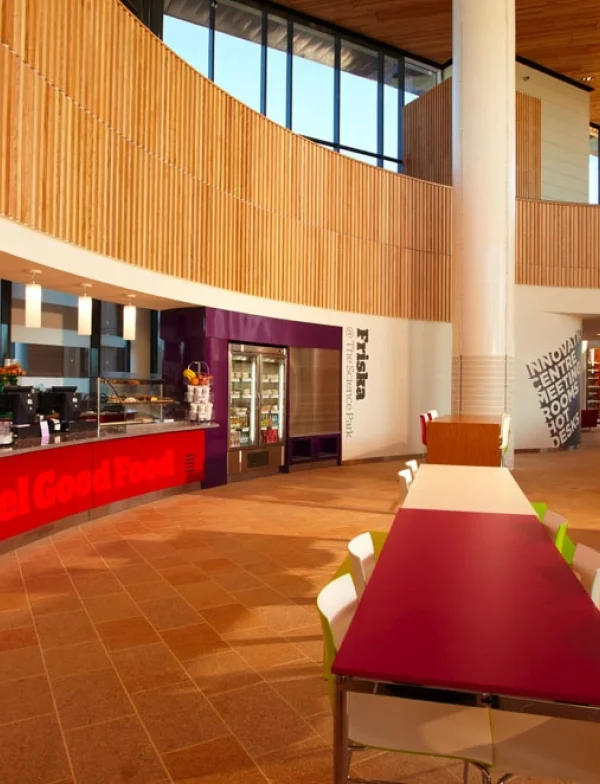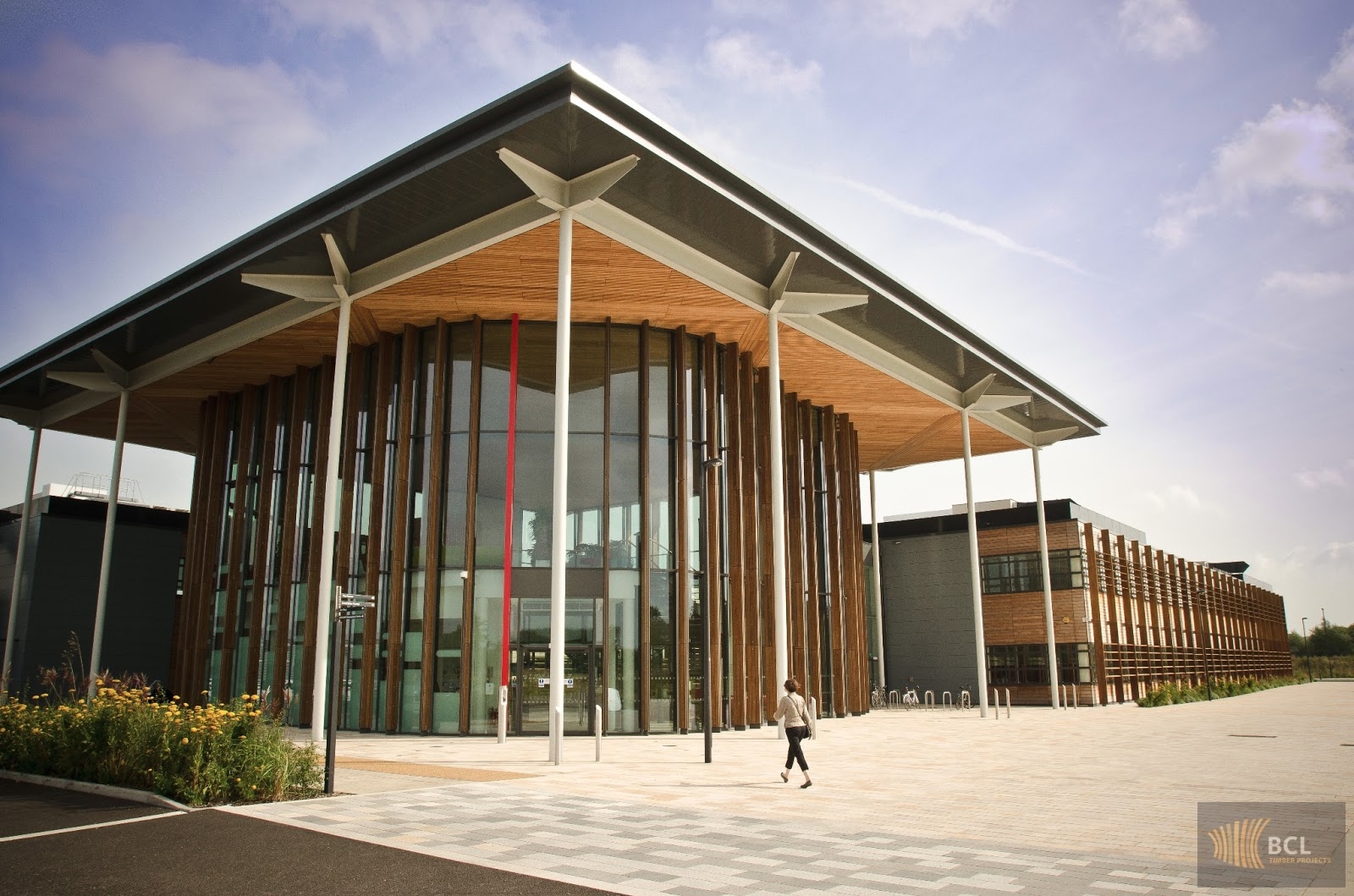Award-Winning Sustainable Office and Lab Facilities
Completed in 2011, the £7.8 million redevelopment of Bath and Bristol Science Park was led by Aedas Architects and developed by Wilmott Dixon and features a series of both wood ceilings and internal wooden slatted walls from BCL.
The project was built to provide sustainable, energy efficient office and lab facilities for varied job requirements. The main building features the innovation centre and includes exhibition space, dining and conference facilities as well as a car park. This development was awarded a BREEAM rating of “excellent” and also won the 2012 BCO Regional Commercial workplace award.
Using 44 x 19 mm Siberian Larch wooden slatted panels, BCL provided an external wood soffit and internal timber slatted walls, spanning over 738 m2 to the building. Siberian Larch was chosen as a cost effective and durable solution for the timber and all panels were treated with a factory applied lacquer to achieve class 1 fire protection, requiring zero maintenance.
As per any BCL timber slat panel system, we provided significant support throughout to ensure all work was delivered to the highest standard, on time and within budget for the client.
Architect
Aedas Architects
Contractor
Willmott Dixon
Size
740 sqm
Location
Bristol, UK
Completion
2012




