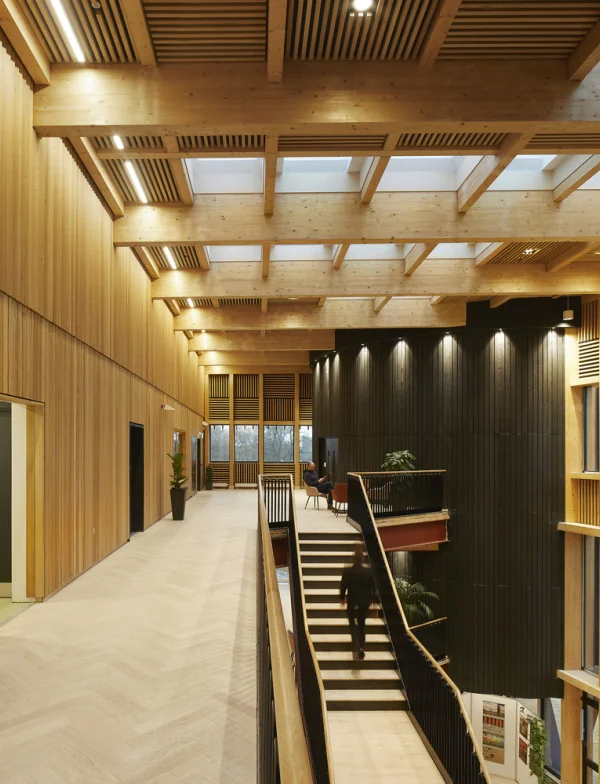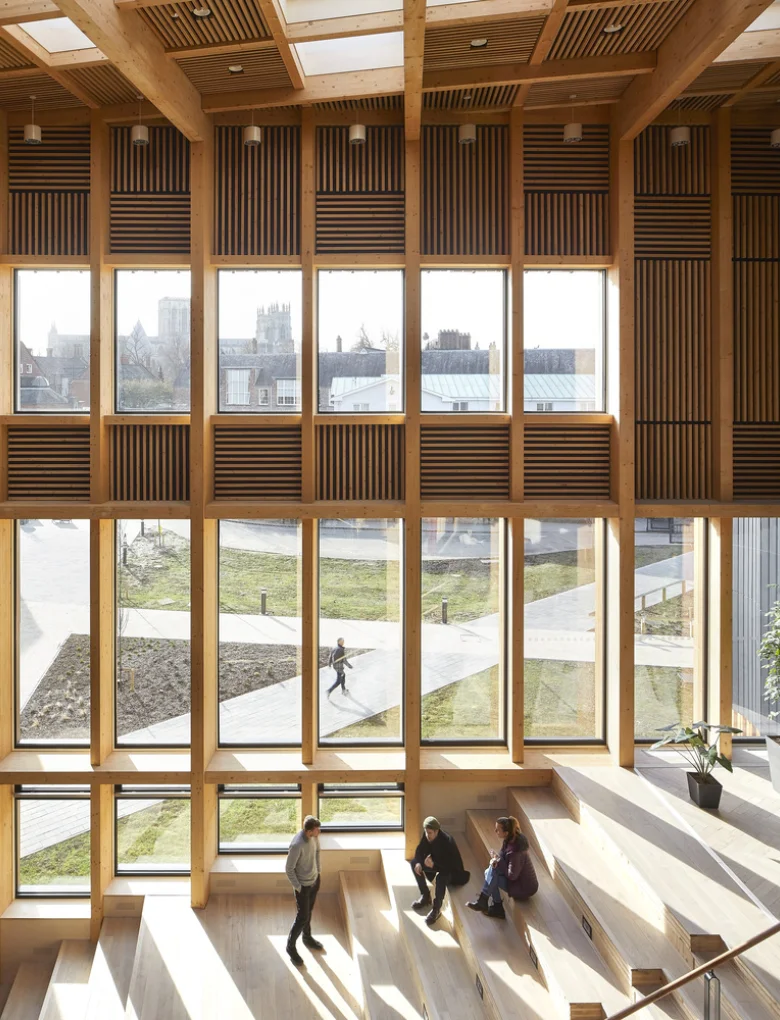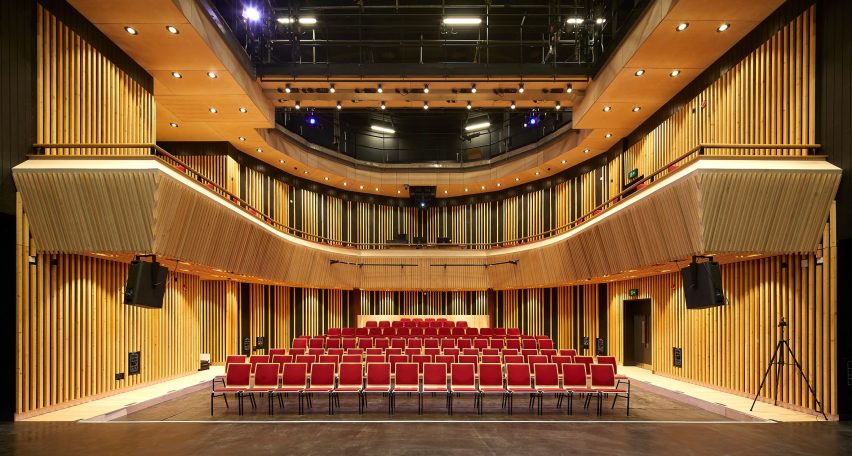Cutting-Edge Creative Centre with Acoustic Excellence
The brand new ‘Creative Centre’ at York St John University, designed by Tate+Co, delivers over 2,000 sqm of specialist teaching facilities for students across a multitude of disciplines – and features Class A acoustic timber panels from BCL throughout its main atrium and key performance spaces.
Within the atrium, which has been designed as a multipurpose space, BCL wooden slatted panels are incorporated into the windows through which the nearby York Minister can be viewed. FSC Siberian Larch was selected and FR treated via pressure impregnation to Euroclass B (in accordance with EN13501-1). BCL were also tasked to design, manufacture and install wood ceilings throughout the atrium, adding warmth and acoustic performance to the spaces, while also reducing the embodied carbon for the project.
In the main performance auditorium, BCL acoustic wood panels have been used in both reflective and Class A (ISO 11654:19197) absorptive functions, to create deliver a beautiful and organic wood finish, that has varying acoustic responses individually optimised for the space, maximising sound clarity and projection for its users.
All areas were fully designed in Revit to BIM Level 4, and timber panels sized to suit layouts, eliminating site cutting and waste, which helped save time and prelim costs for the main contactor and overall, improved the efficiency of delivery for the end client.
Architect
Tate + Co
Contractor
Kier
Size
1380 sqm
Location
York, UK
Completion
2021




