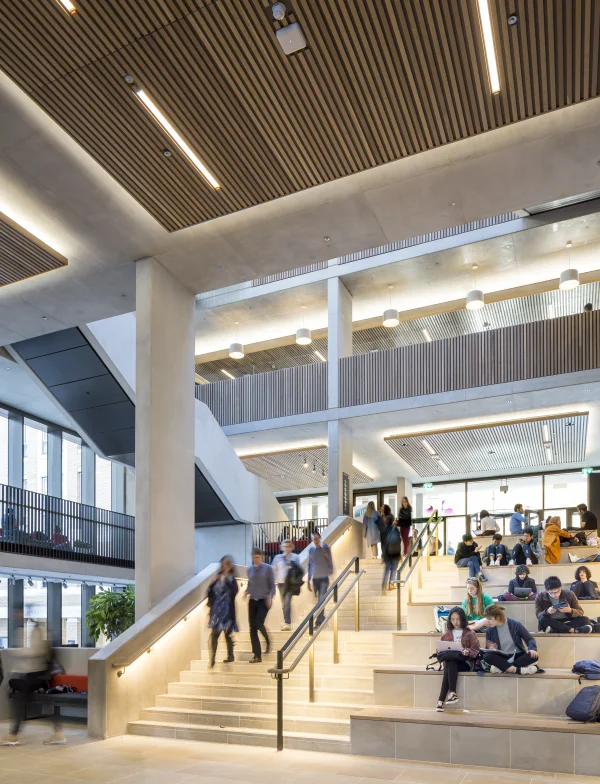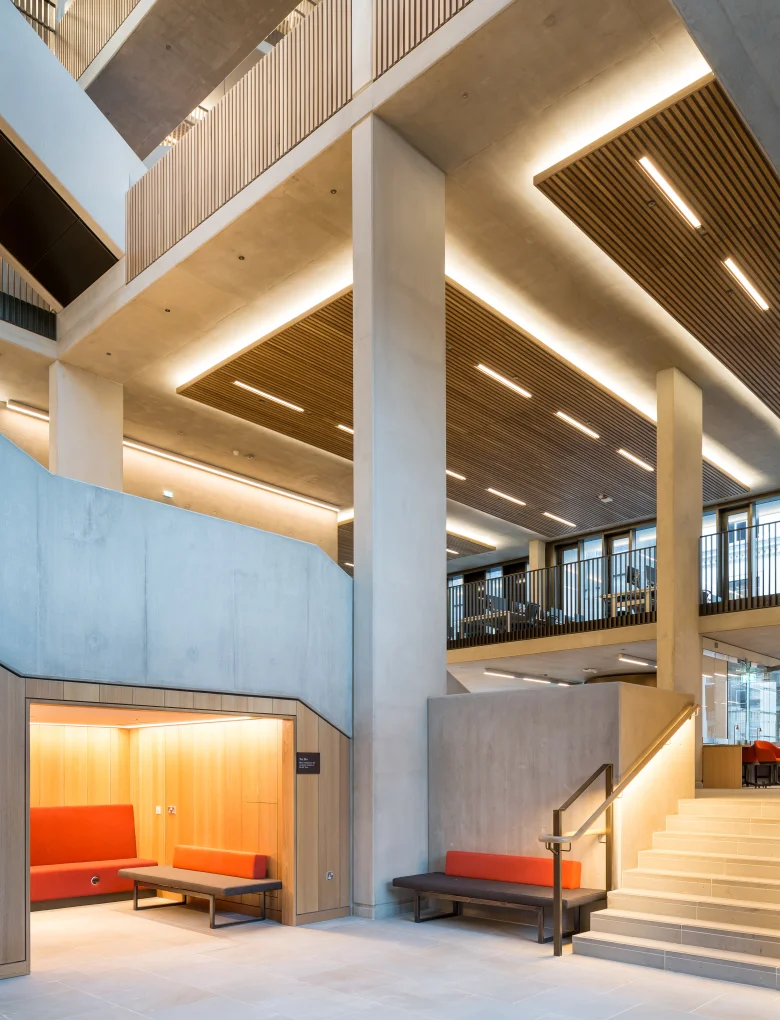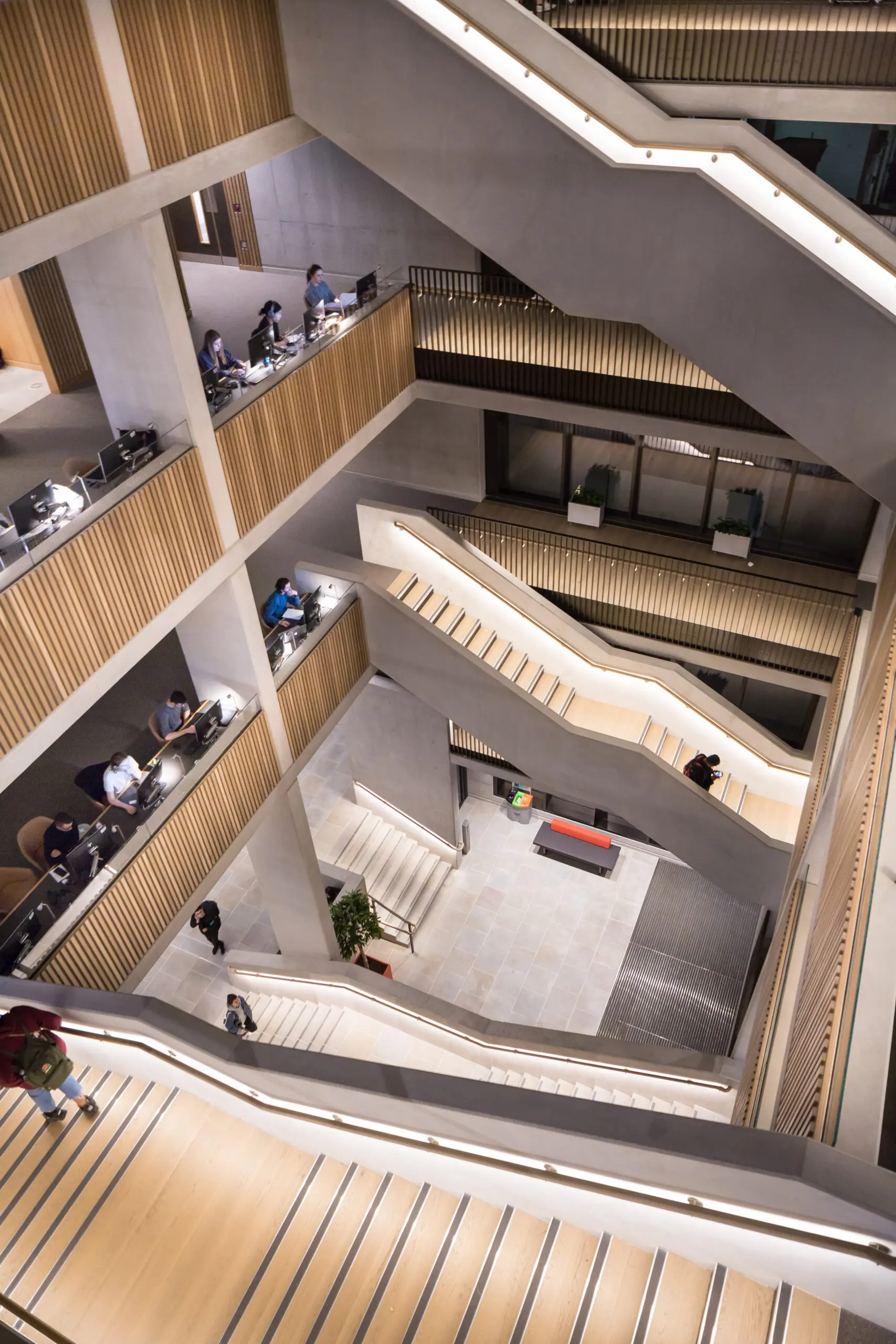New Study Spaces with BCL Timber Panels
As the final development in the transformation of the Bloomsbury campus at University College London, the new Student Centre was completed with its doors opening on Monday 18th February 2019.
With 1000 new study spaces it is now home to an enhanced student enquiries team to provide additional support for its students. As one of their goals was to create a sustainable building, complete with solar panels, automatic windows for ventilation and sanitary fittings to reduce water consumption by more than 50%, it seemed fitting to have BCL’s FSC and PEFC accredited timber slat panels as a main feature.
The wood slat panels cover 1252 m2 of the new Student Centre with stunning American White Oak. All panels are measured as 44 x19 mm with a 29 mm gap. This Class A acoustic rating is perfect for places that are home to a lot of noise, as sound will be absorbed by the 25 mm mineral wool insulation pads. Each slat has also had a factory applied lacquer of clear Class 0 fire protection to ensure fire safety.
The £360,000 BCL timber cladding panel system was manufactured and designed by BCL Timber, installed by Swift Crafted Limited, designed by Nicholas Hare Architects and contracted by MACE group. This project took us 19 weeks to complete, with BCL providing support throughout the entire process from start to finish to ensure everything was completed to the highest standard. We are delighted to have been part of such an important project, creating a beautiful learning environment for UCL’s students.
Architect
Nicholas Hare Architects
Contractor
Mace
Size
1252 sqm
Location
London, UK
Completion
2019




