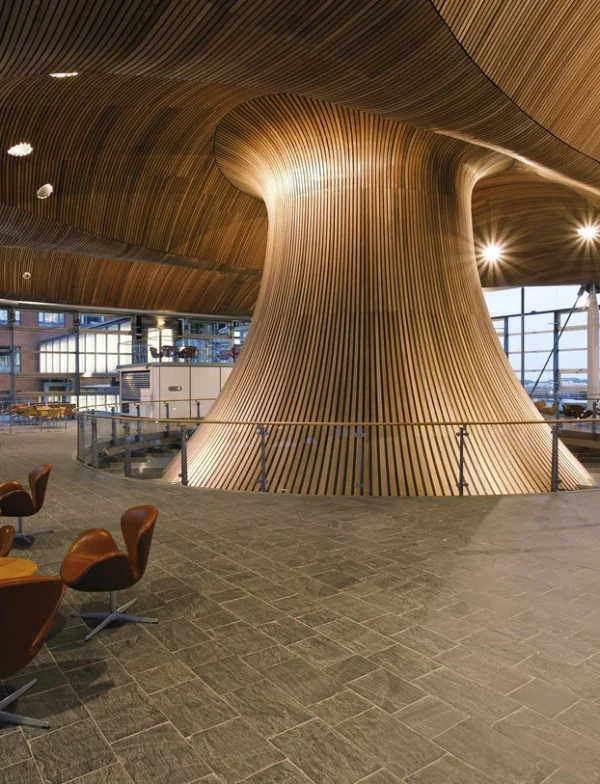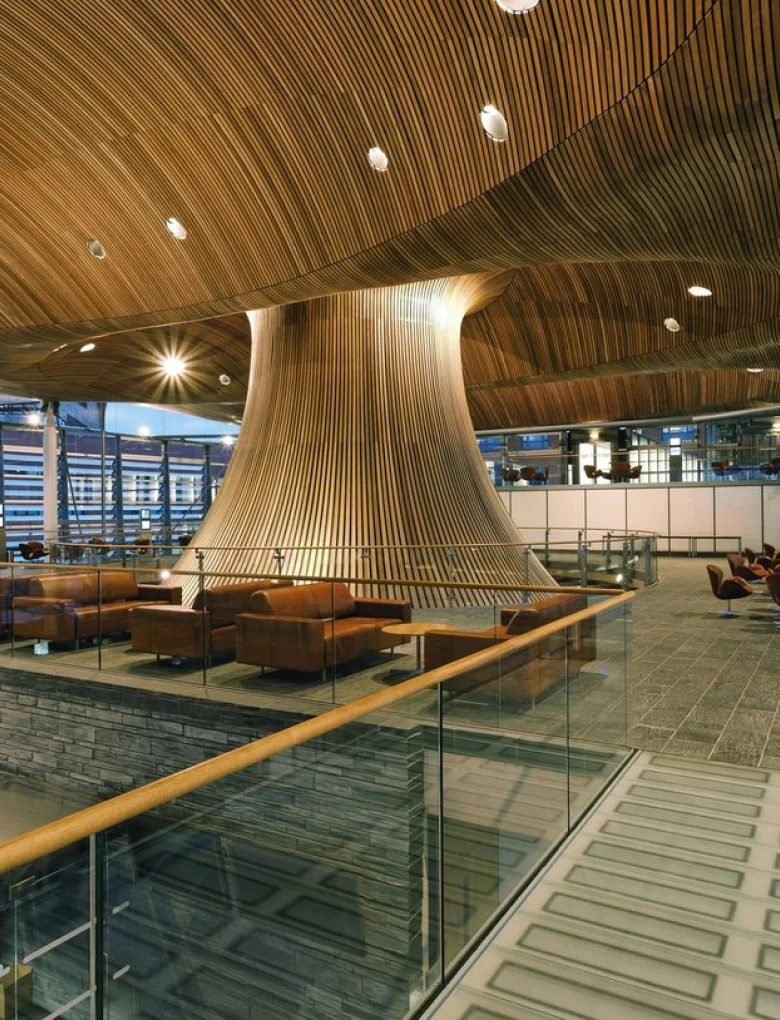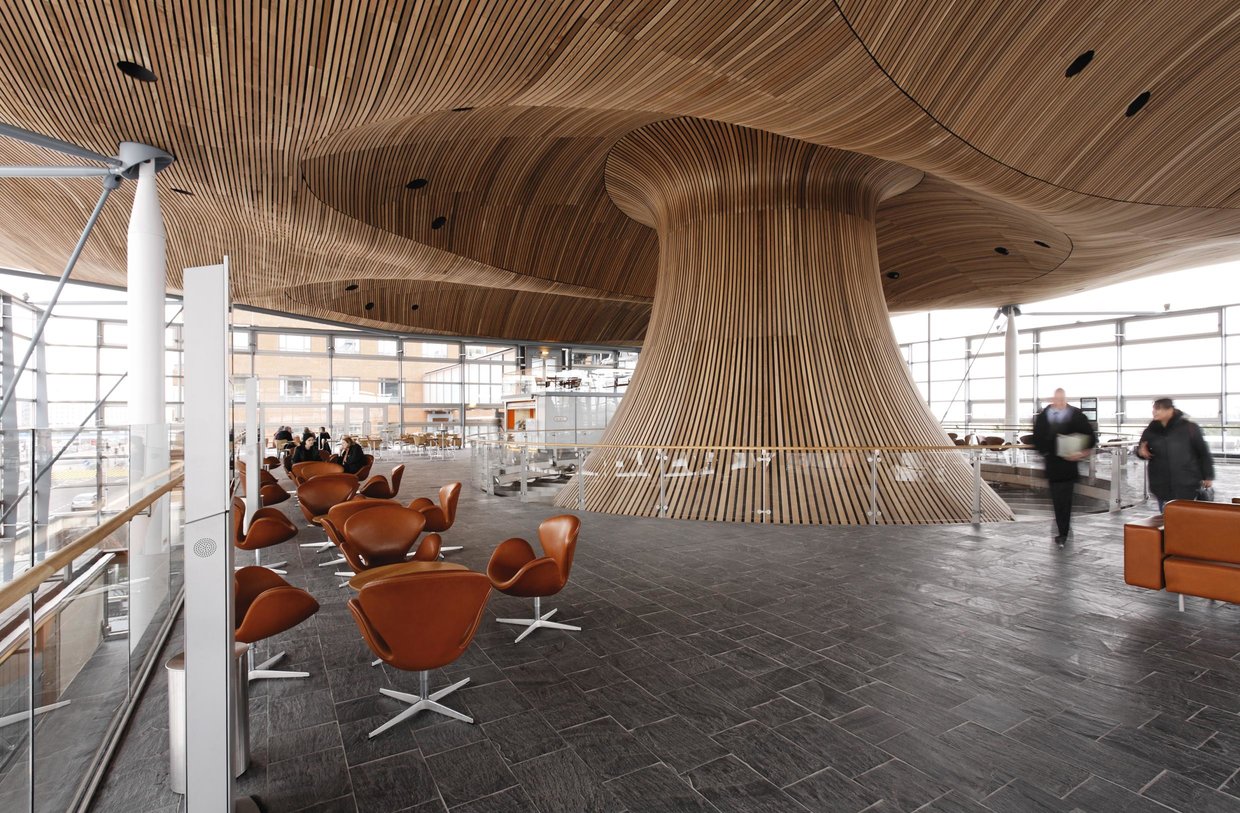Iconic Timber Ceiling Design in the Heart of Welsh Parliament
The National Assembly Building for Wales, home of the Welsh Parliament, also known as ‘The Senedd’, is one of the most recognisable buildings in the UK and a landmark project in the use of wooden ceiling systems by BCL. The building has gained worldwide recognition for its beautiful undulating timber slatted ceiling, with highly complex geometry and sustainable design, culminating in the project being shortlisted for The Stirling Prize in 2006.
The challenges of this project were to deliver the complex geometry in a cost-effective way for the client – and with its undulating double-curved surfaces, this presented a significant task. With the then recently completed Scottish Parliament Building running hugely over-budget and program in 2004, only the year before, there was significant scrutiny paid to this project and its overall delivery.
BCL’s design team created a panelised layout solution that allowed the complete ceiling, totalling over 3,000 sqm, to be delivered using only 35 uniquely sized timber panels, 99% of which could be flat packed and then curved on site. This helped to keep logistical costs to a minimum and maximise the speed of installation and efficiency on site for the Main Contractor – and a perfect example of the efficiency gains that can be realised with a design-flexible panel system from BCL. The acoustic timber panels use Western Red Cedar, FR treated to Class 0 (BS476) and have provide Class C acoustic (ISO 11654:1997) performance to the internal atrium space.
BCL are very proud to have been part of this project and to have worked closely with Richard Rogers Partnership (now RSH+P) in designing, manufacturing & installing one of the most beautiful timber ceilings that exists within our built environment today.
Architect
Richard Rogers Partnership
Contractor
Taylor Woodrow
Size
3000 sqm
Location
Cardiff
Completion
2005




