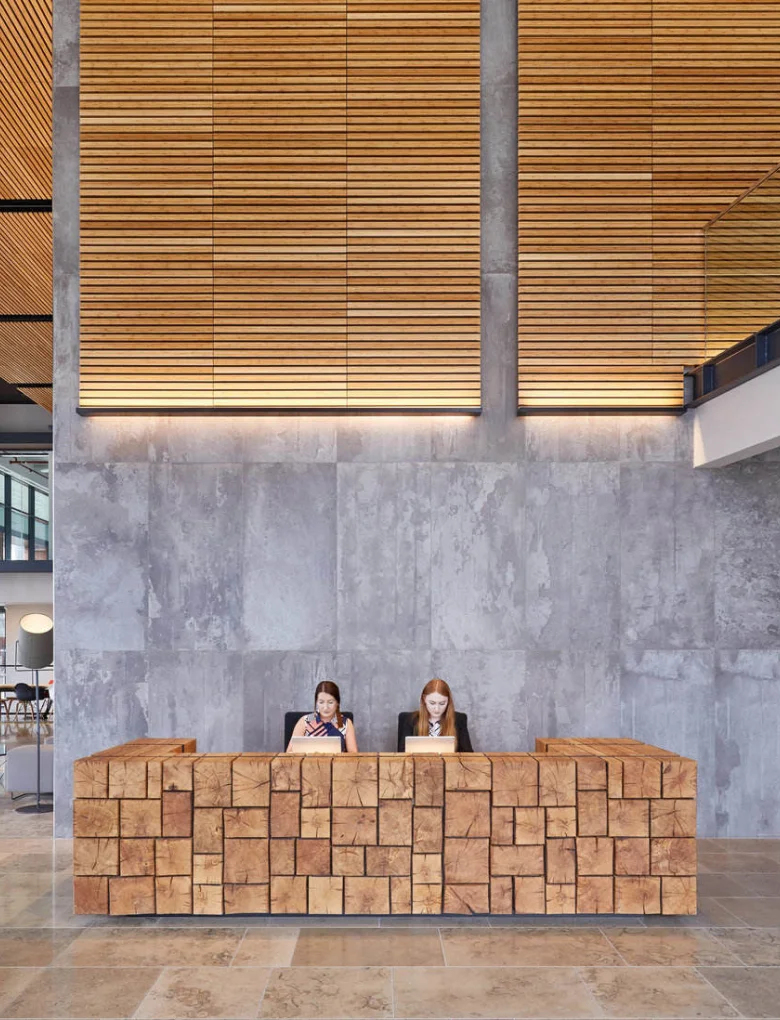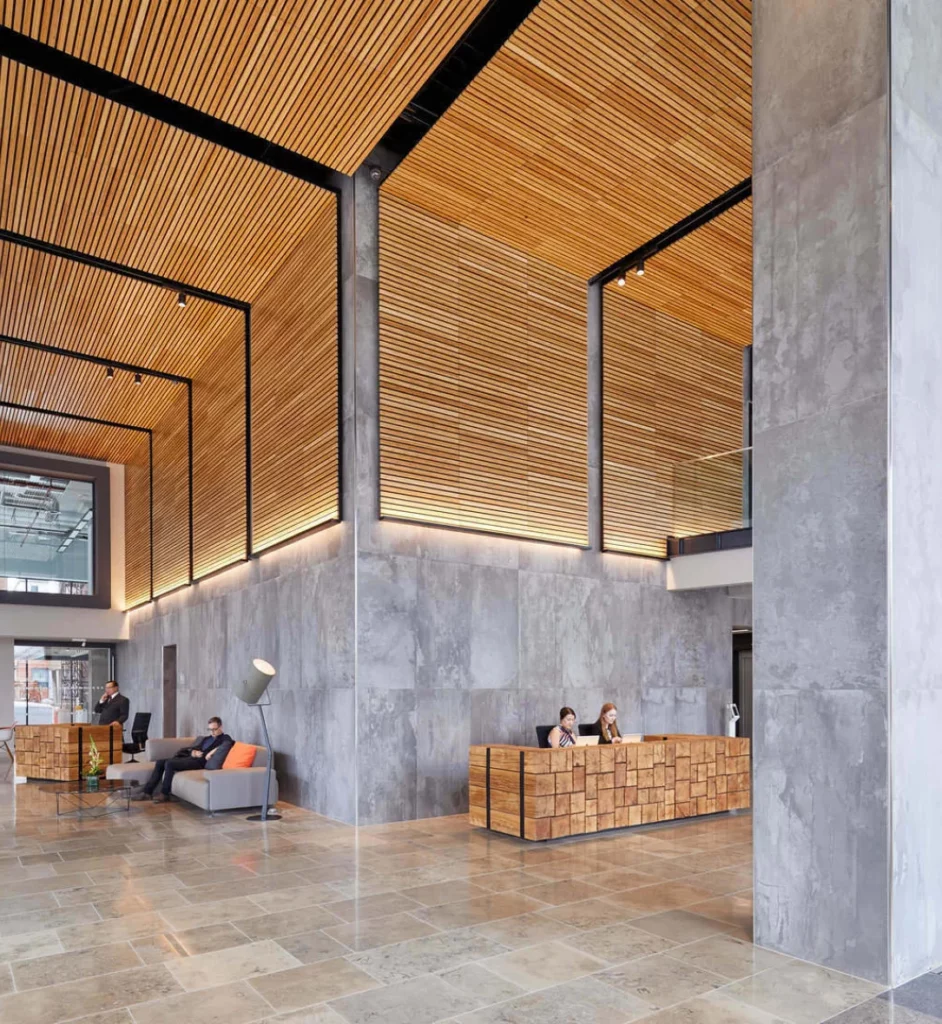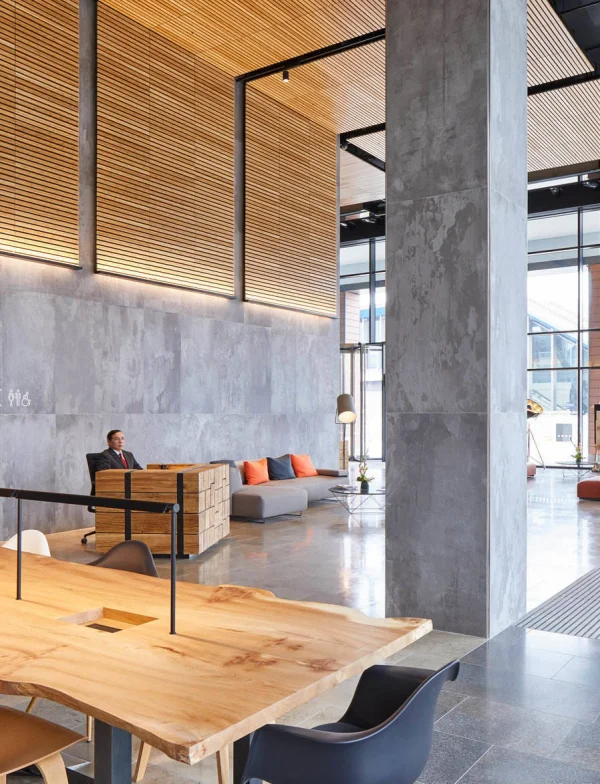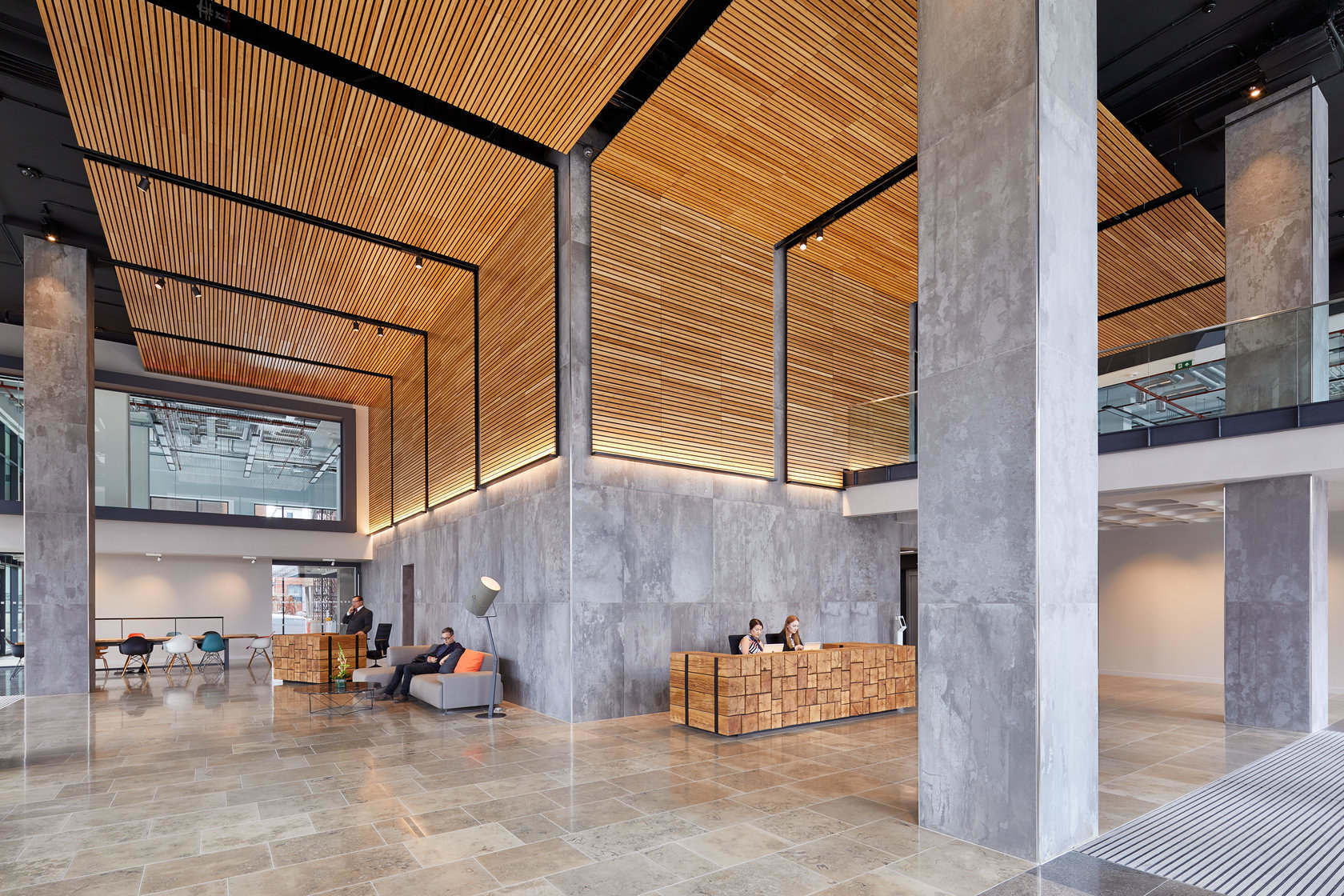£400 million redevelopment of London Bridge Station
The old 1970’s tower block located outside Reading train station in the heart of the town, is now an exciting, newly renovated office space; Thames Tower. Designed by De Novo Architecture and constructed by Bowmer & Kirkland, the project also features both wood slat ceilings and timber wall panels by BCL as its main feature within the welcome reception areas.
The acoustic wood panels use bamboo, thermally modified and coated in an FR lacquer to Euroclass B (EN13501-1) performance and have a Class B acoustic (ISO 11654:1997) rating – providing both beautiful aesthetics and the required performances for the end client.
All areas were fully designed in Revit to BIM Level 4 and timber panels manufactured in BCL’s ISO9001 accredited factory. Each bamboo slat is secretly fixed, as per all BCL systems, to create clean, modern surfaces in wood, the look beautiful and deliver multiple performance and compliance for the end user.
Architect
De Novo Architects
Contractor
Bowmer & Kirkland
Size
200 sqm
Location
Reading, UK
Completion
2017



Thames Tower Caption


