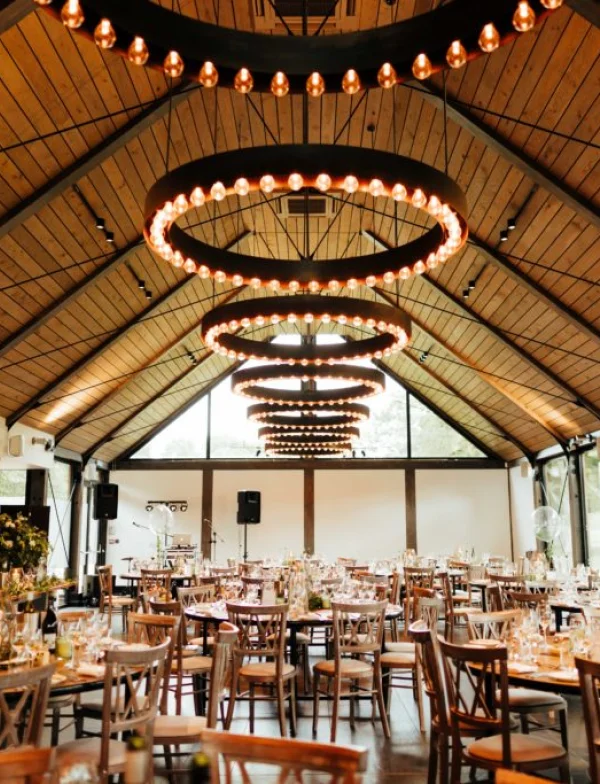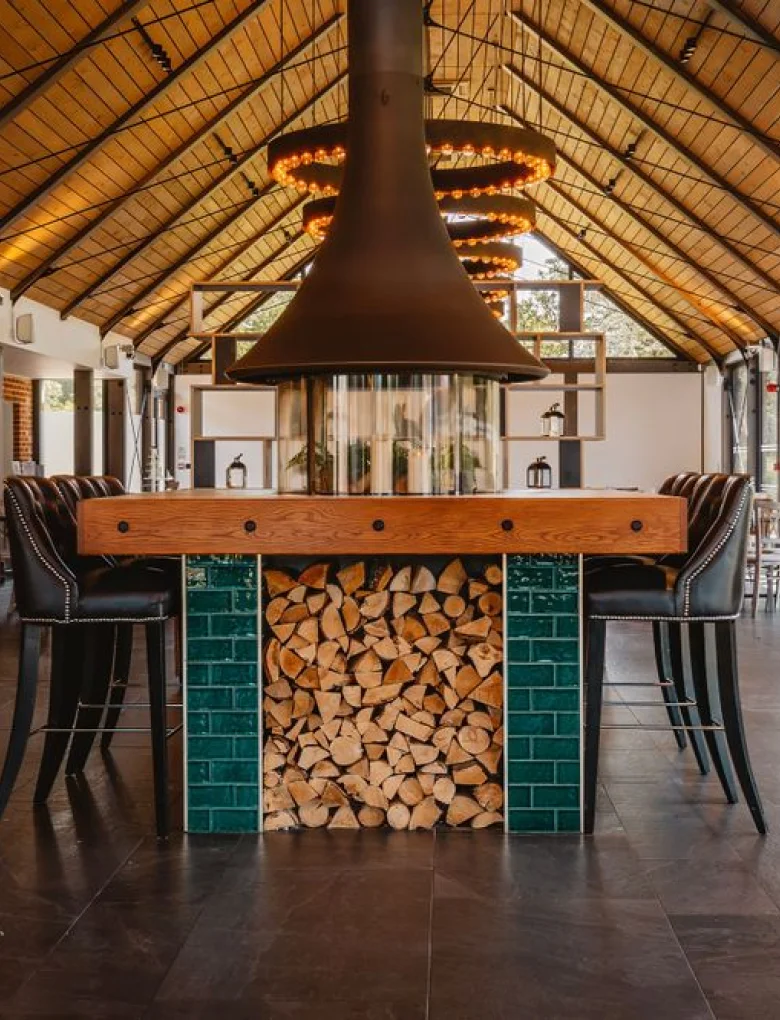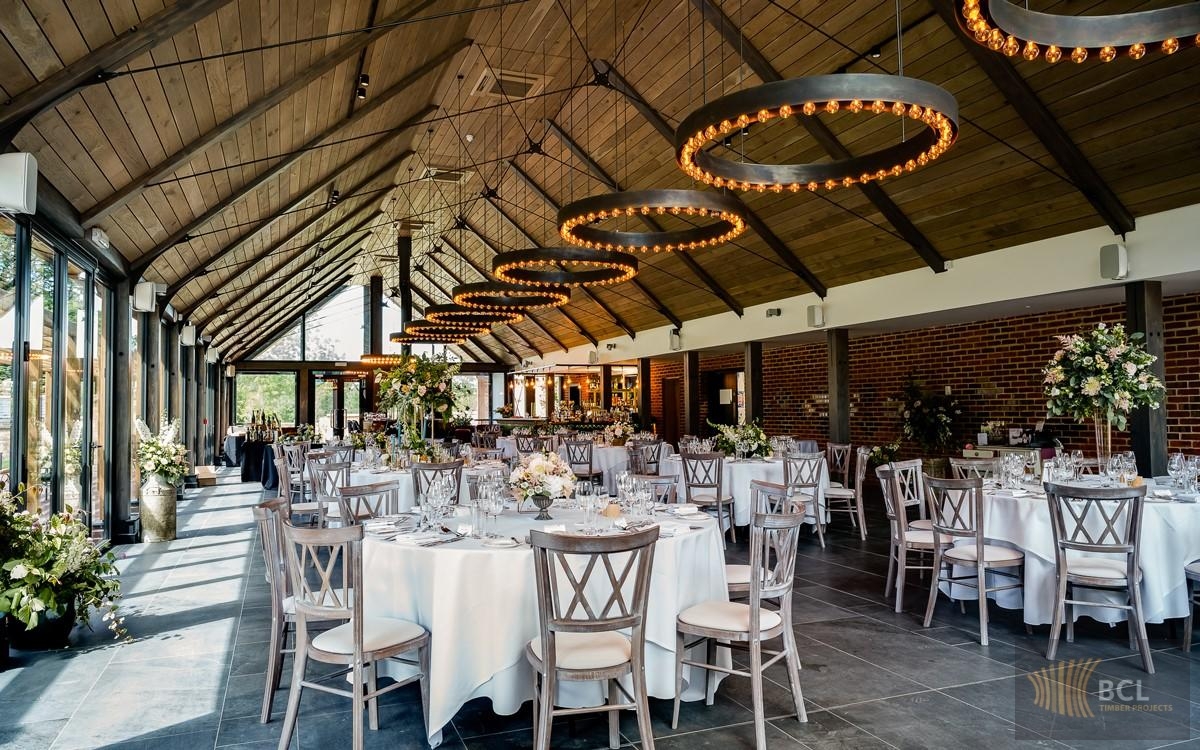Classic Charm with Modern Timber Ceiling
Syrencot House, the purpose-built venue in Figheldean, Wiltshire offers historic buildings beautifully situated within walled country gardens to party-goers – and features ‘antique look’ BCL wood ceilings throughout its new function room. This project, designed by Lewandowski Architects and built by H Sweet and Sons involved working on the current Georgian Country House as well as two new buildings and BCL timber slat ceilings perfectly fulfil the requirement for a classic ‘aged’ Oak aesthetic, but with the performance, functionality and integrated services of a modern prefabricated modular ceiling system.
The barn reception area ceiling is covered with BCL Oak acoustic timber panels with Sikkens Cetol Grey wash, chosen by the Architect to bring warmth and aged character, adding to the historic feel of the space. Timber slats are sized at 144 mm x 19 mm with an 11 mm gap and acoustic insulation behind, helping to deliver Class C performance and control excessive reverberation within the hall. Each timber panel has undergone a factory applied FR pressure impregnation treatment to ensure fire safety without any maintenance requirements. Using BCL’s secret fixings with no visible screws or nails, the rustic look wooden slat ceiling also has a smooth modern contemporary finish, exactly in keeping with the upscale ‘country chic’ of the venue.
The £84,000 system was manufactured and designed at our premises in Berkshire, delivered to site in Wiltshire and installed directly for H Sweet & Sons by BCL. As per all of our panel systems, we provided support throughout the entire process from start to finish to ensure everything was completed to the highest possible standard.
Architect
Lewandowski Architects
Contractor
H Sweet & Sons
Size
350 sqm
Location
Wiltshire, UK
Completion
2019




