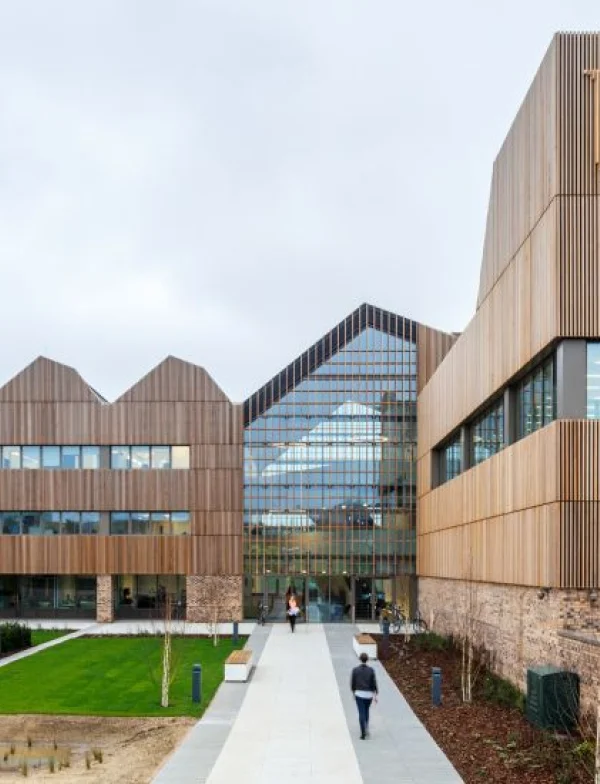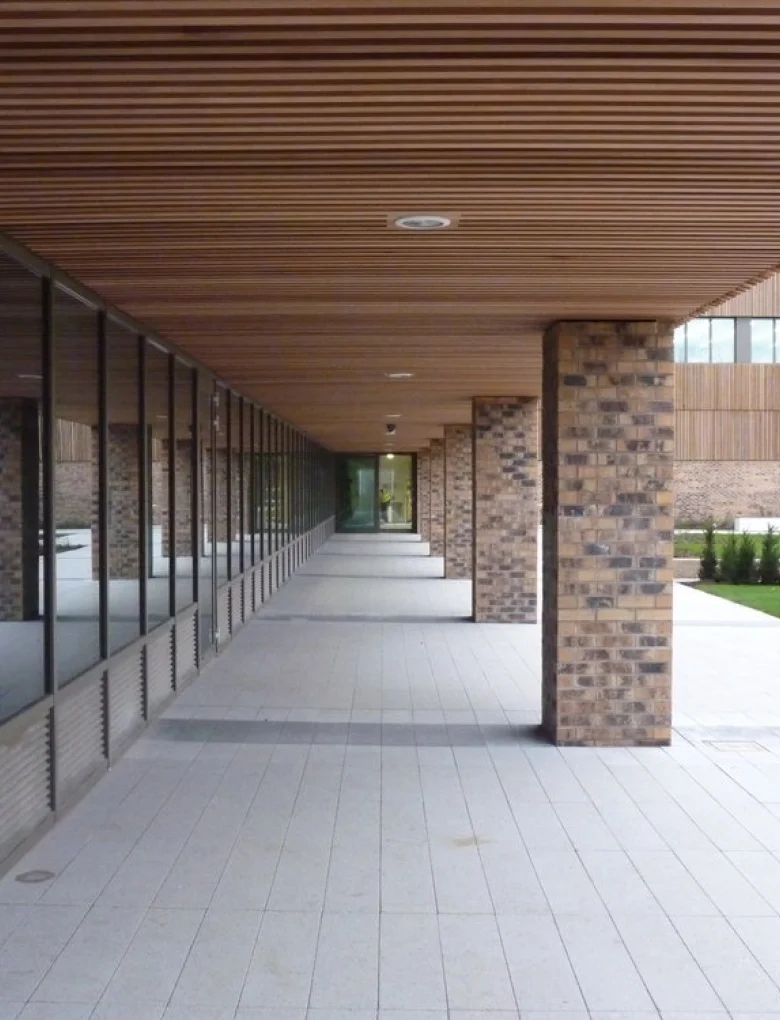BCL’s Comprehensive Cladding Solution for RG Carter
The Norwich Medical Research Building (NMRB) project was completed in 2014, and has since been re-named the ‘Bob Champion Research and Education Building’. This exciting biomedical research centre, designed by Hawkins Brown Architects and developed by RG Carter for the University of East Anglia (UEA), to provide world-class research laboratories targeting improved patient care and will place UEA at its centre, strengthening Norwich’s already excellent reputation as a leading research site of biomedical sciences.
BCL’s timber cladding panels were chosen by Hawkins Brown to clad the two linear blocks which form the main structure of the NMRB, and are interconnected by a triple height atrium. Three different panel configurations were used in order to create a unique textured finish to the external envelope, also incorporating the UEA logo embossed into the façade.
BCL were employed as full cladding envelope solution by the Main Contractors, RG Carter and provided a comprehensive installation service of over 2,000sqm Western Red Cedar timber panels to the project. As standard, all BCL wood cladding panels were manufactured and installed using ‘secret-fixings’ creating an uninterrupted, clean and modern finish. BCL provided support throughout the whole process to ensure the work was completed to the highest standard.
Architect
Hawkins Brown
Contractor
RG Carter
Size
2150 sqm
Location
Norwich, UK
Completion
2014



