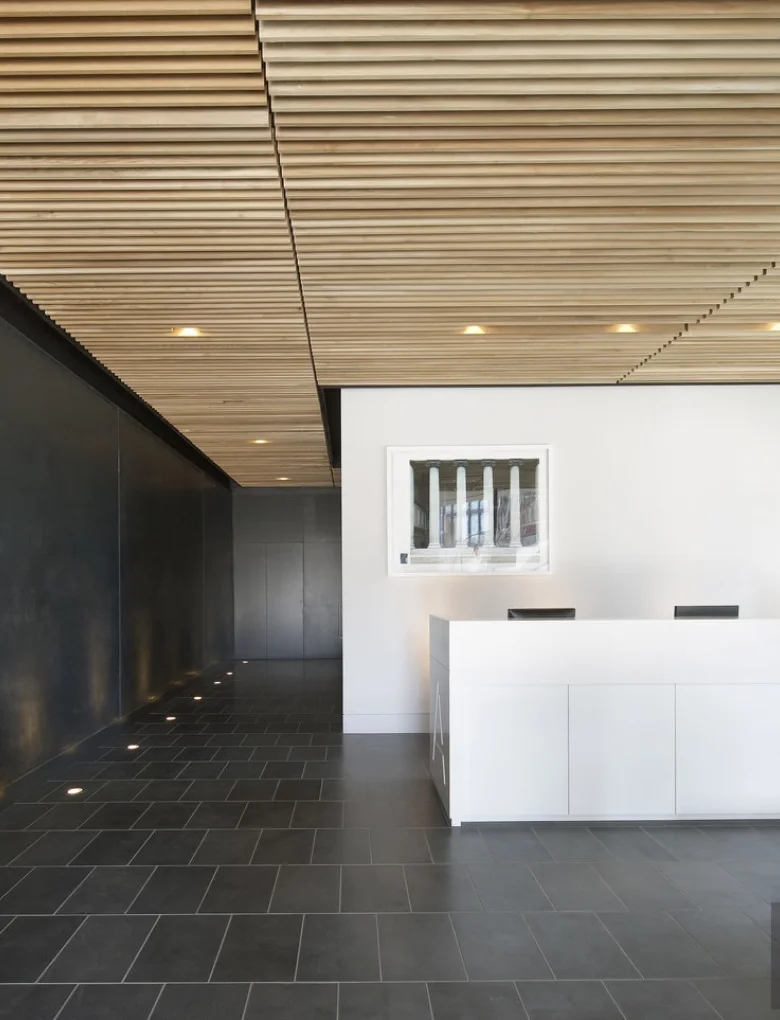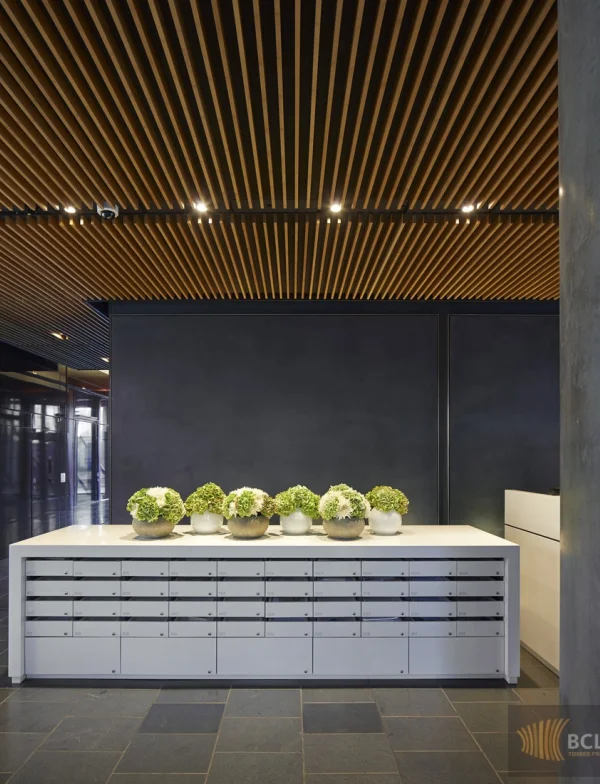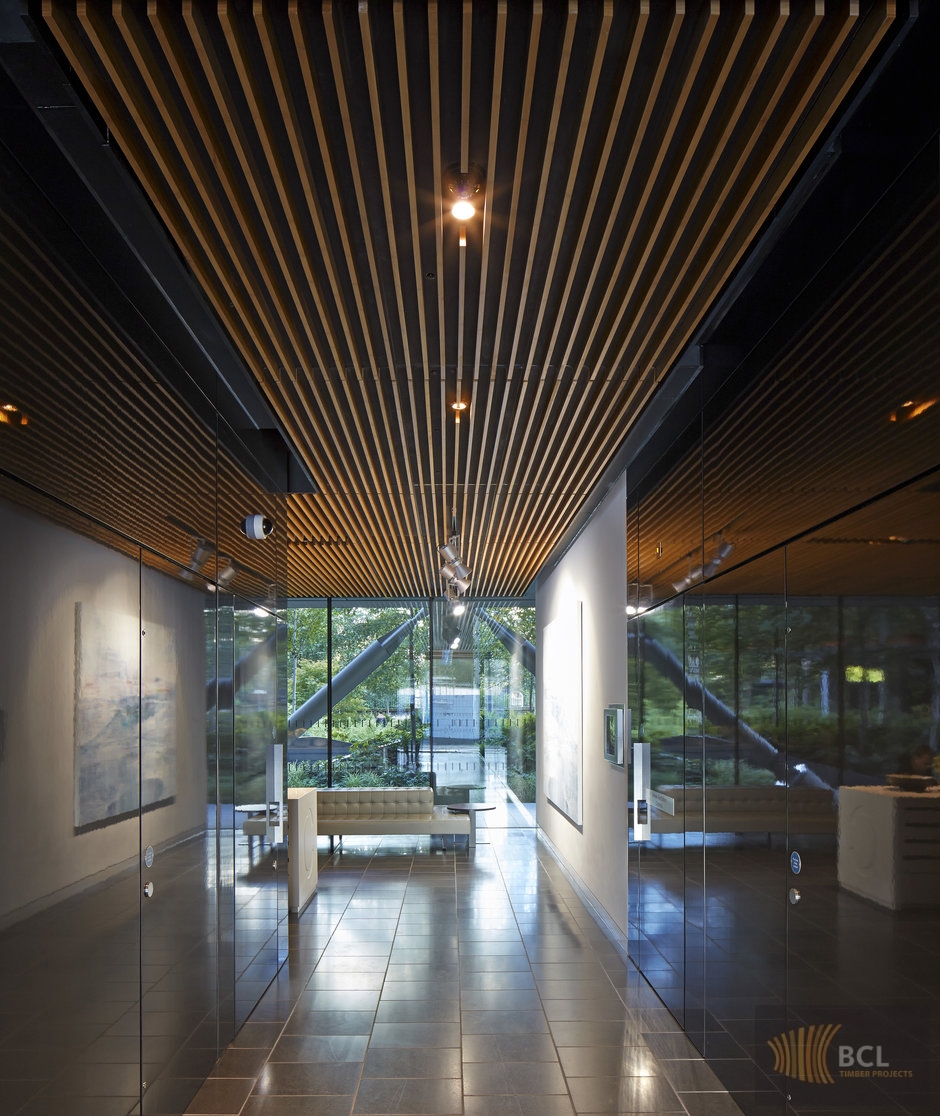Reception Areas Transformed with Bamboo and Cedar Ceiling Systems
Located close to the River Thames, NEO Bankside is made up of 217 residential units over four buildings, costing over £132 million to build and features BCL wooden ceilings to its reception areas. The total project covered 28,600 m2 and its architects, Rogers Stirk Harbour & Partners required timber ceilings that also neatly integrated the required services for their entrance areas. It has its fair share of awards, namely the 2015 RIBA London Award, 2015 RIBA National Award, 2013 Sunday Times British Home Awards for Best Landscaped Development and it also made the shortlist for the prestigious RIBA Stirling Prize in 2015.
BCL were tasked with the wooden slatted ceiling system for blocks A-D reception areas. Bamboo was selected as the timber species of choice, using both ‘carbonised’ bamboo for block A and the lighter ‘natural’ bamboo for blocks B-D, with an overall size of 264 m2 collectively. The bamboo panels were fitted over Class 0 SSF (to BS 476) black ply backing panels, both using our secret fixings. Block E used Western Red Cedar, spanning over 90 m2, also fitted over backing panels. All timber panels had secretly integrated light troughs and were all treated to have class 0 fire protection to comply with the projects fire strategy and regulatory requirements.
Architect
De Novo Architects
Contractor
Bowmer & Kirkland
Size
200 sqm
Location
Reading, UK
Completion
2017




