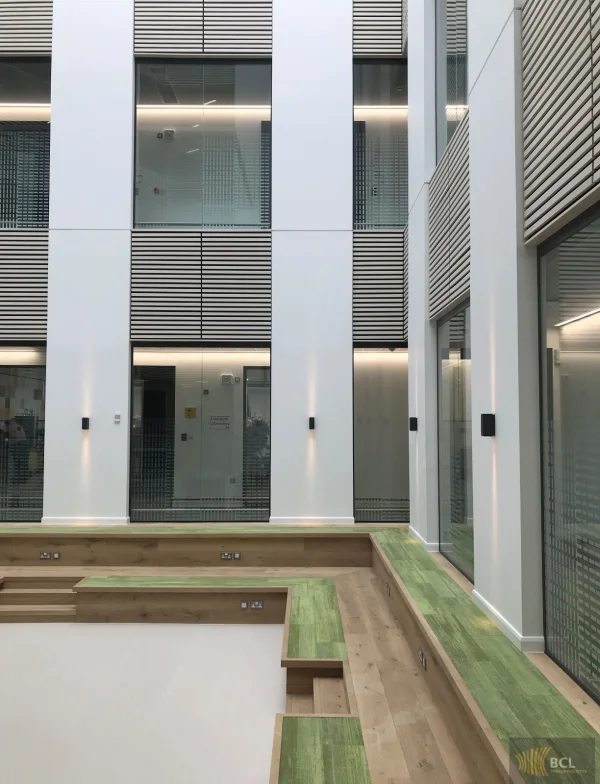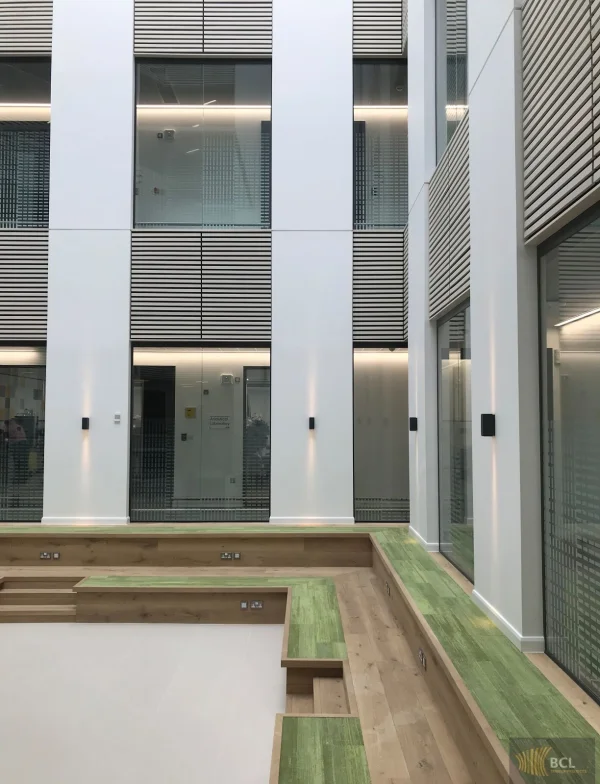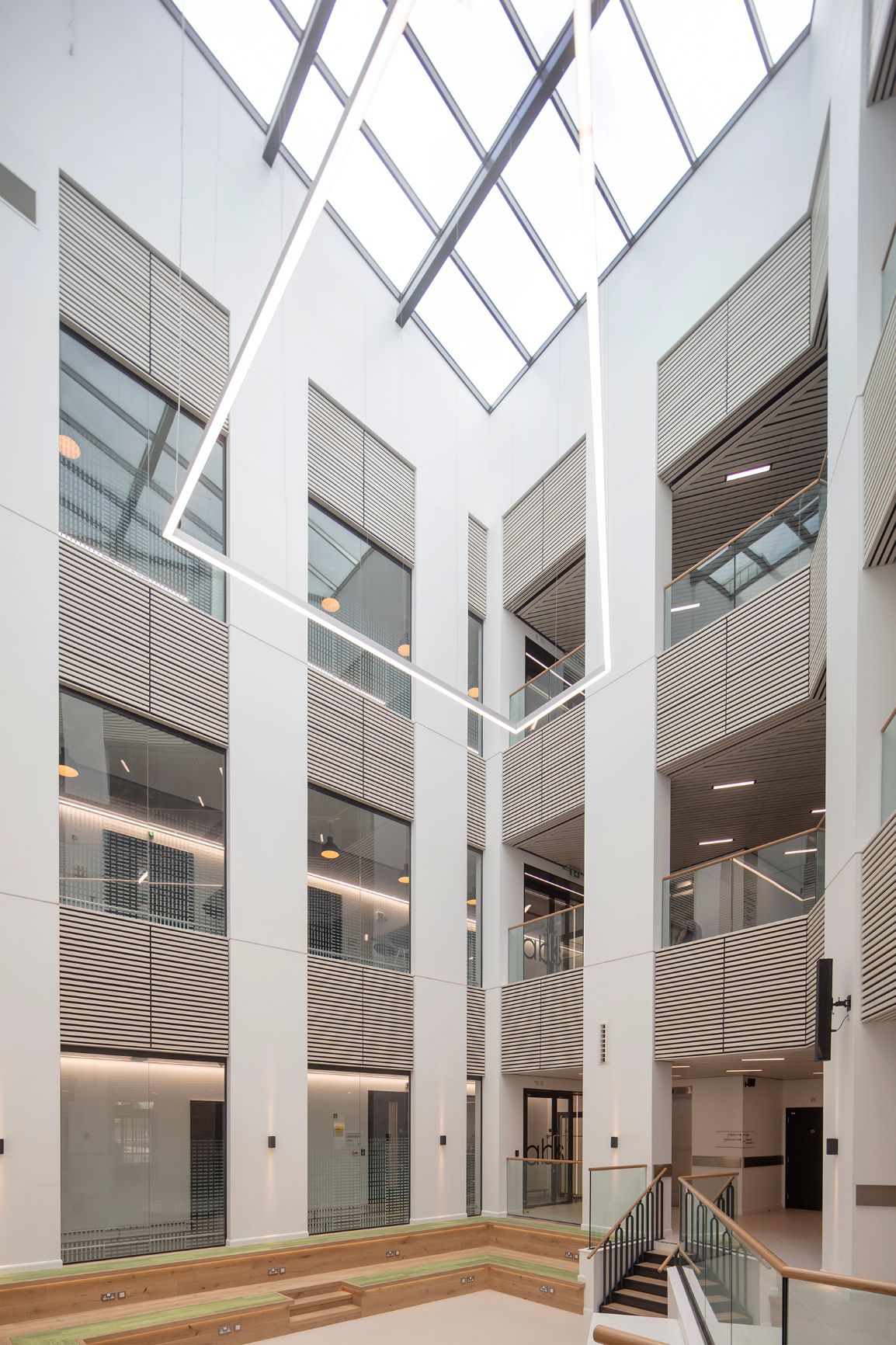A Hub for Bioscience and Digital Technologies
The National Horizons Centre at Teeside University was completed in early 2019, led by Fairhursts Design Group and James Paul Services – and features both wooden slatted walls and internal wood ceilingsby BCL throughout its main atrium & reception. The second building on Teeside’s Darlington Campus, the NHC is intended to be a leading centre for bioscience and the application of digital technologies in advance manufacturing.
BCL designed & manufactured both timber wall panels and timber slat ceilings spanning over 639 m2, with FSC certified Siberian Larch as the timber species of choice. The Larch was coated with a fire-resistant lacquer and a 3-coat factory sprayed white-wash, creating a clean and modern aesthetic for the buildings’ interior. The acoustic timber panels within the centre provide Class B (ISO 11654:1997) performance, featuring integrated services, demountable access panels and full BIM Level 4 design from BCL.
BCL delivered all panels, including all necessary grid and fixings to JPS for 3rd party installation. As per any BCL supply only system, full installation support was provided, including visiting BCL site manager and all design coordination work, via 3D modelling in Revit. BCL are delighted to have partnered with JPS in creating a unique and beautiful internal aesthetic for the end client.
Architect
Fairhursts Design Group
Contractor
James Paul Services
Size
640 sqm
Location
North Yorkshire, UK
Completion
2019




