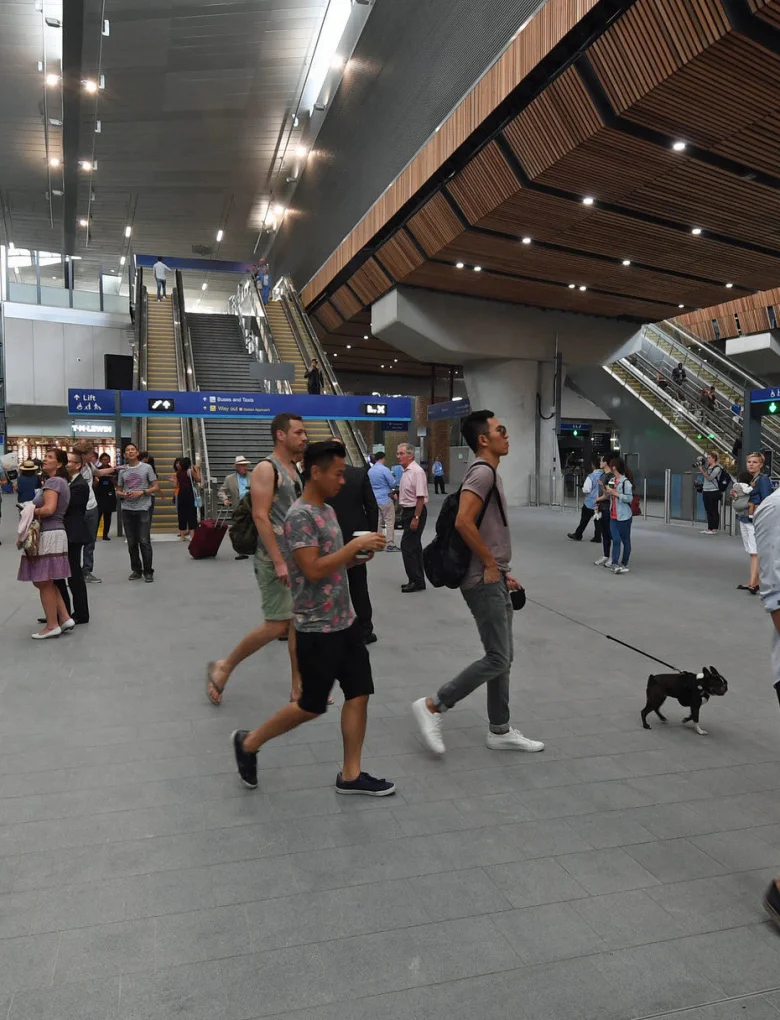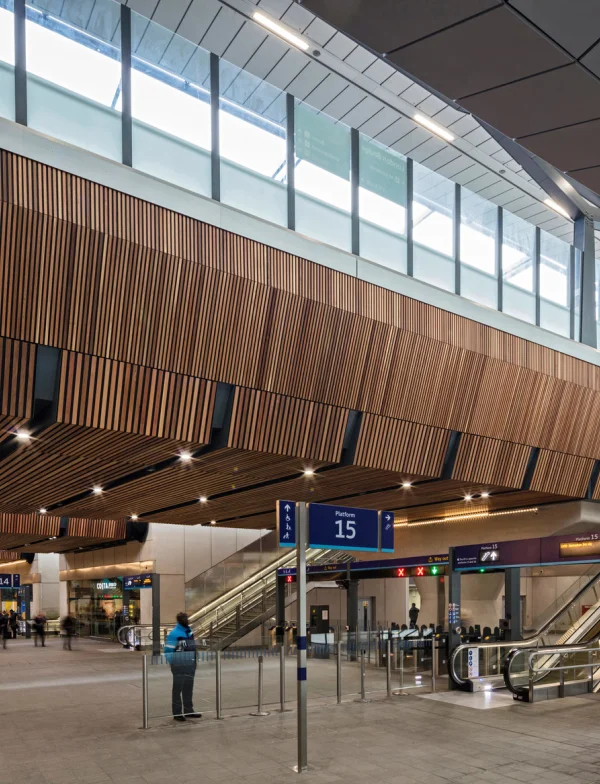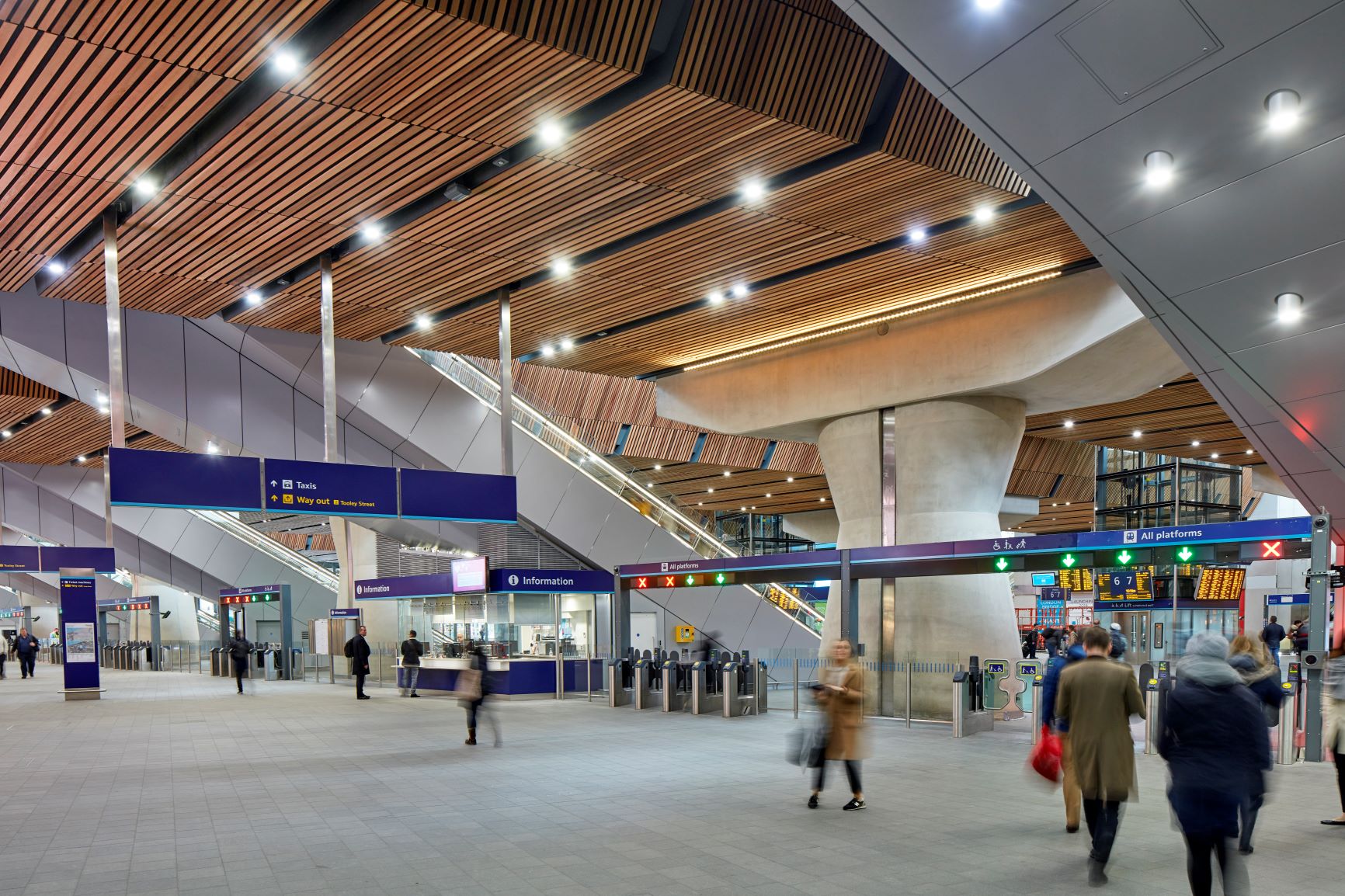BCL’s Acoustic Timber Panels at the Heart of Redevelopment
BCL are proud to have been integral in delivering the £400m redevelopment of London Bridge Station. Designed by Grimshaw Architects, the redeveloped station, expected to see 75 million passengers pass through each year, features both Class B and Class A acoustic timber panelsfrom BCL throughout its main concourse and forms the main visual focus of the project itself.
There were some significant challenges to the project – not only the control of ambient sound from the passengers using the station, but also the structural reverberation produced by on average 18 trains per hour and, given its prominence, the need for upwards blast protection in the event of a terrorist threat.
The selected wooden slatted ceiling comprised over 7,000 square metres of Western Red Cedar panels in three distinct patterns, providing key sound absorption to the exceptionally busy space. Our open configurable system also allowed the Architects to deliver timber panels that were fire treated to Euro class B EN13501-1, fully demountable and include integrated lighting troughs. Most importantly however, through additional design development provided by BCL, spring-loaded dampener top-hangers and bomb-blast safety tethering were also included within the timber slat ceiling system to meet the very unique challenges of this project – and a great example of the value of a BCL system on complex and technically demanding major projects.
Architect
Grimshaw
Contractor
Costain
Size
7000 sqm
Location
London, UK
Completion
2016




