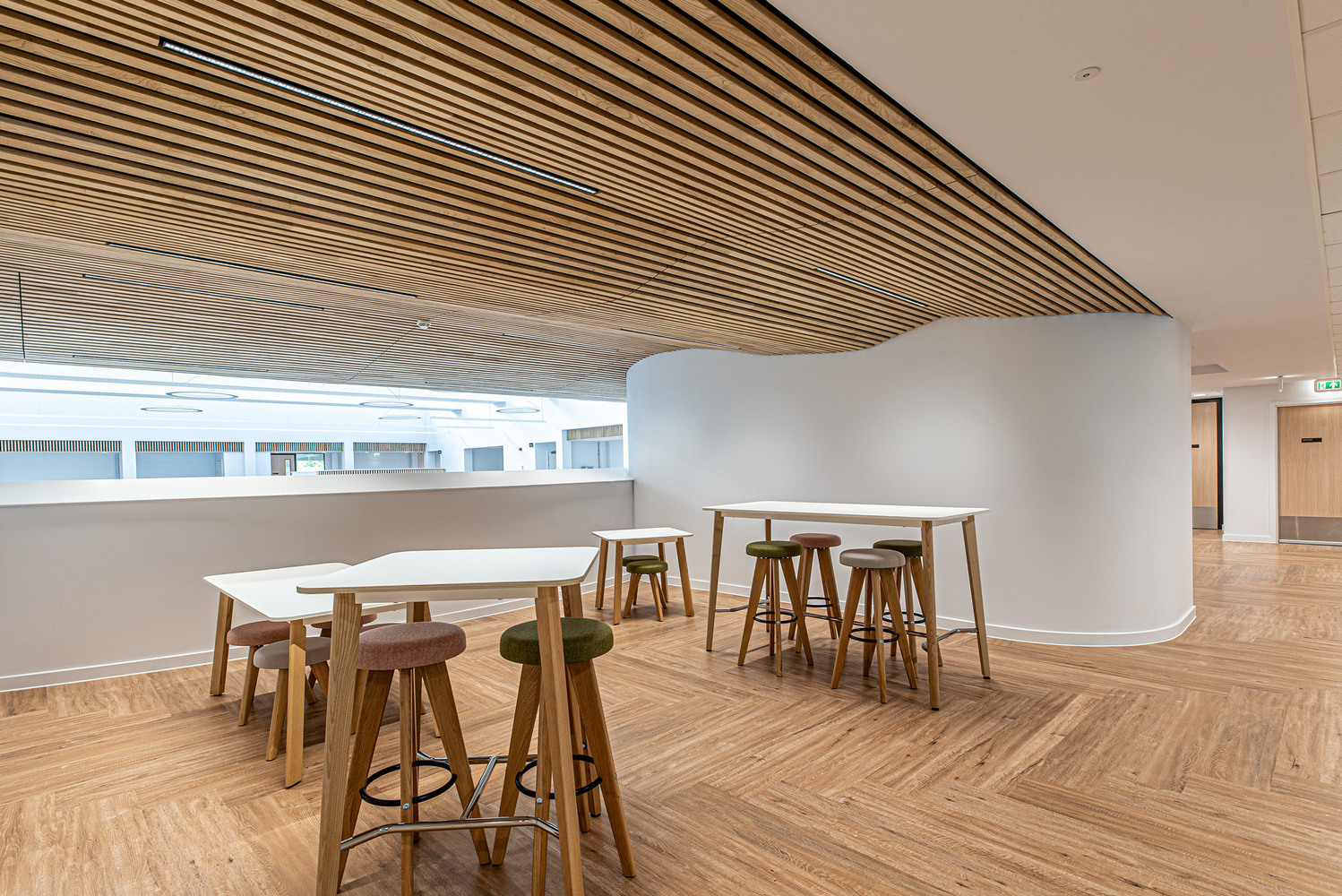Modern Health Education Hub with Sustainable Timber Design
Berrows House, the former industrial site in Worcester, has recently been transformed into a state-of-the-art teaching facility for health professionals and features BCL wooden ceilings throughout its main atrium space. The University of Worcester, who appointed Midlands-based architects Glancy Nicholls to create a new, high-quality educational space within the heart of the city, saw the existing 1965 structure transform into a spacious and cutting-edge facility, flooded with natural light from its old ‘North-light’ roof glazing and Class A acoustic absorption within its interior, reducing reverberation and improving building user experience via BCL acoustic wood panels.
The timber slat ceiling system was manufactured using FSC certified Sweet Chestnut, pressure treated for fire retardancy, providing Class B EN13501 fire performance and is a perfect example of how BCL Timber Projects’ unique approach to prefabricated timber panels can be used to create beautiful, organic finishes, whilst delivering top level fire & acoustic performance. The open-configurable system delivered both beautiful aesthetics and the required performances for the client, whilst fully harnessing the befits of prefabrication, helping to significantly reduce on-site waste, installation time, and prelim costs.
Photo credit to Thorlux Lighting. If you wish to learn more visit Thorlux
Architect
Glancy Nicolls Architects
Contractor
Stepnell
Size
250 sqm
Location
Worcester, UK
Completion
2023




