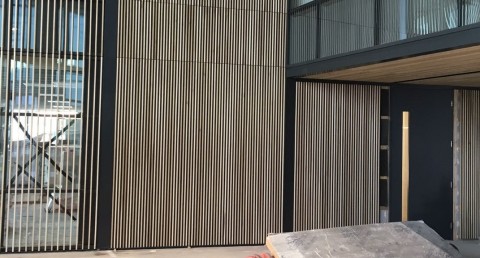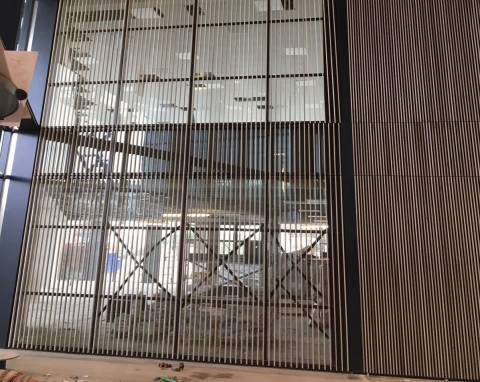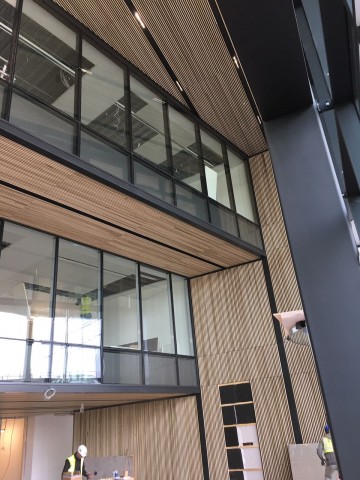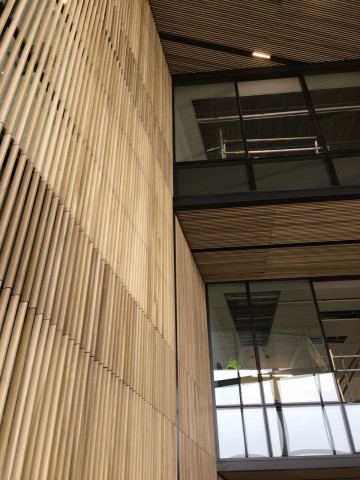Progress Update: The Schrödinger Building
BCL are working hard on the internal timber slat walls at Oxford Science Park’s new state of the art office and laboratory, the Schrödinger Building, and it is almost complete. Project architects Bogle and Main Contractors Barnwood Construction elected to use the BCL acoustic timber panel system to create internal slatted walls and wood ceilings, along with an external timber canopy that meets their preferred design goals. Here are some progress photos of BCL’s work.



Covering over 400m2 the project is using BCL acoustic wood panels with 19 x 25mm Siberian Larch timber slats, and with 50% open area the panels are working at an acoustic class A. The timber is fire treated with a factory applied lacquer, giving it class 0 ssf fire protection.
The project is due for completion soon. Check out our gallery for some images of our completed projects https://bcltimberprojects.co.uk/projects


