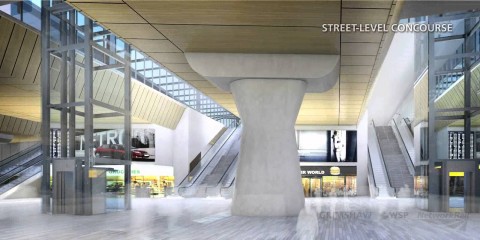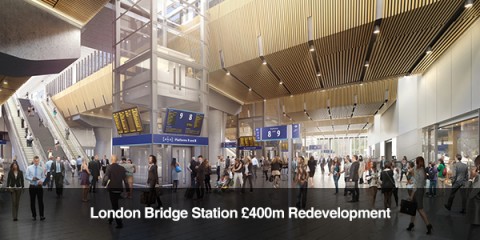London Bridge Redevelopment
We are delighted to be part of the £400m redevelopment of London Bridge Station, a project delivered by Costain and designed by Grimshaw.
BCL will deliver the vast, stunning wooden slatted ceiling that will form the main concourse. Our alpha panels combine aesthetic properties with Class A acoustic absorption to tackle noise pollution and reverberation from passengers and trains. Designed with a ‘bomb-blast’ grid system to ensure structural integrity of the timber slatted ceiling against upwards pressure blasts and with fire rated EU Class B panels to ensure the building stays strong and stable in case of a fire.

The station’s capacity will expand to accommodate up to 75 million passengers a year, with a huge wooden ceiling concourse larger than Wembley Stadium. The project is part of the £6.5bn Thameslink programme to connect with the new Crossrail developments.
BCL were brought in early and have been able to add significant value to the project through our dedicated BIM modelling design service.


