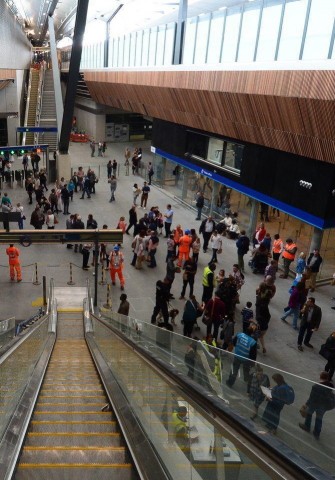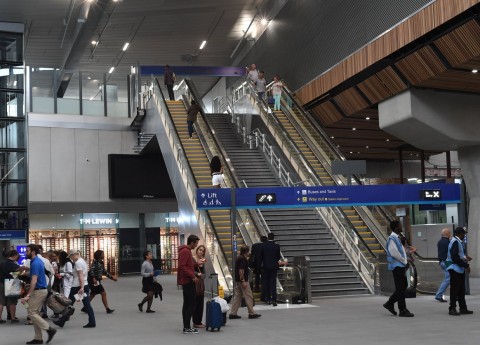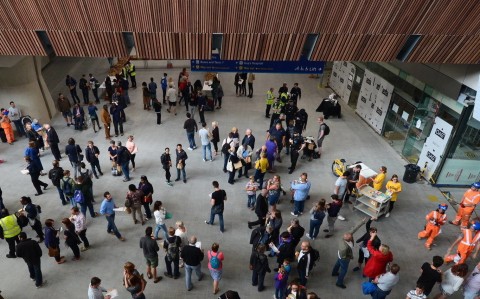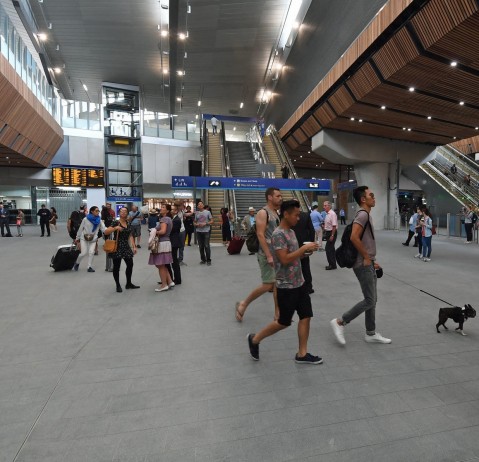London Bridge Redevelopment: Phase 1 Complete
Phase one of Network Rail’s London Bridge station redevelopment is now complete. BCL have delivered the vast timber slat ceiling which can now be seen by commuters using part of the station’s brand new concourse.

As part of the London Bridge station refurbishment the structure which supports the railway platforms is being replaced by a series of pre cast concrete bridge decks. The underside of the new bridge decks become the wooden slat ceiling of the main concourse which has been clad with our high performance “Alpha” acoustic timber panel system.

The BCL “Alpha” panel system is using 7,000 square metres of western red cedar panels in three distinct patterns, providing class A and B sound absorption to reduce noise from passengers and trains. The panels are fire treated to Euro class B, fully demountable, have fully concealed fixings, and involve integrated lighting troughs.

The BCL timber panel system was chosen by project architects, Grimshaw. The London Bridge Station project is being delivered by Costain and is currently on target for completion in spring 2018.
We are pleased to be involved in the £400m redevelopment of London Bridge Station and look forward to Phase 2. You can find out more information on the redevelopment here: https://grimshaw.global/projects/rail-and-mass-transit/london-bridge-station/
Images courtesy of Network Rail.


