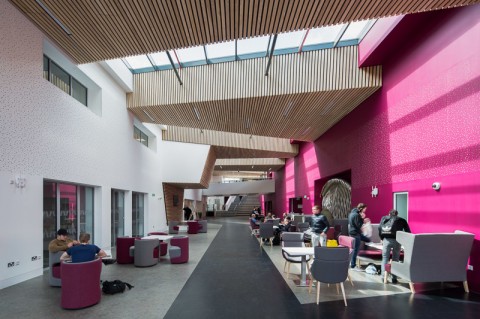Hertha Ayrton STEM Centre, Sheffield Hallam University
The new STEM facility at Sheffield Hallam University is now open. The fresh modern atrium which replaces the old characterless area between the Eric Mensforth and the Sheaf buildings is now the vibrant link between the two.
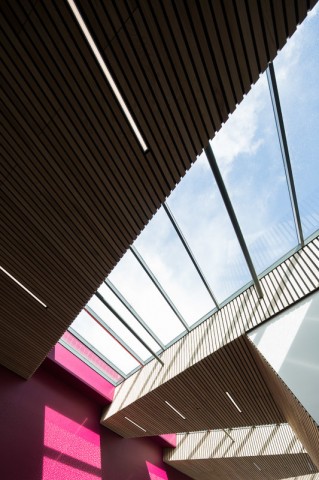
The £11m refurbishment was built to help support teaching and research in science, technology, engineering and maths (STEM). The project’s main contractor was Houlton & Sons and the space was designed by Watson Batty Architects who chose a vast BCL wood ceiling system to help complete the new fresh space. The timber ceiling system was designed, manufactured and installed by BCL.
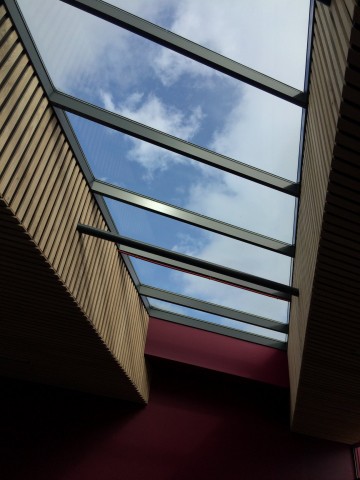
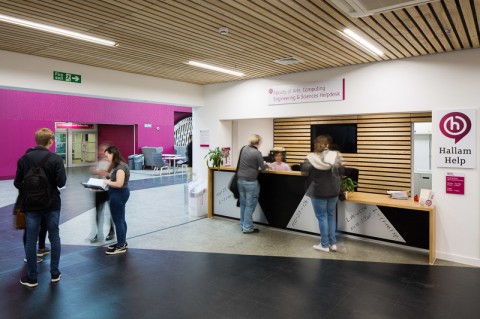
The BCL acoustic wood panel system cost £190,000 and used over 790m2 of US Ash timber. The timber slat panels were 69 x 19mm with a 31mm gap giving the system a class B acoustic value. The timber was impregnated with a fire treatment, making the whole system class 0 SSF protected.
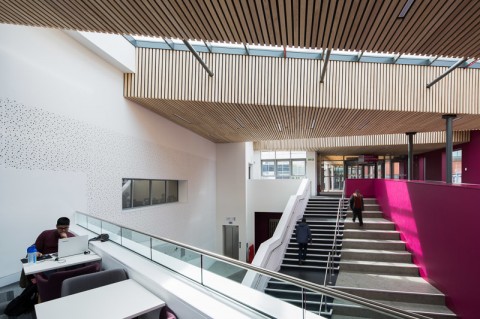
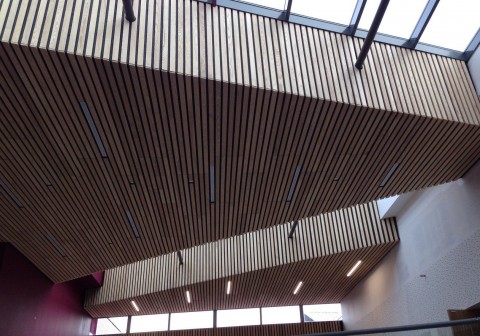
The BCL wooden slatted ceiling was completed in early 2017,and the Hertha Ayrton STEM centre opened in April 2017. The exciting new space is now being enjoyed by all at Sheffield Hallam University.
For more information on the project please visit: https://watsonbatty.com/projects/stem-building-sheffield-hallam-university/

