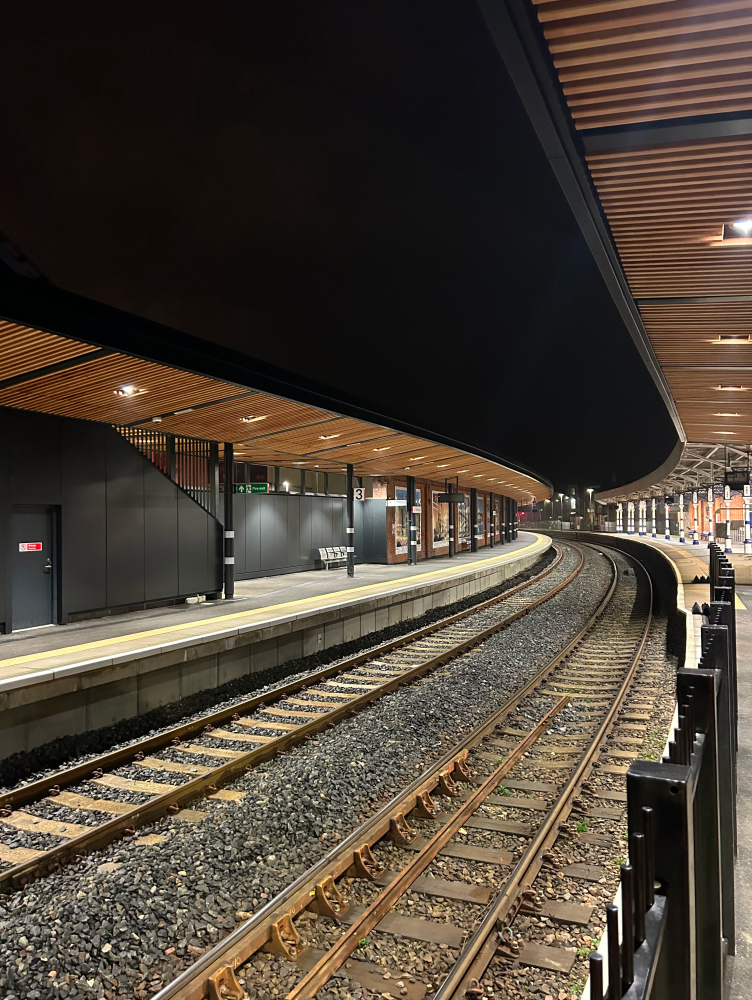The installation of 600 square meters of beautiful BCL wood ceilings throughout Hartlepool Train Station is now complete. The project, delivered in partnership with civil engineering specialist Story Contracting Ltd, features unitised wood soffits in PEFC certified Douglas Fir and takes full advantage of BCL’s unique flexibility for wooden slatted panels. Using our full BIM Level 4 design and full service integration, timber panels were delivered to site with all lighting prefabricated and sized exactly to layouts, thus avoiding any panel cutting, modifications or forming of services on site for the installer.
Hartlepool is currently the busiest single-platform station in the UK and the third-biggest station in the region which welcomes up to 650,000 passengers per year. The redevelopment scheme has seen the station’s redundant second platform brought back into use and the newly covered route is created by connecting the existing canopy with the new via the footbridge with BCL timber ceilings. The project has been designed by Weston Williamson + Partners with a curved outdoor wood ceiling to follow the shape of the platform and track.
To find out more about BCL’s slatted timber ceilings or wooden wall panels, please contact us directly on 01189 344 155 or alternatively email [email protected]




