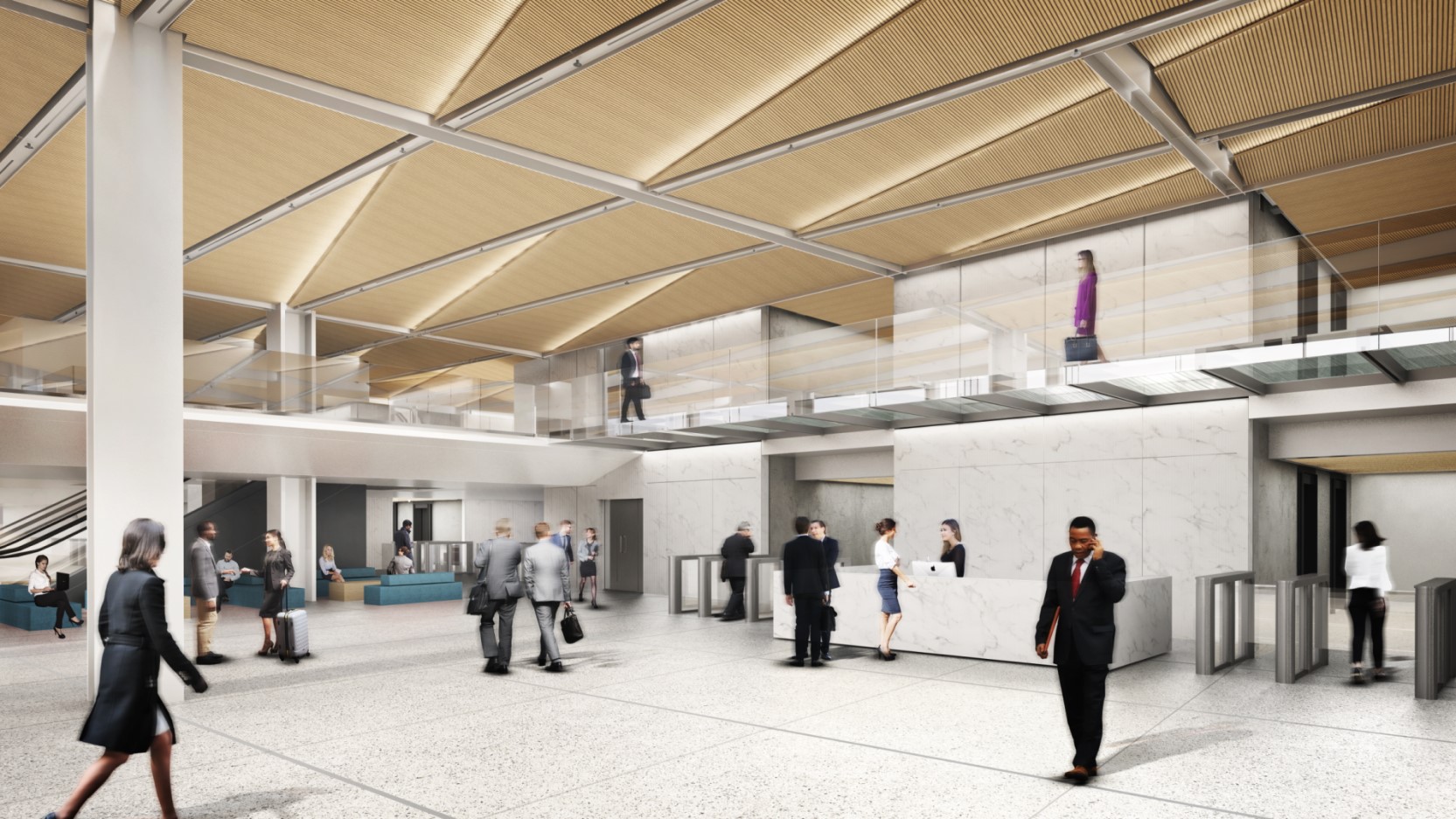BCL have recently begun installation of the beautiful new acoustic timber slat ceiling system to the reception space at 8 Bishopsgate in London, on behalf of Brown & Carrol and working in partnership with Lendlease…
The project, designed by the renowned Wilkinson Eyre Architects and their largest in London, is set to be the UK’s tallest structure to acheive a BREEAM ‘Outstanding’ Rating and uses and array of design principles to help reduce CO2 consumption and the building’s overall footprint. The BCL acoustic timber slat ceiling system itself uses solid FSC® certified wood slat panels in Sweet Chestnut and delivers Class C acoustic performance and is full systems fire tested to EN13501-1, acheiving Euroclass B-s2,d0 classification. A key design requirement was to develop a grid detail for the acoustic wooden slatted ceilings that allowed for easy access to lighting terminals and sprinkler equipment, whilst also fitting into a very tight service void.
You can view more on this exciting development by visiting the project’s own website or also at the Wilkinson eyre website page.


