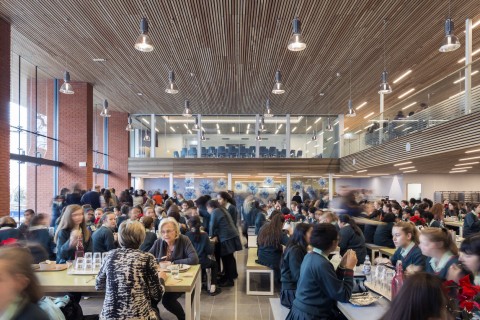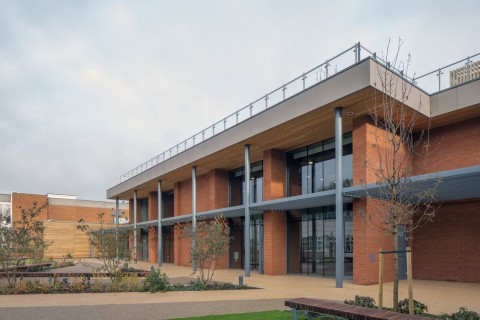BCL Alpha Panels Feature in the New Look Haberdashers’ Aske’s School for Girls
The Haberdashers’ Aske’s School for Girls’ project Excelsior was completed in 2015 by Willmott Dixon Construction using the BCL Timber Panel system. IID Architects used BCL timber slat panels in their design for internal wood ceilings and on the buildings external timber soffit canopy.
Designed to an acoustic Class A level the internal timber slat ceiling panels successfully absorb the sounds created in the new look school. Siberian Larch was the perfect choice for the HASG project as it works well in highly exposed areas and applications where damage such as scrapes and knocks are likely.
The Siberian Larch BCL timber “Alpha” panels had an intumescent lacquer coating to provide a Class 0 surface spread of flame (SSF) rating for fire protection.
The BCL timber panel system was designed with integrated lighting and concealed fixings which created a superb finish for the project, which used over 1500 square metres of Siberian Larch panels.

For more information on the Haberdashers’ Aske’s School for Girls project please visit: https://www.iid.co.uk/project/haberdashers-askes-school-for-girls-project-excelsior
Photographer: Peter Cook


