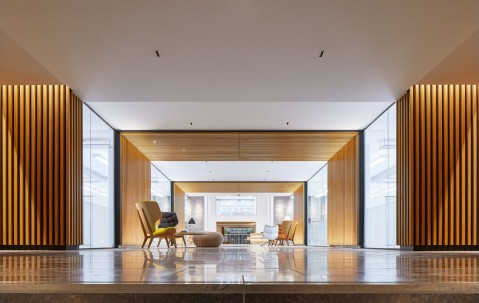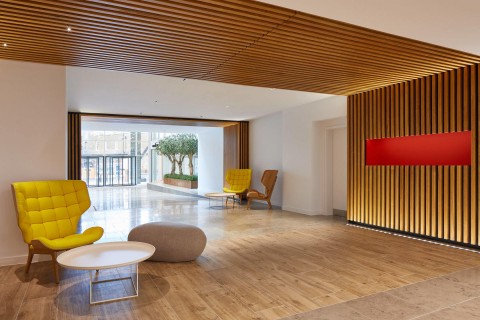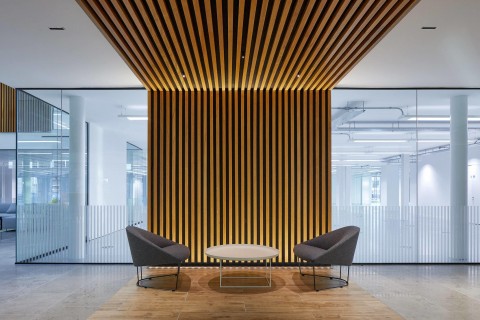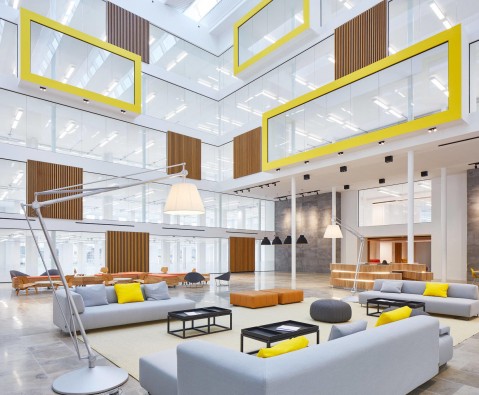BCL Panels Central Feature in New Charter Building Revamp
The Charter Building in Uxbridge, a once outdated office building has now been fully renovated into a modern ‘ground scraper’. BCL acoustic timber slat panels are a proud feature in the impressive open-plan reception space, covering just over 360m2.

Architects De Novo Architecture and main contractors Bowmer & Kirkland chose the BCL timber panel system, which was also selected by both previously for the ‘Thames Tower’ project in Reading. The design for The Charter Building used 44 x 44mm FSC Idigbo timber wall slats.

The internal wooden slat wall panels have a 50% open area (44mm gaps) and perform at a rating of ‘Class A’. The Class 0 SSF lacquer applied to the timber was also pigmented giving the slats a light brown/honey colour, following the bespoke colour matching service provided by BCL on every internal project.

BCL, providing our full design management service in Revit / BIM, liaised with De Novo in the early stages to formulate panel layouts and coordinate detail design. Then, provided our direct installation service to the main contractor B&K, phased in two stages to align with their overall construction programme.
For more information on the project please visit: http://mydn-a.com/portfolio/charter-place/
Click here to read the full case study on The Charter Building or to read more about our panels for wooden slatted walls


