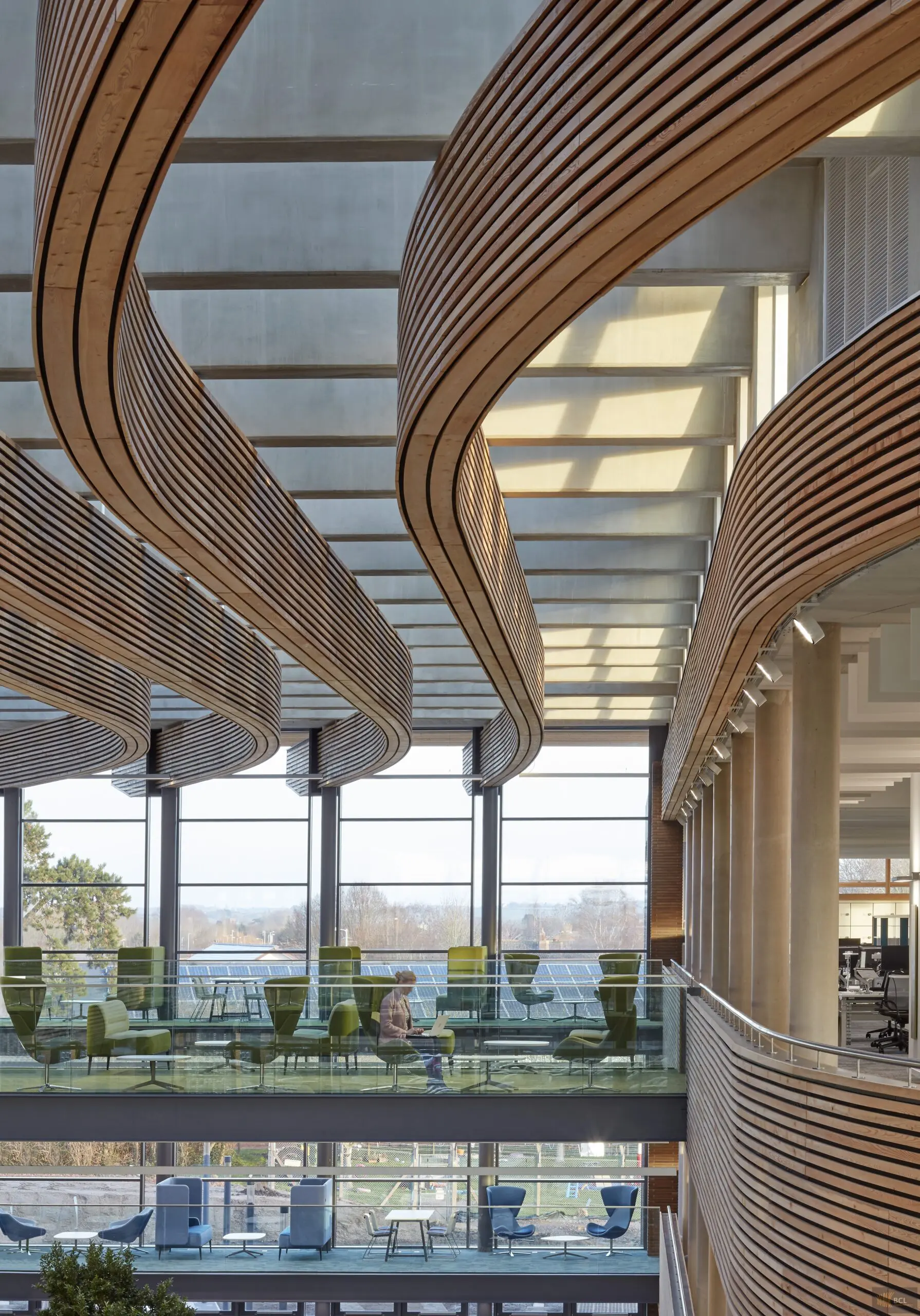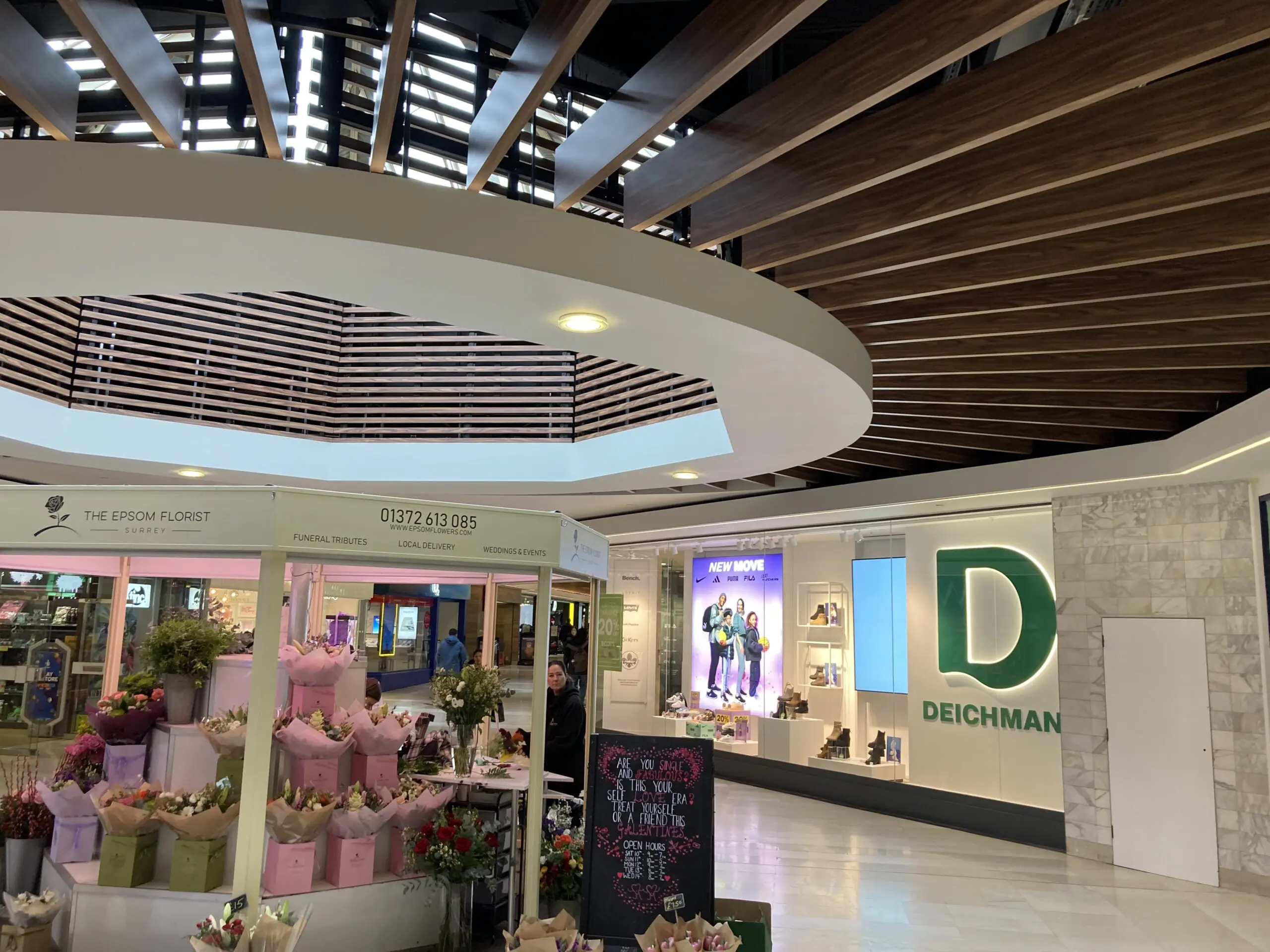Design-Flexible UKAS Fire Tested Timber Panels
Wood Panel Systems that Maximise On-site Efficiency
At BCL we provide a flexible approach to slatted timber wall panels and wood ceilings. Our open-configurable timber panel systems allow you to create unique designs, using fully certified solid timber slats – whilst maximising the efficiency of prefabrication to deliver beautiful internal wood panels & timber cladding that also significantly reduces on-site waste, installation time and prelim costs.

Hundreds of projects choose us, here’s why
Direct Installation Service
BCL offer full end-to-end package responsibility, including DESIGN, MANUFACTURE & INSTALLATION. This ensures a single line of commercial responsibility and maximum level of assurance to all stakeholders involved.
BIM Level 2 / Revit Design
We remove the uncertainty and hassle of design coordination. By providing full panel layouts, setting out and all related design work, via ‘approval process’, we ensure seamless design coordination and lower your overall design workload and risk.
Full EN13501-1 fire testing
We carry out EN13501-1 testing of complete systems in UKAS labs only. This is the only route to full compliance with Approved Document B regulation and a key benefit to using BCL wall & ceiling systems.
More efficient installation
With flexible panel sizes to suit your layouts and all services / penetrations pre-fabricated, there’s no extra on-site cutting or modification required – creating large reductions in installation time, costs and on-site waste.
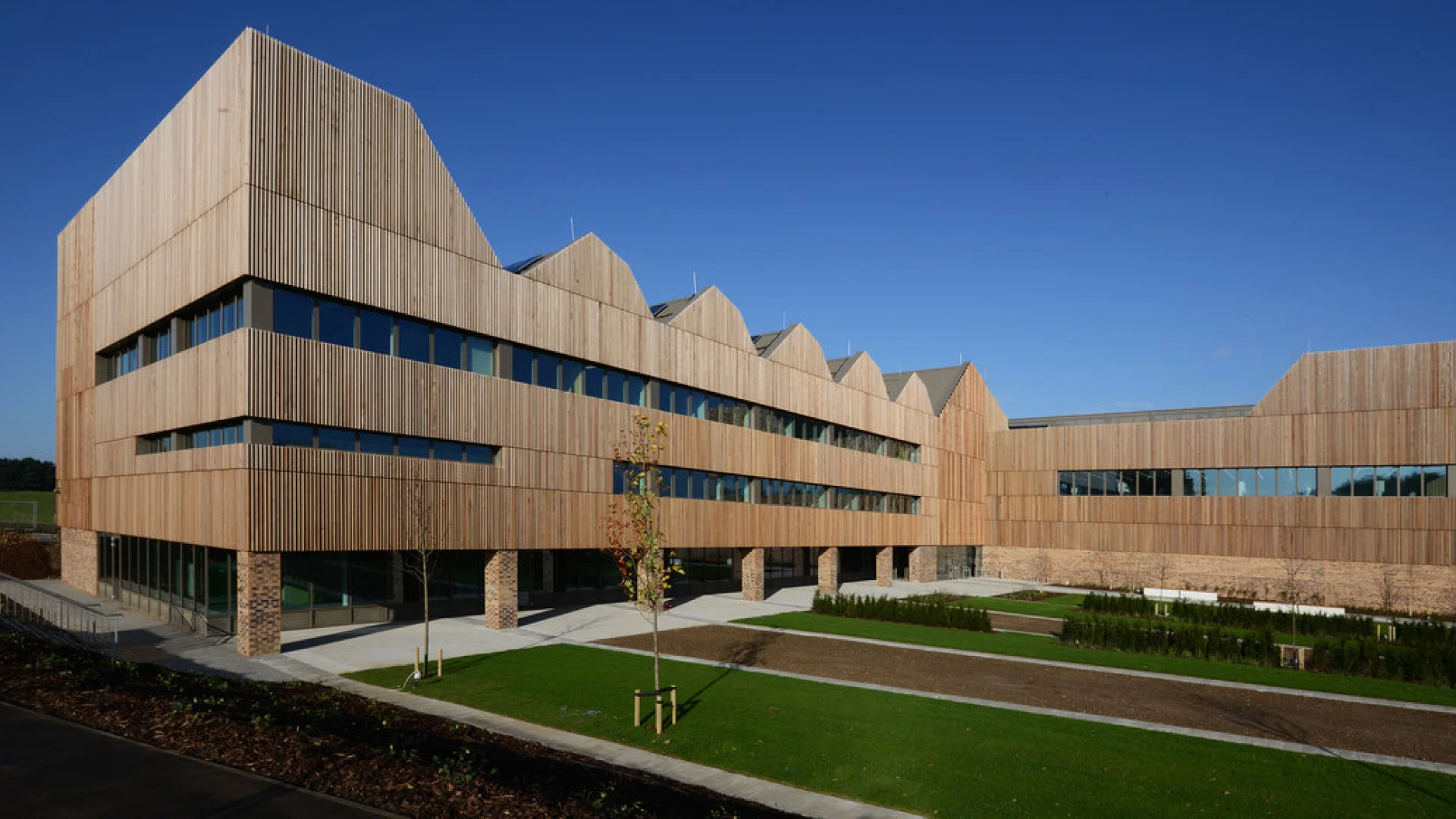
Bridging the gap between off the shelf systems and bespoke solutions
With over 50 years of expertise, BCL Timber Projects specialises in the design, manufacture, and installation of secret-fixing panel systems for large commercial projects. We have been integral to some of the most innovative and technically challenging modern timber commercial projects.

Wooden Slatted Panels
Fire Performance
Full systems tested to EN13501-1, our timber panels perform up to Class B using solid wood slats and to Class A non-combustible ratings with our Aluminium TIMBER EFFECT.



Wooden Slatted Panels
Acoustic Performance
BCL acoustic timber panels offer unrivalled performance and can be optimised for specific functions and spaces. We also have a range of Class A acoustic configurations with our Alpha Panel range.
-
Read more: 8 Bishopsgate, London

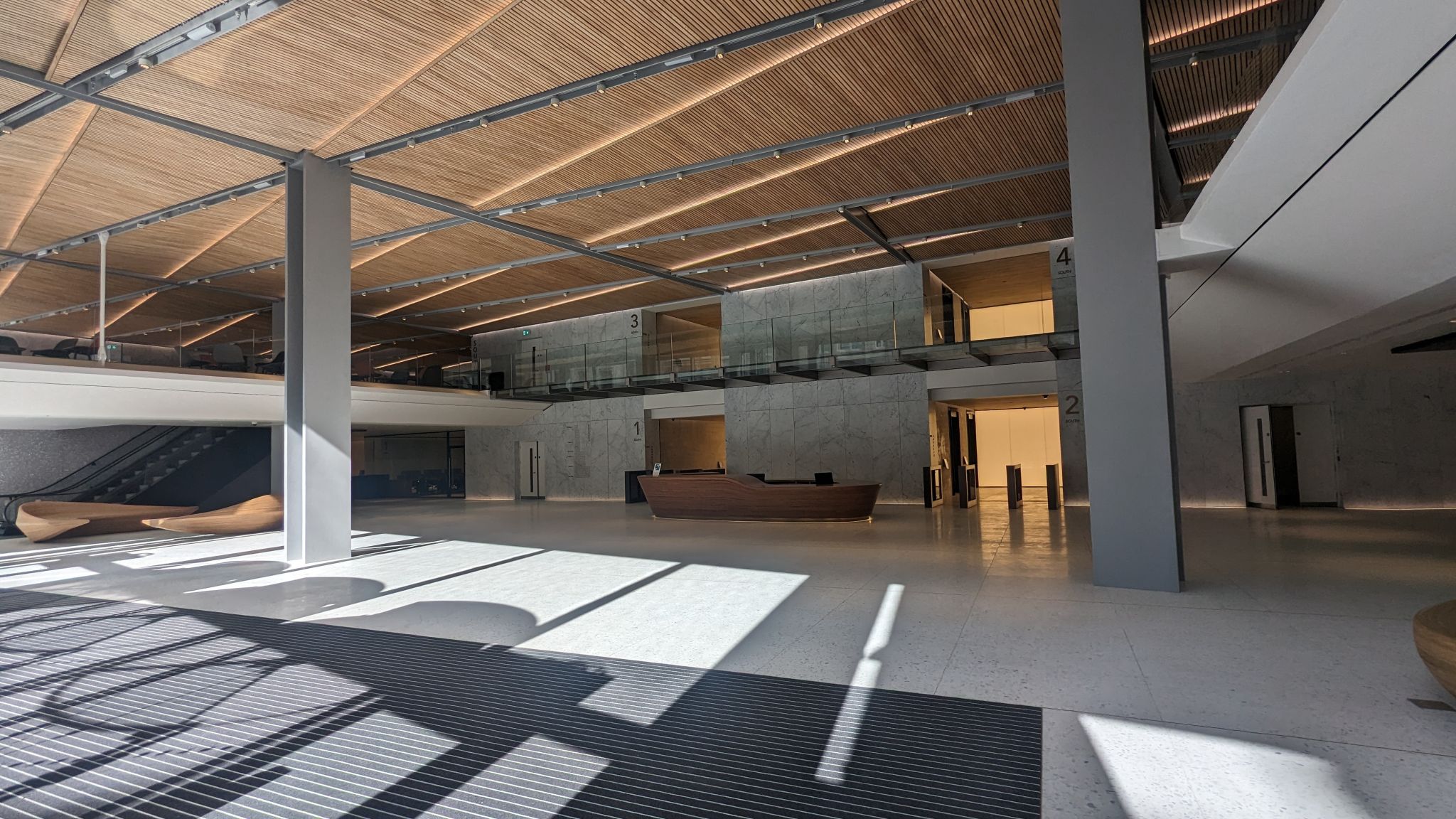 Read More: 8 Bishopsgate, London
Read More: 8 Bishopsgate, London8 Bishopsgate, London
Elegant Office Tower with a Striking Wood Ceiling Number 8 Bishopsgate, the new prestigious 50-storey office development in the heart of the City of London, and the tallest building in…
-
Read more: York St John University Externals

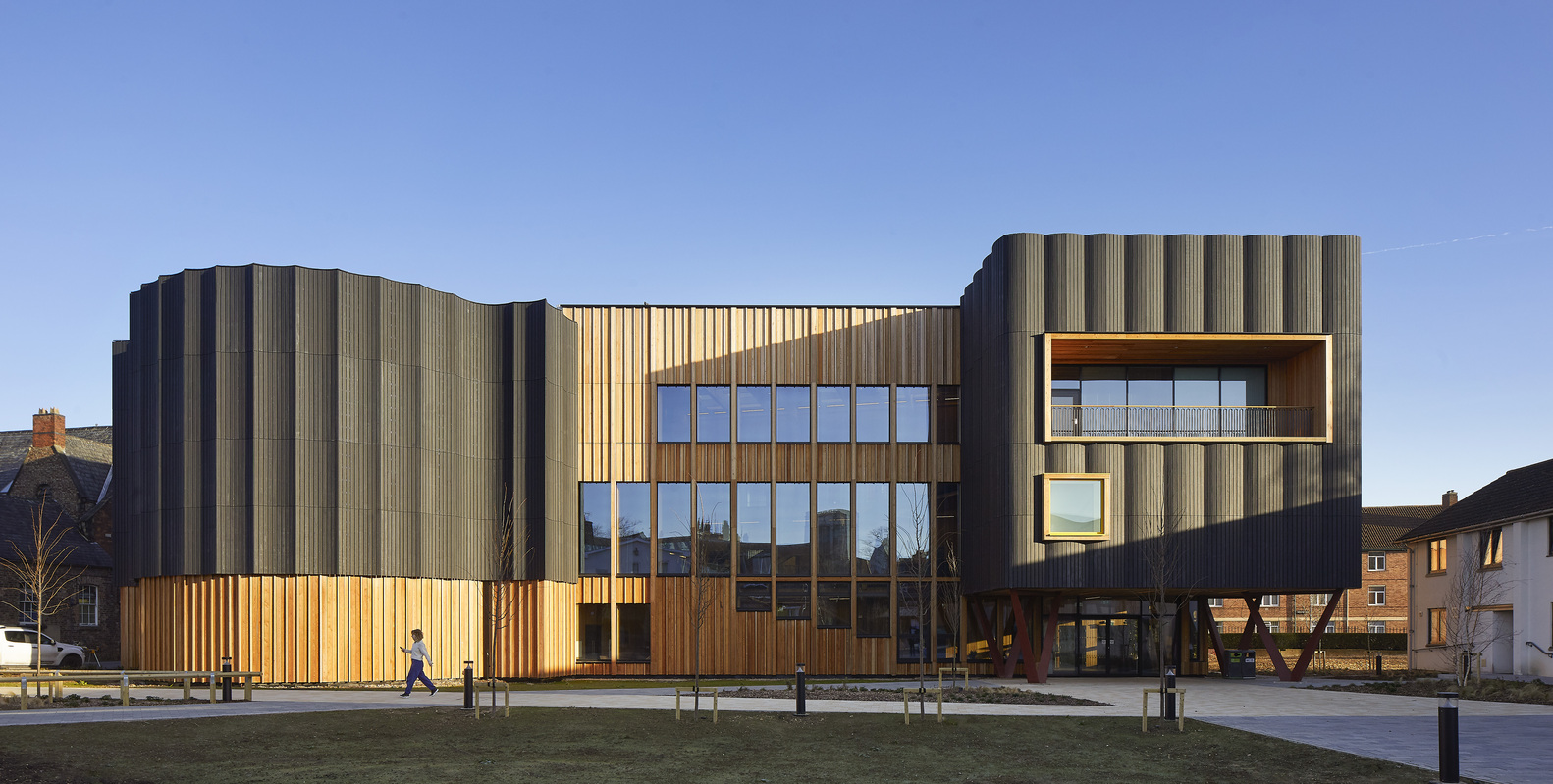 Read More: York St John University Externals
Read More: York St John University ExternalsYork St John University Externals
Modern Timber with Historic Inspiration The new external timber façade to York St. Johns University is a testament to the historic Minster Cathedral that sits within its backdrop, with curved timber…
-
Read more: UK Hydrographic Office

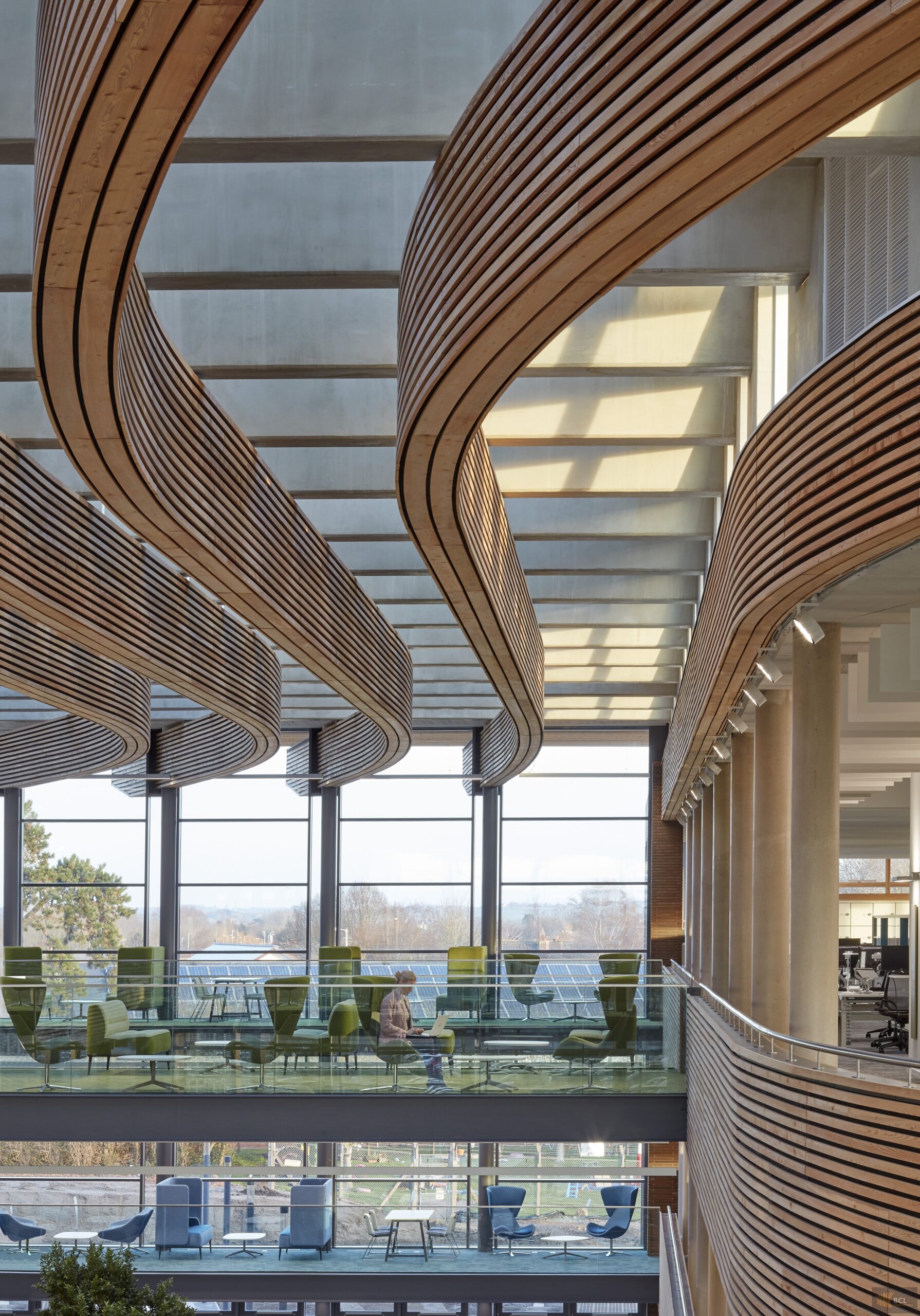 Read More: UK Hydrographic Office
Read More: UK Hydrographic OfficeUK Hydrographic Office
A Showcase of BCL’s Timber Wall Panels BCL are proud to announce our completion of the UK Hydrographic Office in Taunton. The new building opened its doors in January, following…
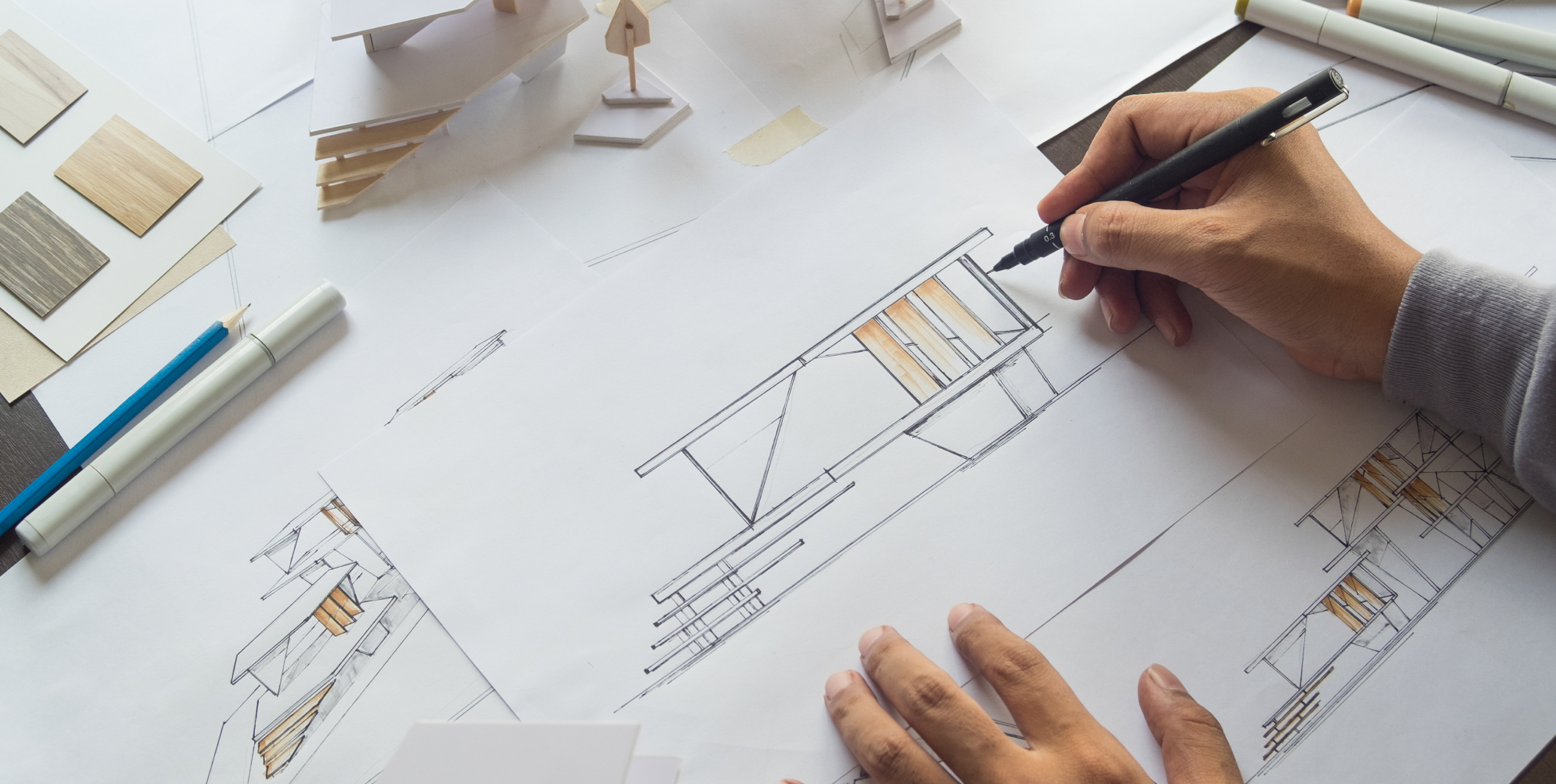

Download our resources
Harness our comprehensive Resources section on the website, where you’ll find detailed guides, technical documents, and case studies to support your project needs.
Latest insights
-

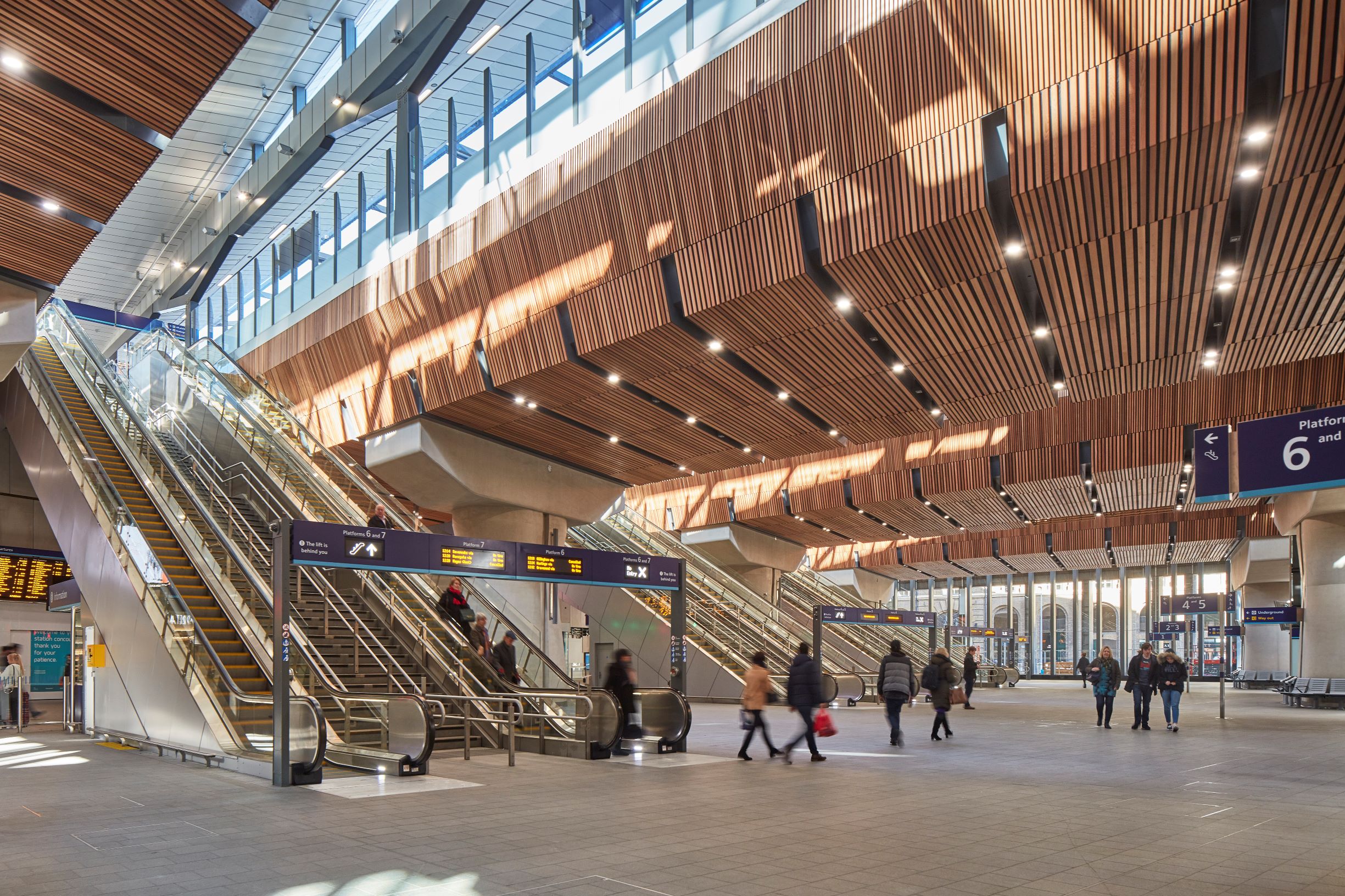
Fire Resistant Panel Systems & The Benefits of Flexible Prefabrication
Read more: Fire Resistant Panel Systems & The Benefits of Flexible PrefabricationDue to the increased fire performance of Aluminium TIMBER EFFECT and in addition to this, its structural properties in the event of heavy loads and blast forces – our fire resistant…
-


Another Project Win for BCL: 10 Gresham Street
Read more: Another Project Win for BCL: 10 Gresham StreetThe refurbishment work at 10 Gresham Street in the heart of London’s historic Square Mile is an exciting new project for BCL. The original building has been reimagined by architect…
-

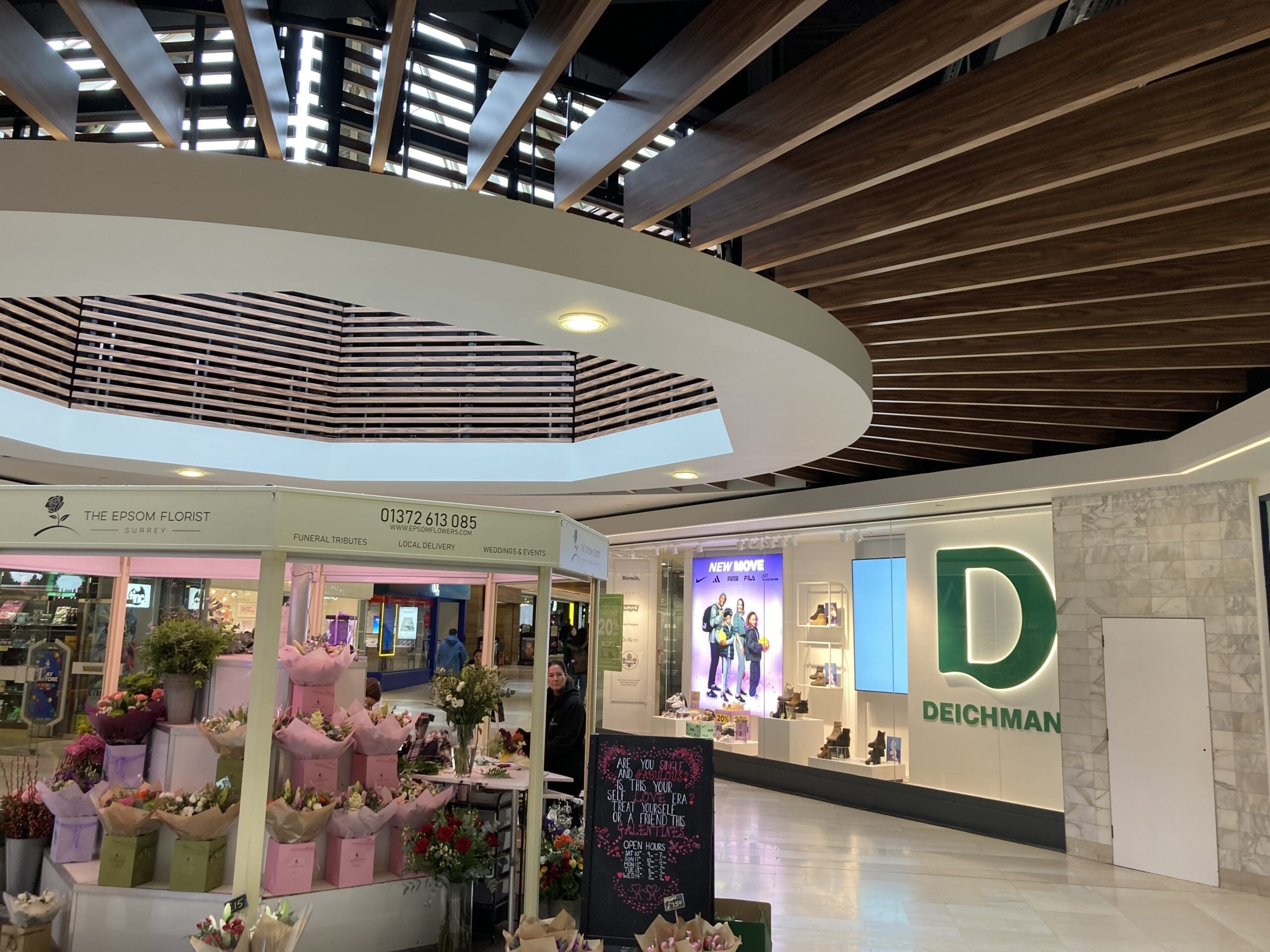
We are pleased to announce that back in January, we completed our work at the Ashley Centre in Epsom for ISG.



