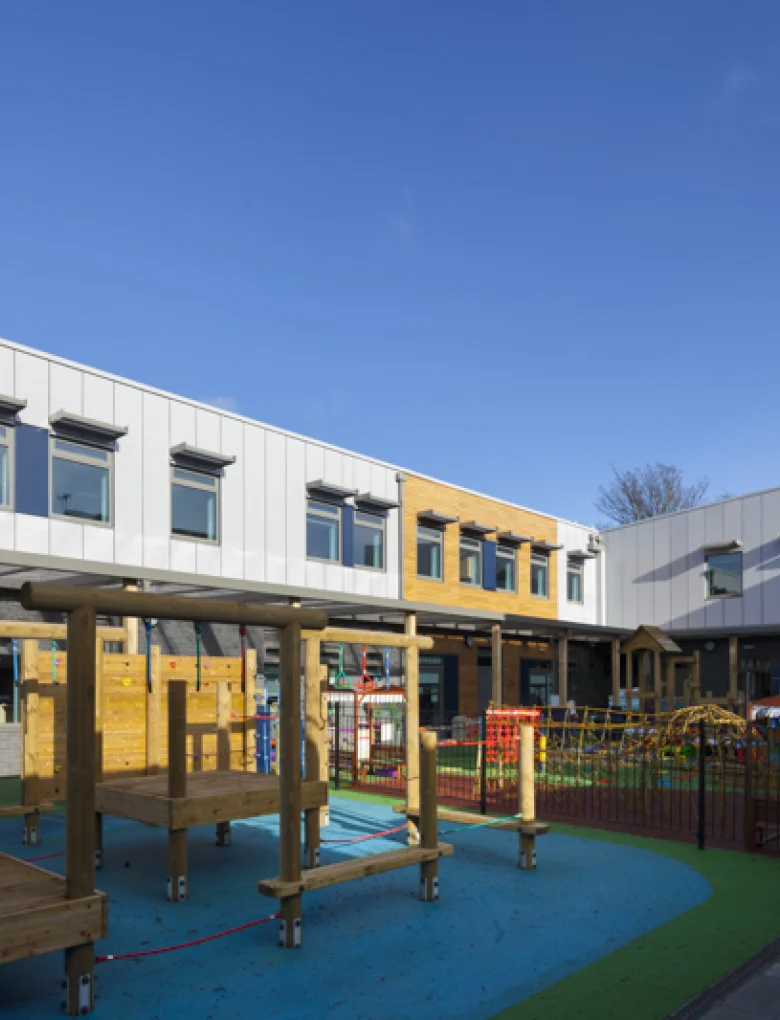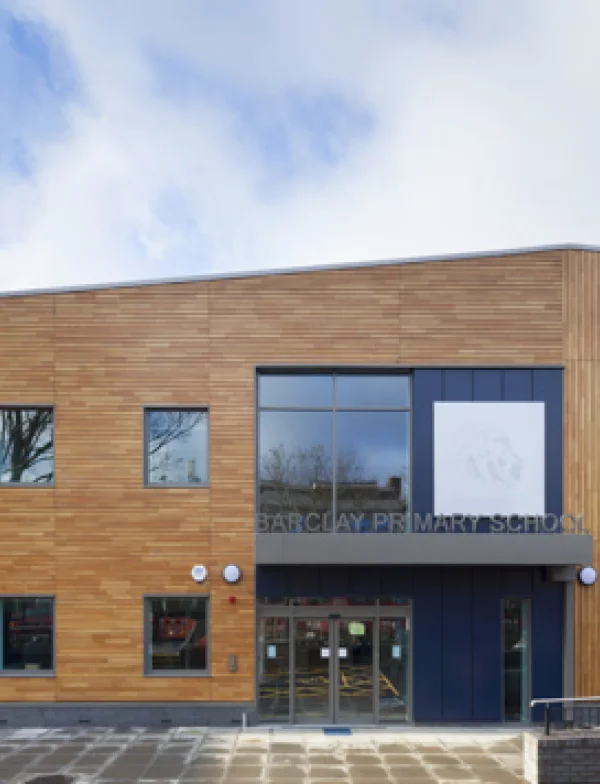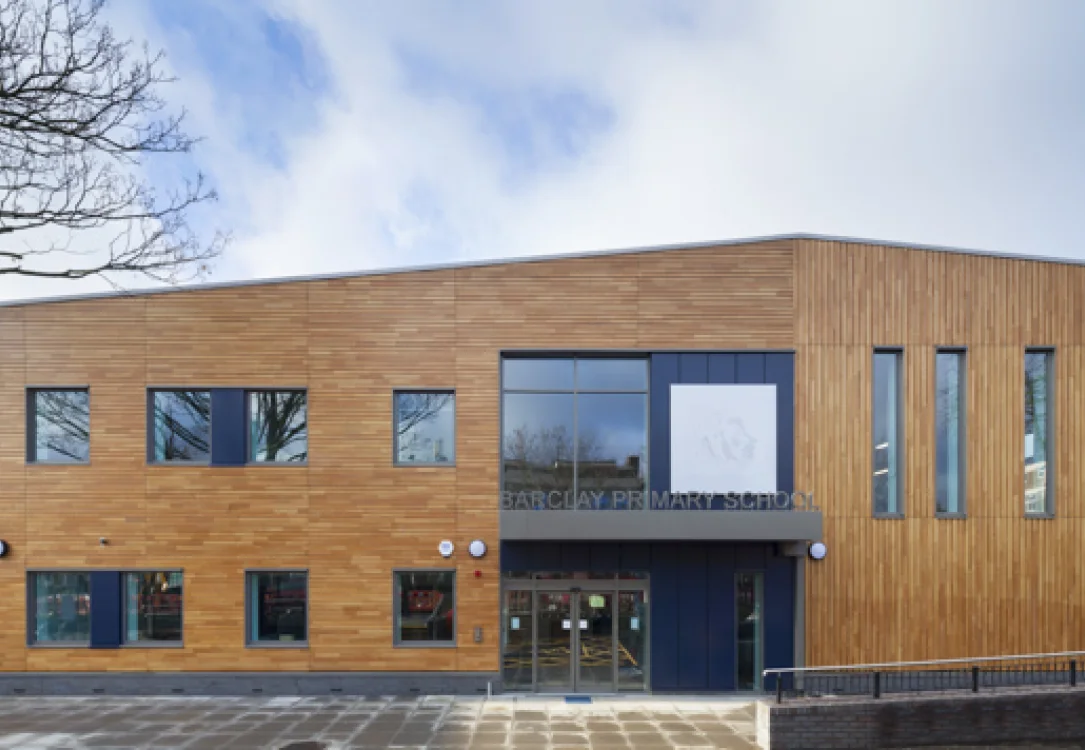Modern Timber Cladding for a Contemporary Educational Facility
Completed in 2014, Barclays Primary School was built by Wates Construction and designed by Bond Bryan Architects. Located on a Brownfield Site in the centre of Waltham Forest, the two storey, two entry school is made up of a nursery, fourteen classrooms, a school hall, a kitchen and reception area and administrative offices.
BCL were tasked with the supply and fit of the external wood cladding panels for the school. Using Sweet Chestnut pre-fabricated 100 x 25 mm panels, the system spans over 415 m2 of the building. The timber cladding panels are fitted over a breather membrane using BCL’s secret fixings to ensure a smooth contemporary look and allowing the system to be fully demountable. All of the wood panels have been treated with a 3 coat fire protection lacquer without needing maintenance. We are proud to have been involved in such an important new education facility.
Architect
Bond Bryan Architects
Contractor
Wates Construction
Location
Waltham Forest, UK
Completion
2017




