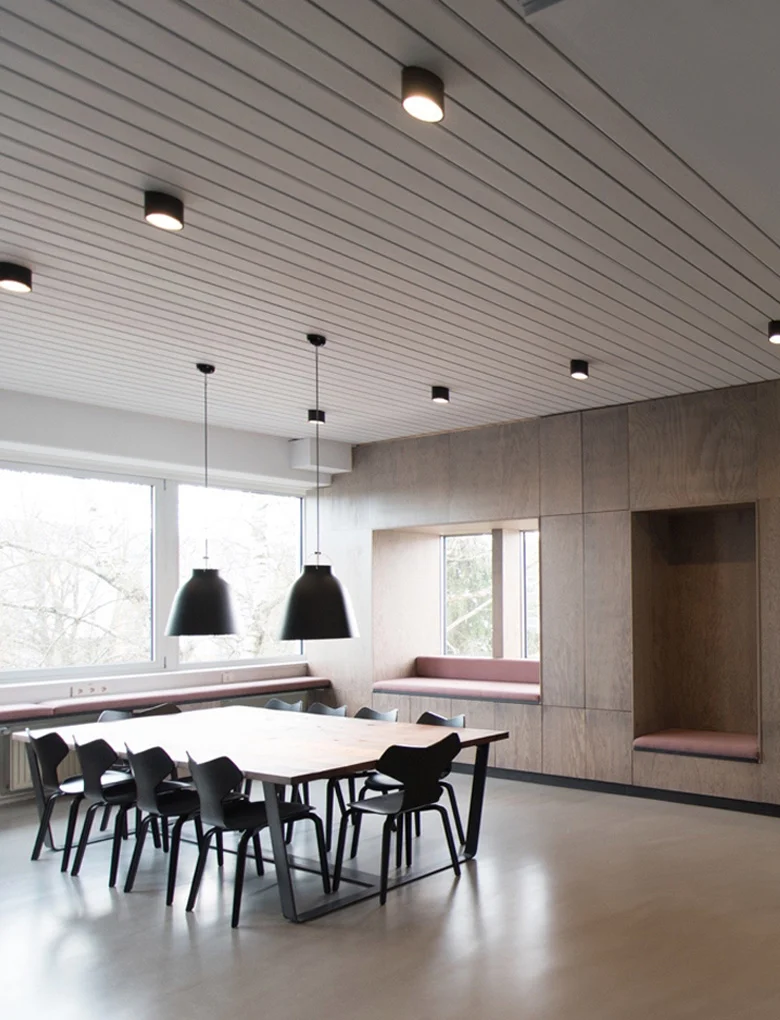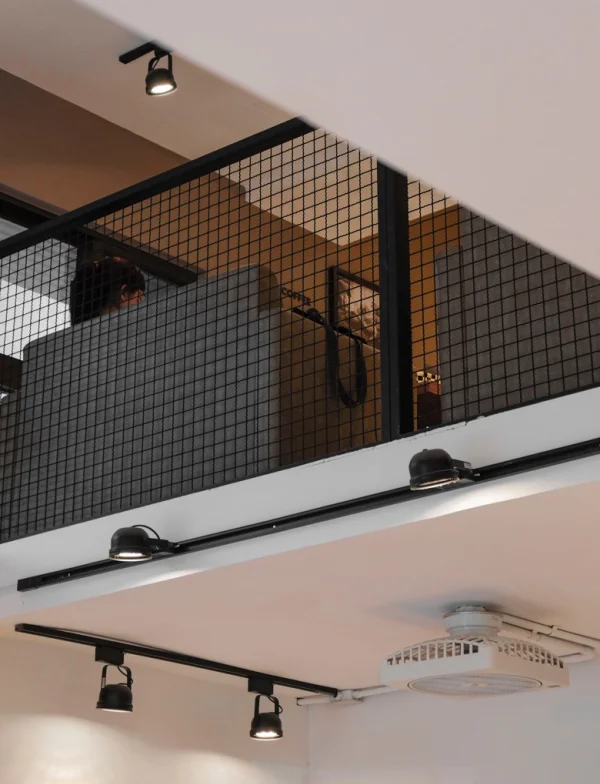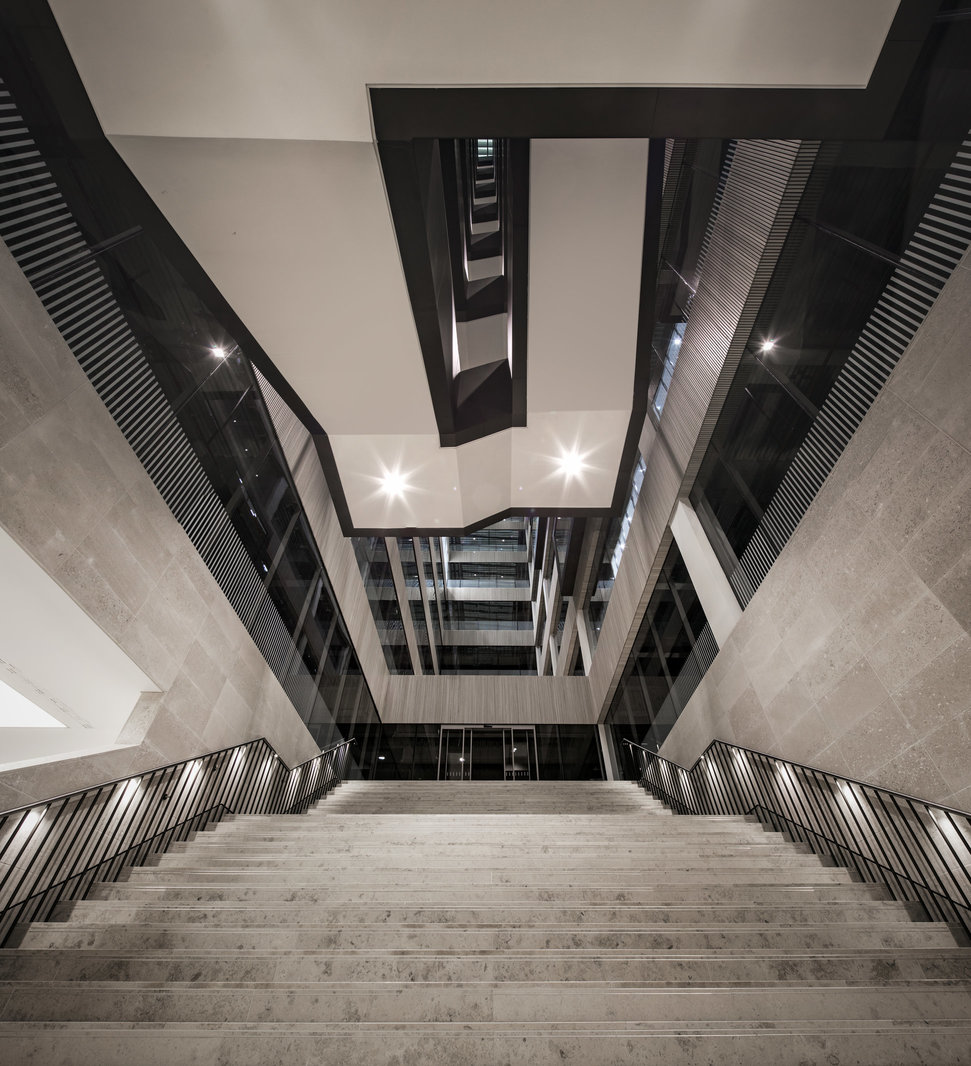High-Quality Acoustic Timber Cladding with American White Oak
Within one of London’s most iconic business districts, 210,000 m2 of refurbished office space was completed in October 2017 at 160 Aldersgate. Designed by Fletcher Priest Architects, the building also included new open roof terraces and additional storeys.
BCL used American White Oak slats measured at 19 mm x 34 mm. Each timber cladding panel was factory sprayed with white wash pigment and protected with Class 1/0 SSF lacquer. Inside the 9 mm gap between each slat was black premium acoustic fabric over a 25 mm mineral wool insulation.
The aim of this project was to maximise sustainability through retaining as much of the original building as possible. As part of this sustainability goal, through using BCL’s timber walls, having low energy lighting and high performance chillers, 160 Aldersgate received an “excellent” rating from BREEAM. This is due to the reduction in carbon emissions, something that timber plays a huge part in as it efficiently extracts carbon from the air, making it a beautiful and sustainable addition to this development. As BCL’s acoustic timber walls are made up of an average recycled content of 15% with 65% timber from certified PEFC and FSC sources, it was the right choice for this project.
Architect
Fletcher Priest Architects
Contractor
McLaren
Size
700 sqm
Location
London, UK
Completion
2017




