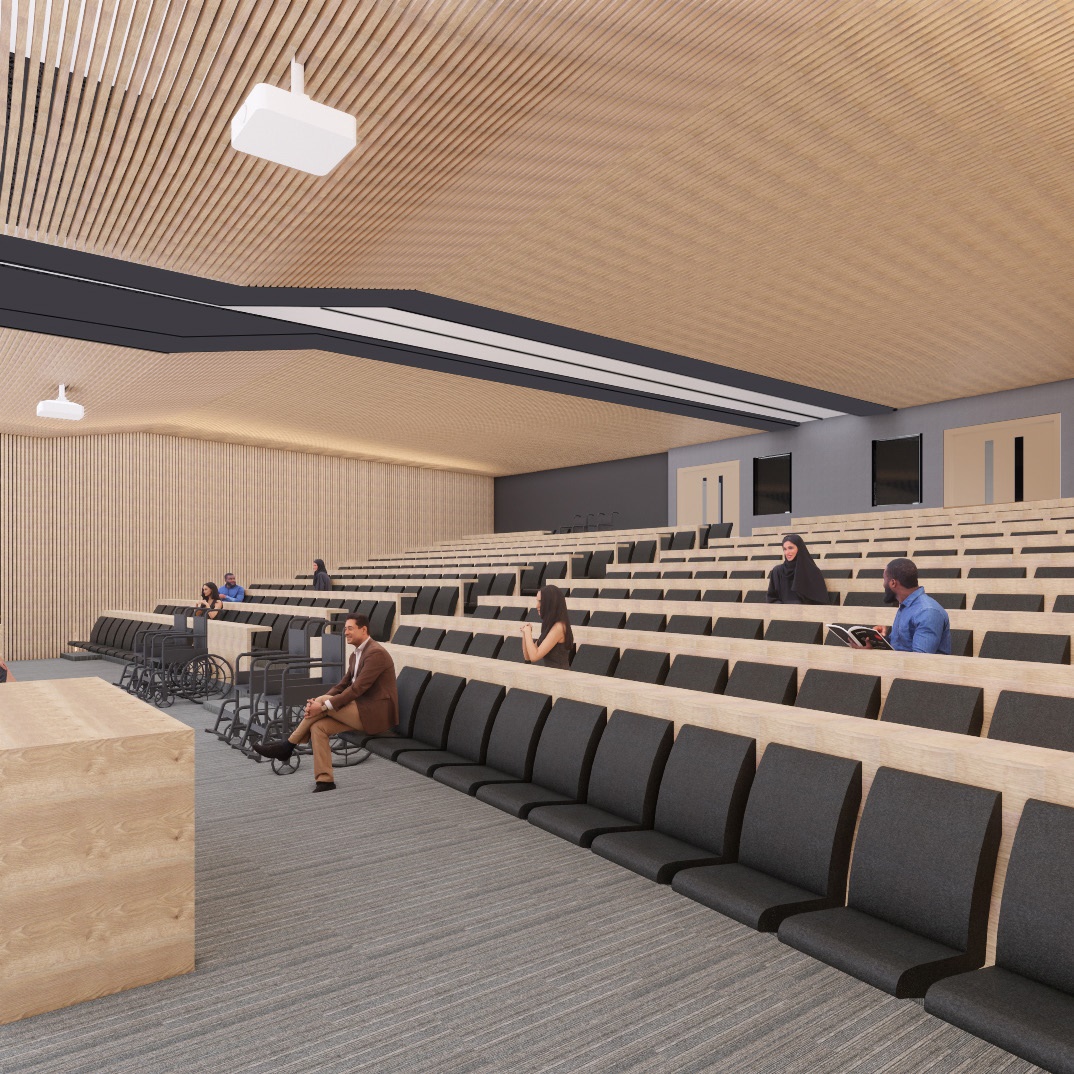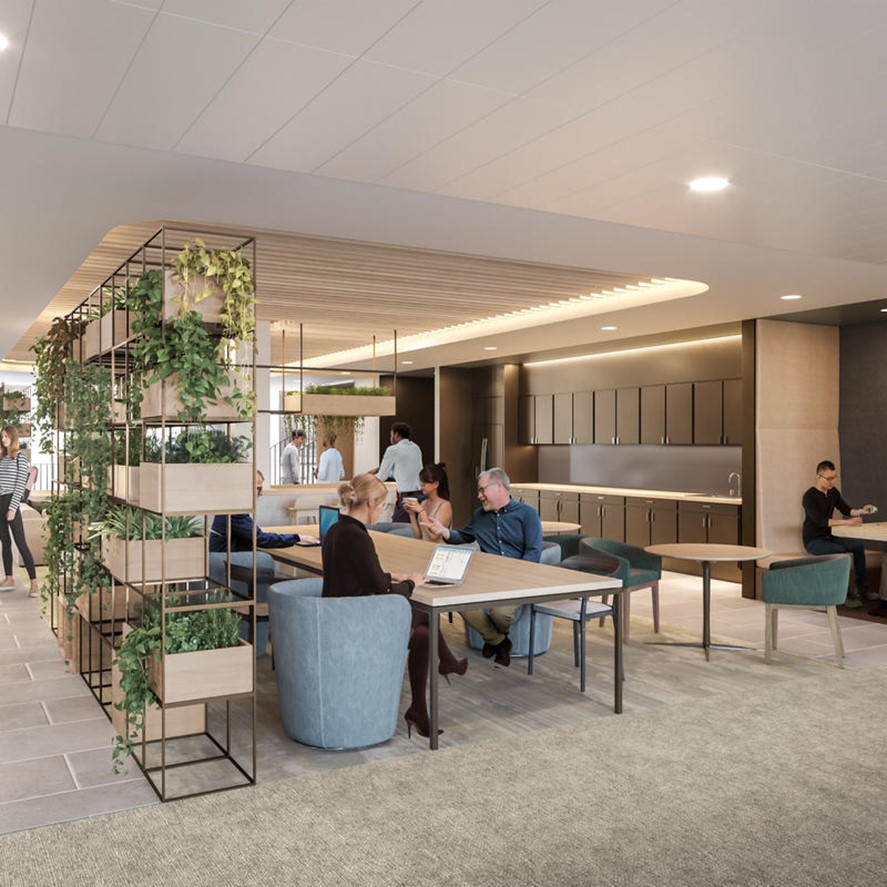Following the successful installation of our timber cladding panels to the substation at Oxford University Life & Mind Building for Wates, BCL have now been awarded the internal package, involving a series of wooden slatted walls and timber ceilings to various internal spaces around the building. This includes creating to two lecture theatres, partitions in two cafés, and a series of wooden slatted ceilings to the communal areas and meeting rooms, totalling over 1,000 m2. It will all be completed in FSC certified US Ash wooden panels in varying slat profiles, to create not only a distinctive aesthetic, but also high-performance Class A acoustic absorption, reducing ambient reverberation and helping to create beautiful, functional spaces, that enhance the building user experience for its students and teachers.

The Life and Mind Building in Oxford will deliver state-of-the-art research, teaching and innovation space across circa 268,000 square feet. It will house researchers, students, and support staff across multiple departments of Biology and Experimental Psychology. Set across multiple wings, featuring laboratory and office accommodation, with a central atrium and teaching centre. Designed by NBBJ Architects with sustainability as a core concept, one of the key elements is to reducing embodied carbon by using materials such as timber. Timber is a carbon negative material, so incorporating BCL’s wood slat panels into the design has offset the carbon emissions of other materials used in the building. By employing BCL’s bespoke wooden slatted panels, which are sized to fit agreed & pre-designed layouts, they have also avoided any panel cutting or modification on site, drastically reducing any on-site waste and thus reducing installation time & costs. The alternative would be an off the shelf standardised system then cut to size on-site, resulting in lots of offcuts and signficantly greater on-site waste.

To find out more about BCL’s slatted timber ceilings or wooden wall panels and how our panel systems maximise the efficiency benefits of prefabrication, please contact us directly on 01189 344 155 or alternatively email
Keep your eyes on our news page, twitter and instagram for more updates!