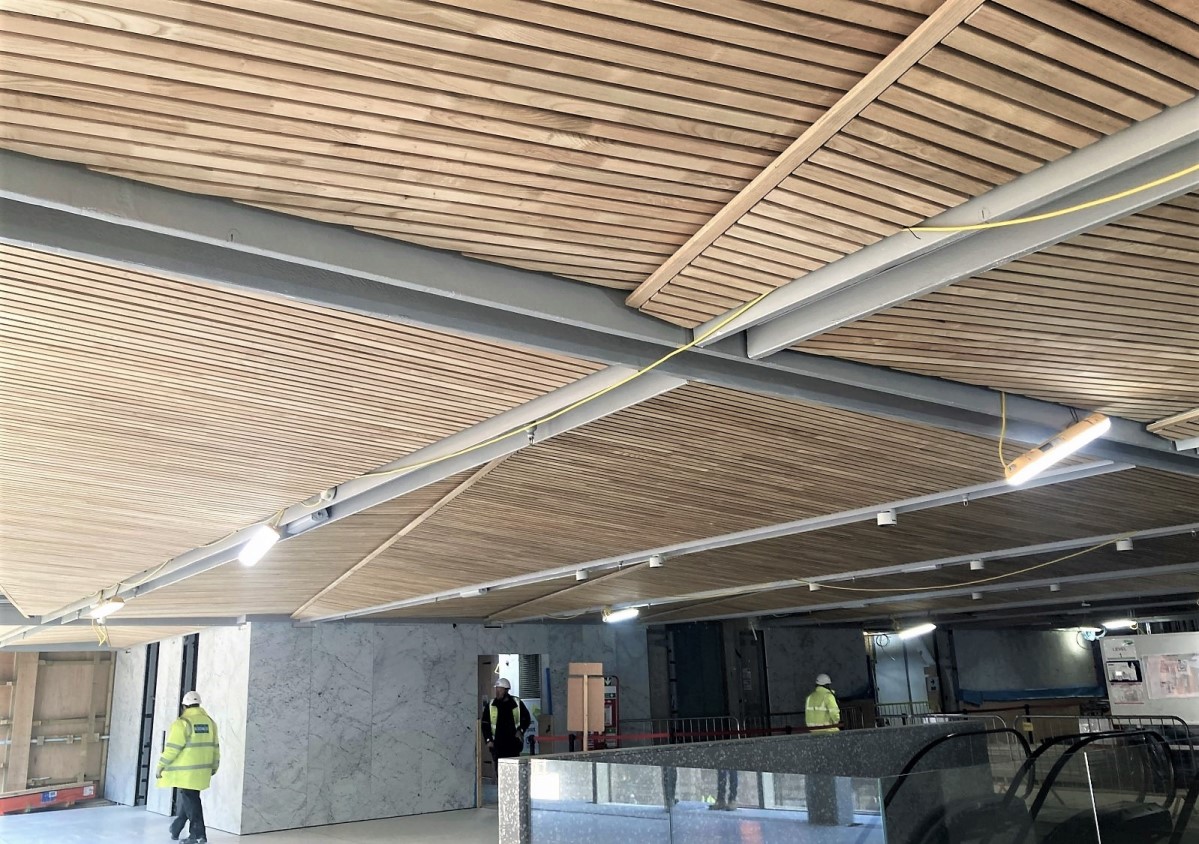BCL's wood ceilings are almost fully installed to the reception area at 8 Bishopsgate - allowing the first glimpses of this striking new office space, designed by Wilkinson Eyre, in the heart of the City. The timber slat ceiling design involves a layout of intersecting and overlapping planes with integrated lighting tracks, all prefabricated off-site by BCL, to create a dramatic slatted wood panel feature and texture to the space, whilst also reducing on site waste and installation time.
The wooden panels use solid FSC certified Sweet Chestnut, grown in the EU and supplied by BCL's key supply chain partner, Vincent Timber - who worked closely with us to help quality check timber for grade and defects at multiple points along the manufacturing chain, resulting in a fantastic end product.
Acoustic wood panels were pressure impregnated for fire retardancy and underwent a thorough EN13501-1 fire testing schedule - illustrating full compliance with Fire Engineer's strategy and in-line with Approved Document B requirements. The system configuration also incorporates anti-viral fabric and full absorptive backing to create a Class C acoustic wood slat ceiling that delivers value in multiple areas for the Main Contractor Lendlease and client Stanhope.
