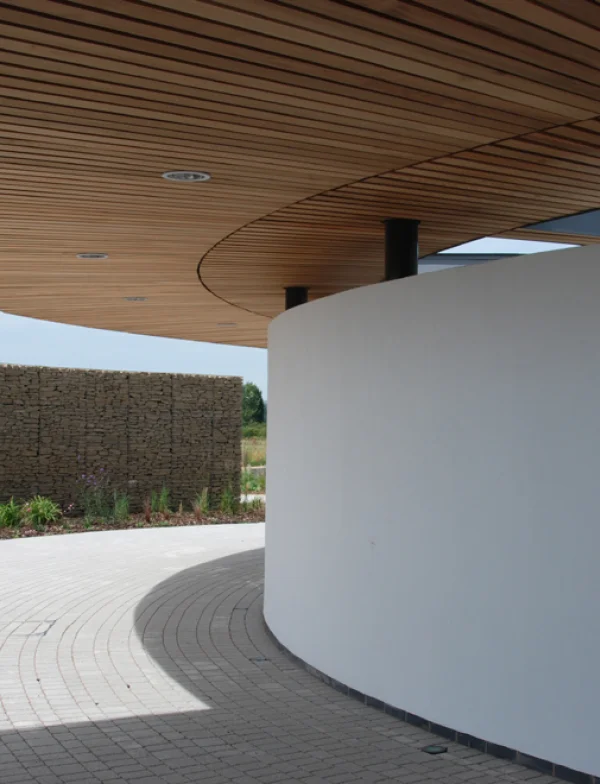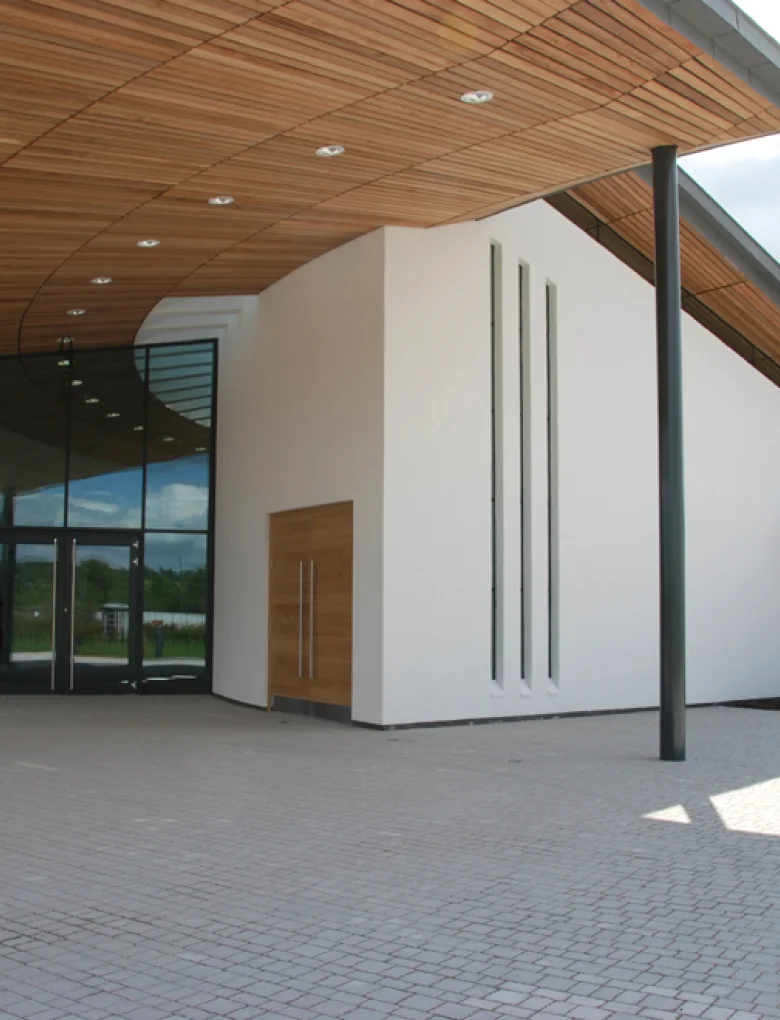A Tranquil and Award-Winning Design
Built in partnership between Dignity and Wyre Forest District Council to provide a multi-use funeral facility for Kidderminster and the surrounding areas, the Wyre Forest Crematorium project involves tiers of sweeping radial wood ceilings and soffits in Western Red Cedar, creating a tranquil and unique aesthetic.
The concept driven design by Howl Associates was “..based on a water droplet falling into a pool creating ripples being analogous to how one person’s life affects those around them during their lifetime.” The scheme, built by Herbert Baggaley Construction has also been designed to a BREEAM ‘Very Good’ rating and resulted in the project receiving the RIBA 2012 West Midlands Project of the Year.
Architect
Howl Associates
Contractor
Herbert Baggaley Construction
Size
1000 sqm
Location
Kidderminster, UK
Completion
2011



