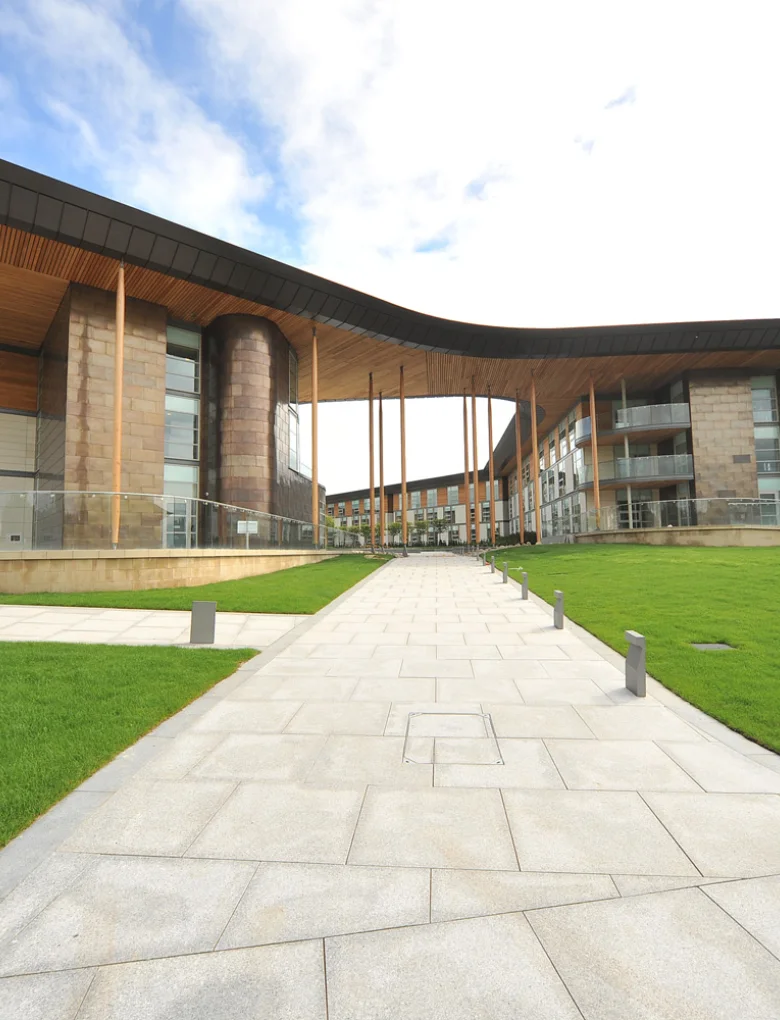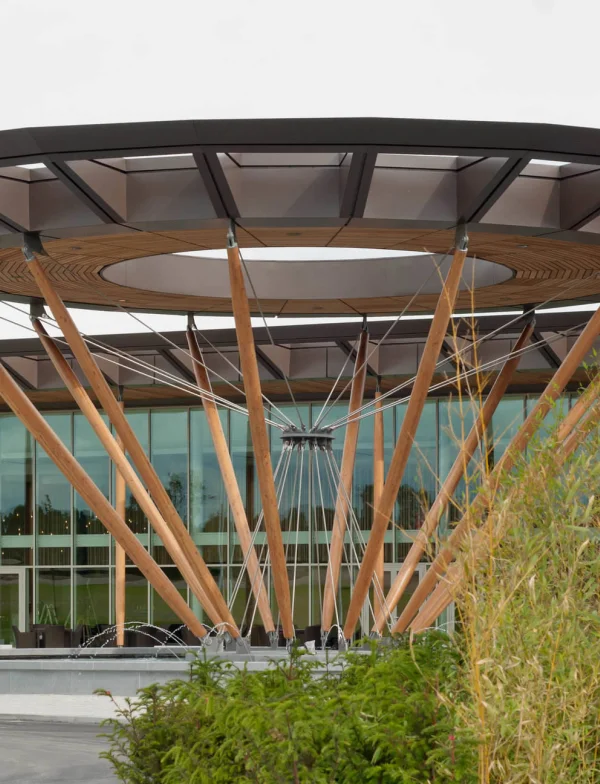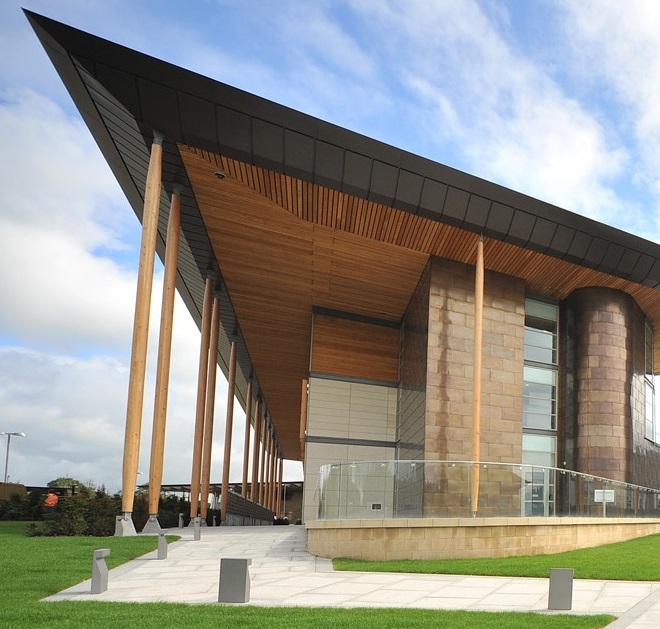The Future of Football and Sport
Developed by the FA and 30 years in the making, St George’s Park is the new National Football Centre. With the hopes of transforming the future of football and sport and using BCL’s external wood soffits, it provides a centralised complex of sporting, training and medical facilities. It also includes 11 outdoor pitches, conference rooms, sports halls and a luxury Hilton Hotel on its 33 acre site.
Over 8,000 m2 of BCL external timber soffits were installed across the whole site. A “concealed semi-demountable” grid system was chosen for ease of access across the entire project, whilst managing to keep the panels screwed in place, resisting wind-loading.
The project cost over £1 million, with BCL manufacturing and installing all areas on time and through using our unique timber panels and prefabricated system, reduced installation times dramatically, as well as overall on site waste. By providing technical support on species selection, detail systems refinement and value engineering, BCL were delighted to add significant value to this project.
Architect
Red Box Architecture
Contractor
Bowmer & Kirkland
Size
8000 sqm
Location
Burton-On-Trent, UK
Completion
2012




