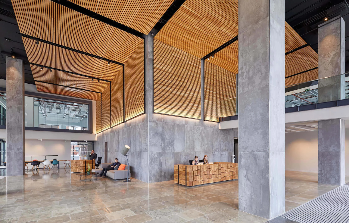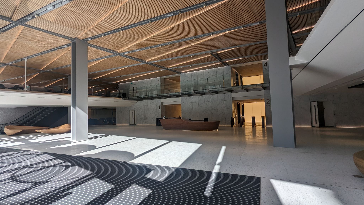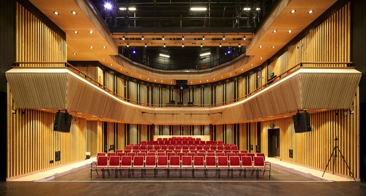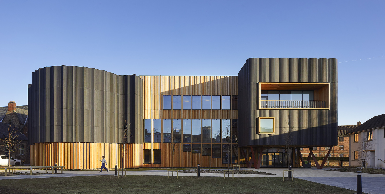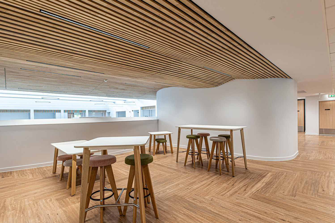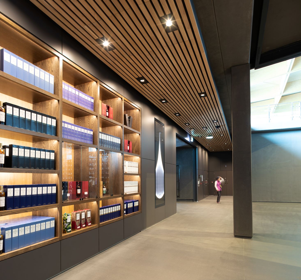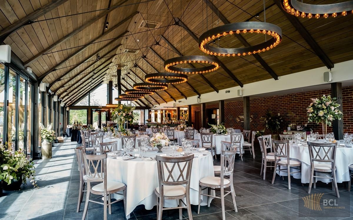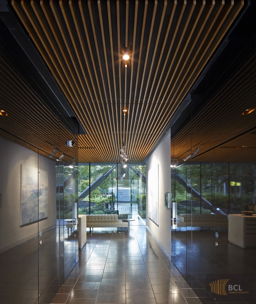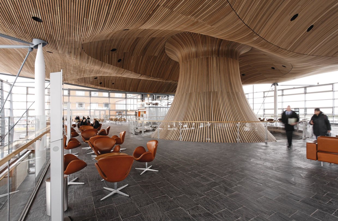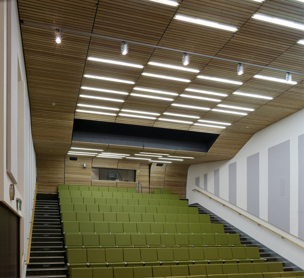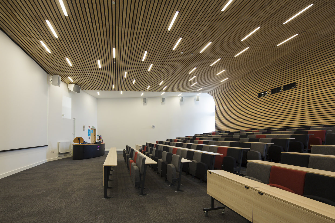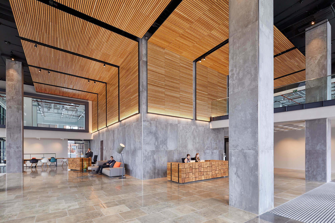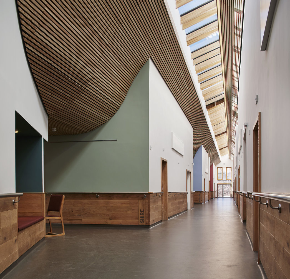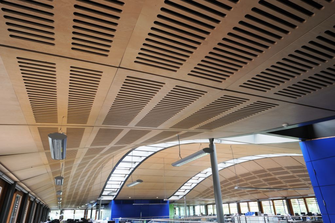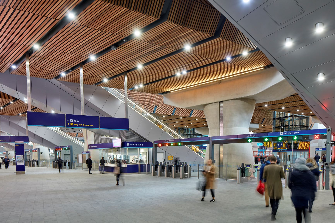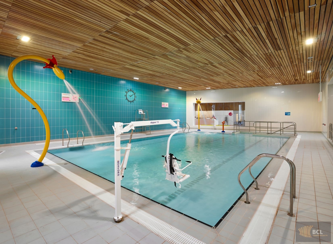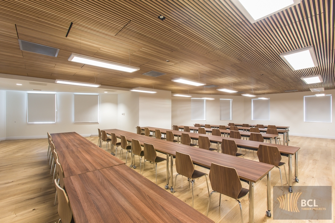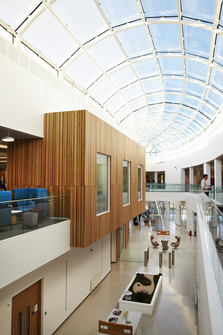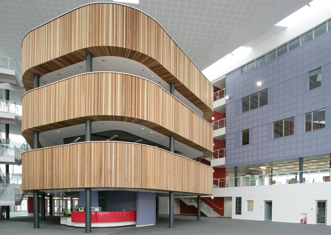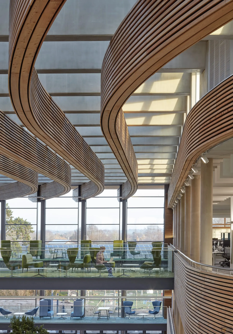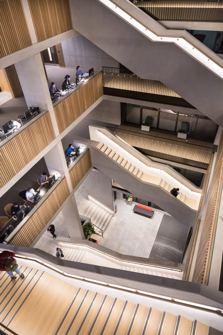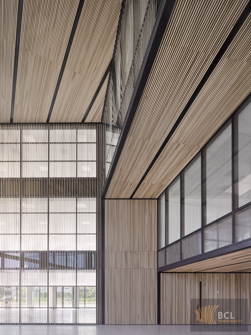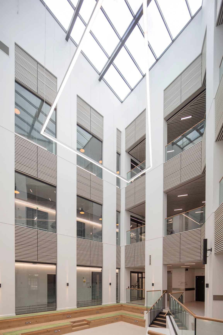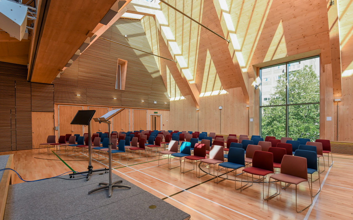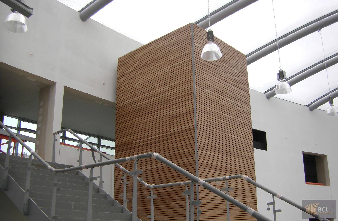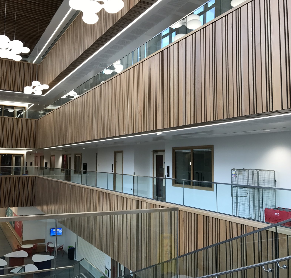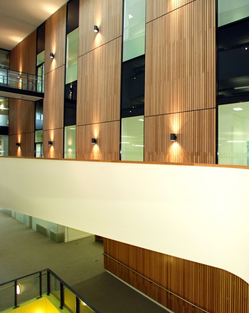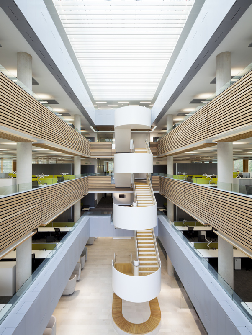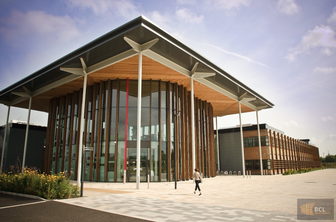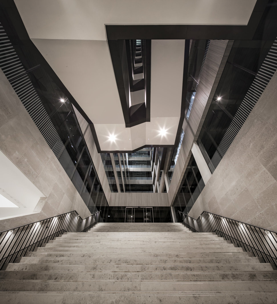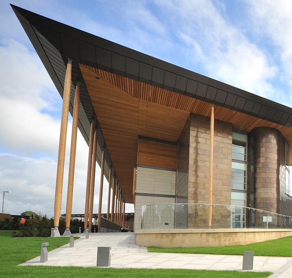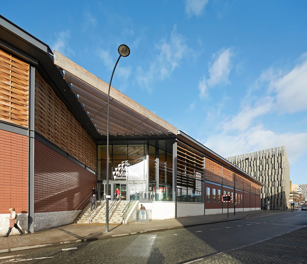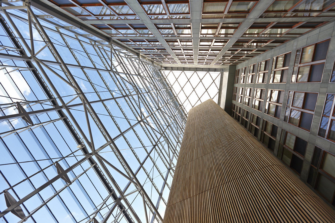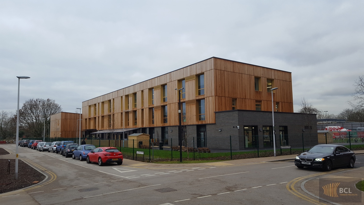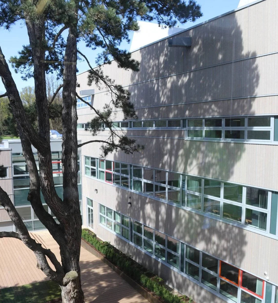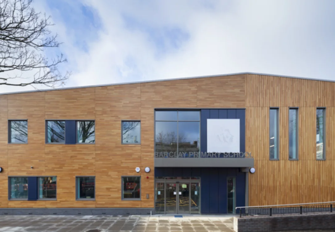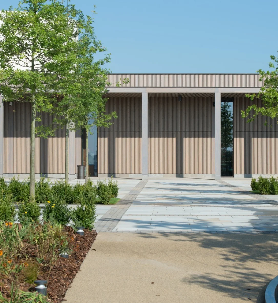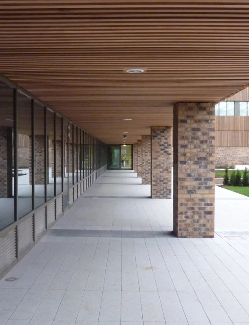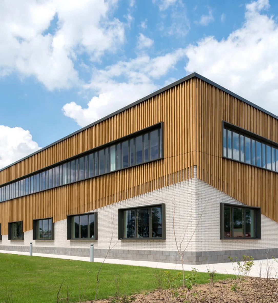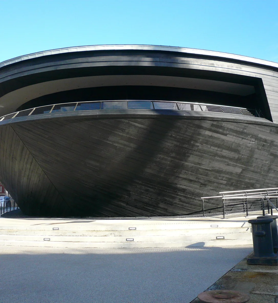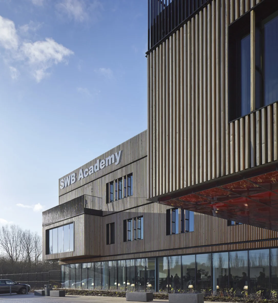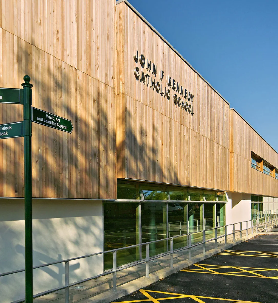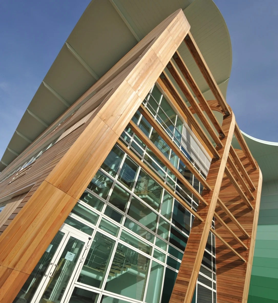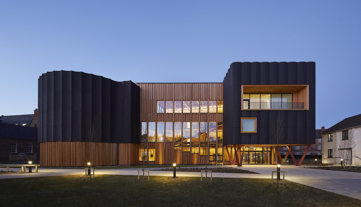
Projects
-
Read more: The Charter Building
 Read more: The Charter Building
Read more: The Charter BuildingThe Charter Building
-
Read more: 8 Bishopsgate, London
 Read more: 8 Bishopsgate, London
Read more: 8 Bishopsgate, London8 Bishopsgate, London
-
Read more: York St John University Internals
 Read more: York St John University Internals
Read more: York St John University InternalsYork St John University Internals
-
Read more: York St John University Externals
 Read more: York St John University Externals
Read more: York St John University ExternalsYork St John University Externals
-
Read more: Berrows House, University of Worcester
 Read more: Berrows House, University of Worcester
Read more: Berrows House, University of WorcesterBerrows House, University of Worcester
-
Read more: The Macallan Distillery, Scotland
 Read more: The Macallan Distillery, Scotland
Read more: The Macallan Distillery, ScotlandThe Macallan Distillery, Scotland
-
Read more: Syrencot House, Salisbury
 Read more: Syrencot House, Salisbury
Read more: Syrencot House, SalisburySyrencot House, Salisbury
-
Read more: Bristol University, Priory Road
 Read more: Bristol University, Priory Road
Read more: Bristol University, Priory RoadBristol University, Priory Road
-
Read more: NEO Bankside, London
 Read more: NEO Bankside, London
Read more: NEO Bankside, LondonNEO Bankside, London
-
Read more: The Senedd, National Assembly for Wales
 Read more: The Senedd, National Assembly for Wales
Read more: The Senedd, National Assembly for WalesThe Senedd, National Assembly for Wales
-
Read more: V&A Museum, Sackler Centre
 Read more: V&A Museum, Sackler Centre
Read more: V&A Museum, Sackler CentreV&A Museum, Sackler Centre
-
Read more: UoP Eldon Campus
 Read more: UoP Eldon Campus
Read more: UoP Eldon CampusUoP Eldon Campus
-
Read more: Thames Tower
 Read more: Thames Tower
Read more: Thames TowerThames Tower
-
Read more: St Michael’s Hospice, Hereford
 Read more: St Michael’s Hospice, Hereford
Read more: St Michael’s Hospice, HerefordSt Michael’s Hospice, Hereford
-
Read more: National Tennis Centre, Roehampton
 Read more: National Tennis Centre, Roehampton
Read more: National Tennis Centre, RoehamptonNational Tennis Centre, Roehampton
-
Read more: London Bridge
 Read more: London Bridge
Read more: London BridgeLondon Bridge
-
Read more: Irvine Leisure Centre, Ayrshire
 Read more: Irvine Leisure Centre, Ayrshire
Read more: Irvine Leisure Centre, AyrshireIrvine Leisure Centre, Ayrshire
-
Read more: Highcross Mall, Leicester
 Read more: Highcross Mall, Leicester
Read more: Highcross Mall, LeicesterHighcross Mall, Leicester
-
Read more: Caxton House, London South Bank University
 Read more: Caxton House, London South Bank University
Read more: Caxton House, London South Bank UniversityCaxton House, London South Bank University
-
Read more: Waters Mass Spectrometry Headquarters, Wilmslow
 Read more: Waters Mass Spectrometry Headquarters, Wilmslow
Read more: Waters Mass Spectrometry Headquarters, WilmslowWaters Mass Spectrometry Headquarters, Wilmslow
-
Read more: Walsall College of Arts & Technology, Walsall
 Read more: Walsall College of Arts & Technology, Walsall
Read more: Walsall College of Arts & Technology, WalsallWalsall College of Arts & Technology, Walsall
-
Read more: UK Hydrographic Office
 Read more: UK Hydrographic Office
Read more: UK Hydrographic OfficeUK Hydrographic Office
-
Read more: UCL New Student Centre, London
 Read more: UCL New Student Centre, London
Read more: UCL New Student Centre, LondonUCL New Student Centre, London
-
Read more: Oxford Science Park
 Read more: Oxford Science Park
Read more: Oxford Science ParkOxford Science Park
-
Read more: National Horizons Centre, Teeside University
 Read more: National Horizons Centre, Teeside University
Read more: National Horizons Centre, Teeside UniversityNational Horizons Centre, Teeside University
-
Read more: Frampton Park Baptist Church, Hackney
 Read more: Frampton Park Baptist Church, Hackney
Read more: Frampton Park Baptist Church, HackneyFrampton Park Baptist Church, Hackney
-
Read more: Cressex Community School, High Wycombe
 Read more: Cressex Community School, High Wycombe
Read more: Cressex Community School, High WycombeCressex Community School, High Wycombe
-
Read more: Coventry University Science and Health Building
 Read more: Coventry University Science and Health Building
Read more: Coventry University Science and Health BuildingCoventry University Science and Health Building
-
Read more: Building 85, Southampton University
 Read more: Building 85, Southampton University
Read more: Building 85, Southampton UniversityBuilding 85, Southampton University
-
Read more: Boldrewood Campus, University of Southampton
 Read more: Boldrewood Campus, University of Southampton
Read more: Boldrewood Campus, University of SouthamptonBoldrewood Campus, University of Southampton
-
Read more: Science Park, Bristol
 Read more: Science Park, Bristol
Read more: Science Park, BristolScience Park, Bristol
-
Read more: 160 Aldersgate
 Read more: 160 Aldersgate
Read more: 160 Aldersgate160 Aldersgate
-
Read more: Warner Stand, Lord’s Cricket Ground
 Read more: Warner Stand, Lord’s Cricket Ground
Read more: Warner Stand, Lord’s Cricket GroundWarner Stand, Lord’s Cricket Ground
-
Read more: St George’s Park
 Read more: St George’s Park
Read more: St George’s ParkSt George’s Park
-
Read more: Moto Services, Wetherby
 Read more: Moto Services, Wetherby
Read more: Moto Services, WetherbyMoto Services, Wetherby
-
Read more: Wyre Forest Crematorium
 Read more: Wyre Forest Crematorium
Read more: Wyre Forest CrematoriumWyre Forest Crematorium
-
Read more: The Moor Market, Sheffield
 Read more: The Moor Market, Sheffield
Read more: The Moor Market, SheffieldThe Moor Market, Sheffield
-
Read more: St Thomas Hospital
 Read more: St Thomas Hospital
Read more: St Thomas HospitalSt Thomas Hospital
-
Read more: Wingfield Primary School
 Read more: Wingfield Primary School
Read more: Wingfield Primary SchoolWingfield Primary School
-
Read more: Mid Kent College
 Read more: Mid Kent College
Read more: Mid Kent CollegeMid Kent College
-
Read more: Barclays School
 Read more: Barclays School
Read more: Barclays SchoolBarclays School
-
Read more: BH2 Leisure Complex
 Read more: BH2 Leisure Complex
Read more: BH2 Leisure ComplexBH2 Leisure Complex
-
Read more: National Memorial Arboretum
 Read more: National Memorial Arboretum
Read more: National Memorial ArboretumNational Memorial Arboretum
-
Read more: Norwich Medical Research Building
 Read more: Norwich Medical Research Building
Read more: Norwich Medical Research BuildingNorwich Medical Research Building
-
Read more: Stoneleigh Park
 Read more: Stoneleigh Park
Read more: Stoneleigh ParkStoneleigh Park
-
Read more: Mary Rose
 Read more: Mary Rose
Read more: Mary RoseMary Rose
-
Read more: Bilston Academy
 Read more: Bilston Academy
Read more: Bilston AcademyBilston Academy
-
Read more: JFK School
 Read more: JFK School
Read more: JFK SchoolJFK School
-
Read more: Blue Planet G Park
 Read more: Blue Planet G Park
Read more: Blue Planet G ParkBlue Planet G Park


