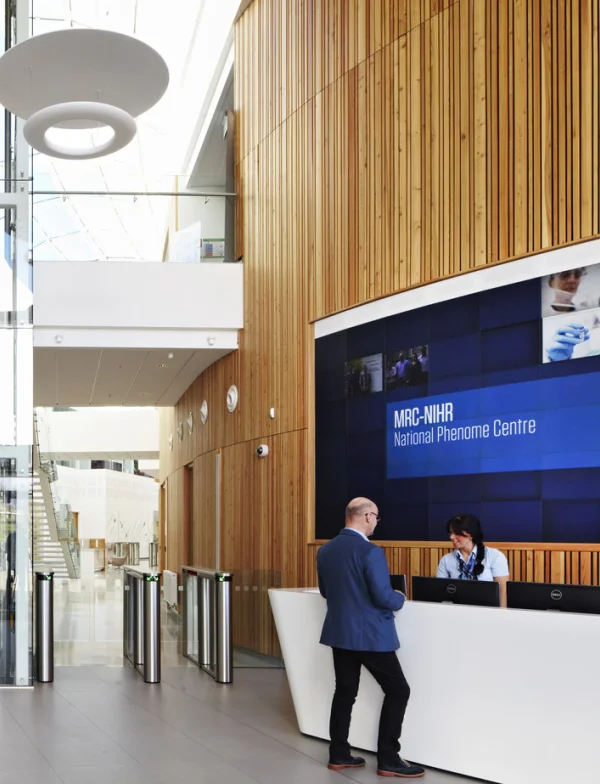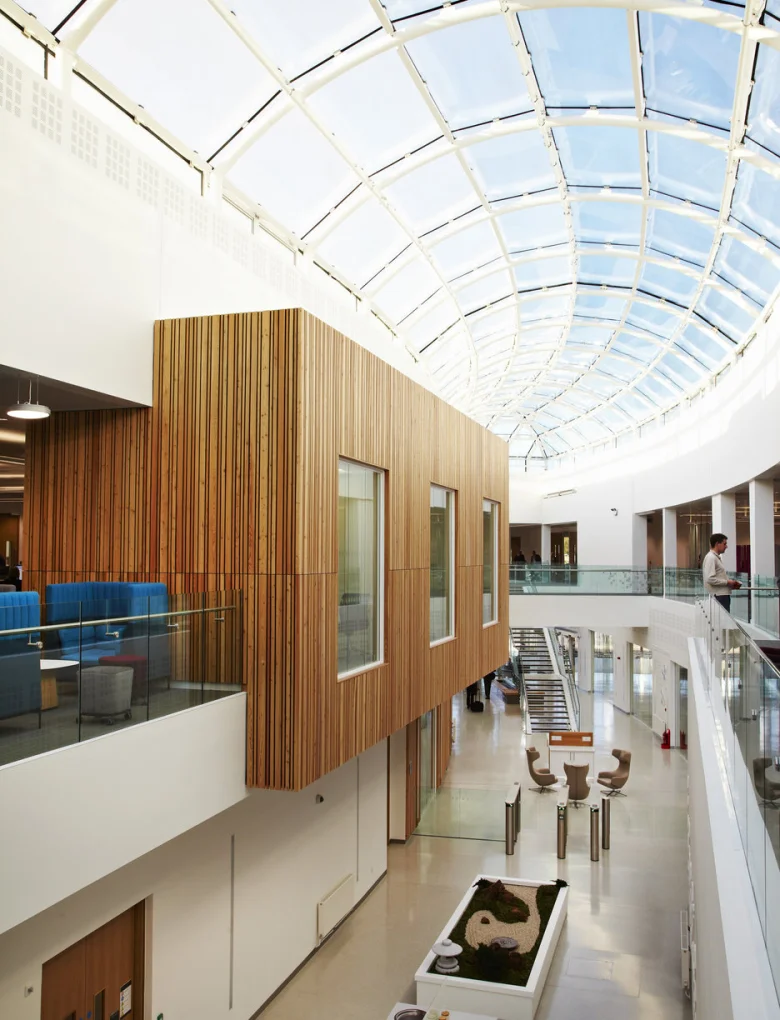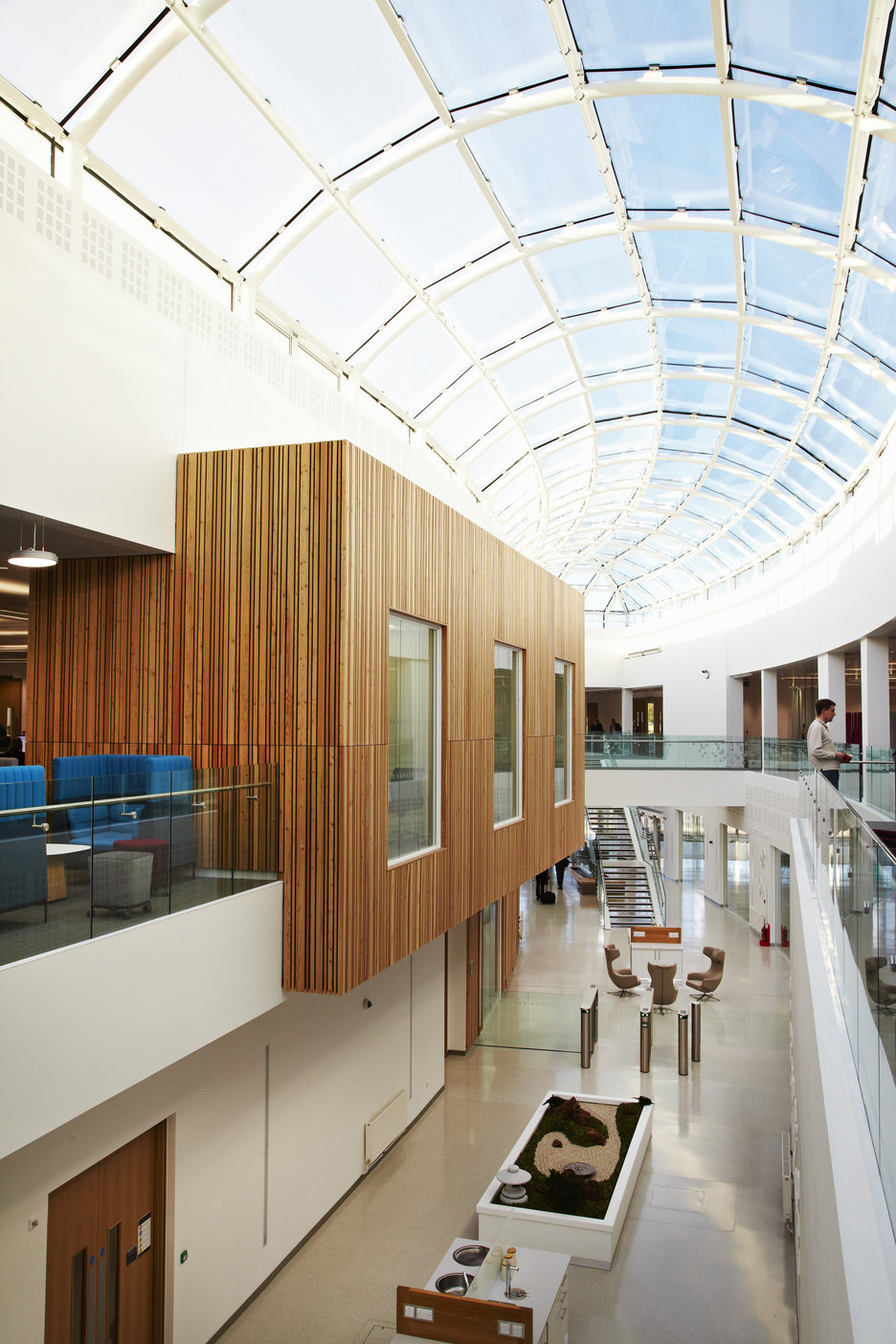Acoustic Timber Panels for Enhanced Reception Areas
Completed in 2014, the £33m Mass Spectrometry Headquarters in Wilmslow allowed Waters Corporation to develop the four previous sites to create a new assembly plant, office, sales and marketing, research and development facility. Designed by Mott MacDonald and developed by Vinci Construction, the new building was opened by George Osborne in September 2014 after performing the ground-breaking in June 2012 and features BCL wooden slatted panels to its internal atrium. The facility has been designed in order to push innovation for mass spectrometry, a technique scientists use to measure components at microscopic levels and the BCL system was chosen due to its market leading combination of design and performance flexibility.
The wooden slatted walls use BCL prefabricated Siberian Larch panels, curved with 15 mm gaps and fitted with our secret fixings to give the building a contemporary look. Each acoustic timber panel has been treated with a 3 coat factory applied Class 0 (to BS 476) clear lacquer and is lined with an anti-viral polyester acoustic fleece. In the reception area, there are LED light recess detail with thicker slats, providing Class C acoustic absorption (in accordance with ISO 11654:1997). As per every BCL design flexible acoustic wood panel system, we provided support throughout the entire process to ensure the work was completed to the highest standard.
We are happy to have been a part of this project which received a BREEAM rating of “very good” thanks to the sustainable elements throughout including rain water harvesting tanks, solar panels and our design-flexible timber panels.
Architect
Mott MacDonald
Contractor
Vinci
Size
630 sqm
Location
Wilmslow, UK
Completion
2014




