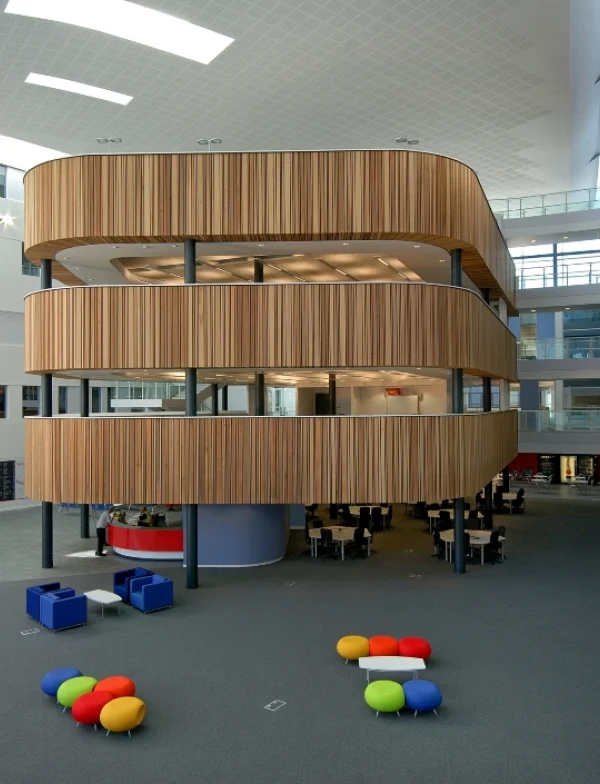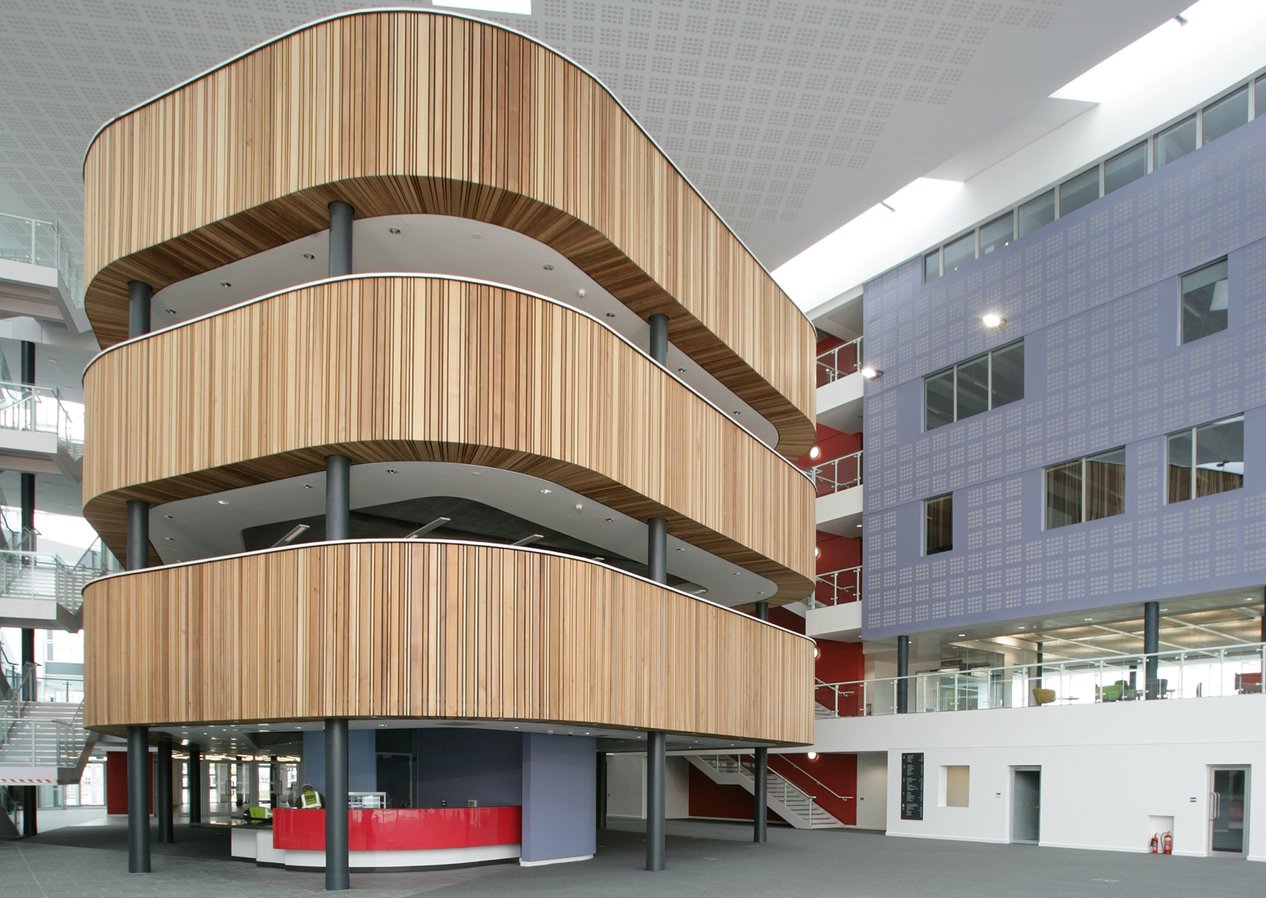Efficient and Sustainable Wood Slat Wall Installation with BCL’s Unique Panel System
Walsall College is an ambitious £38M project to deliver a number of specialised music, business and IT academies within one centralised college campus and features beautiful wooden slatted panels to its central atrium. Designed by Dyer Associates, the central feature within the main atrium is a striking timber lined flexible learning pod using BCL acoustic timber panels in PEFC certified Western Red Cedar of varying slat widths, to create warmth, texture and Class C acoustic performance (to EN ISO 11654:1997) within the busy circulation space of the College.
The wood slat walls, delivered using BCL’s unique panel system, reducing site waste to under 1%, not only helped facilitate the installation speeds required to stay on track and deliver the project in time, but also helped deliver the complex slat arrangements efficiently and with a consistently high level of quality that saved installation cost and prelims for the main contractor. As per every BCL system, all timber wall panels arrived to site, sized according to designed layouts, all with unique location references – allowing for rapid installation and control of site waste, all to BIM Level 4 protocols..
Architect
Dyer
Contractor
Shepherd
Duration
8 weeks
Location
Ealsall, UK
Completion
2009


Lorem ipsum dolor sit sed amet consectetur magna adipiscing elit
“Lorem ipsum dolor sit amet, consectetur adipiscing elit, sed do eiusmod tempor incididunt ut labore et dolore magna aliqua. Ut enim ad minim veniam, quis nostrud exercitation ullamco laboris nisi ut aliquip ex ea commodo consequat. Duis aute irure dolor in reprehenderit in voluptate velit esse cillum dolore eu fugiat nulla pariatur. Excepteur sint occaecat cupidatat non proident.”
Company Name


