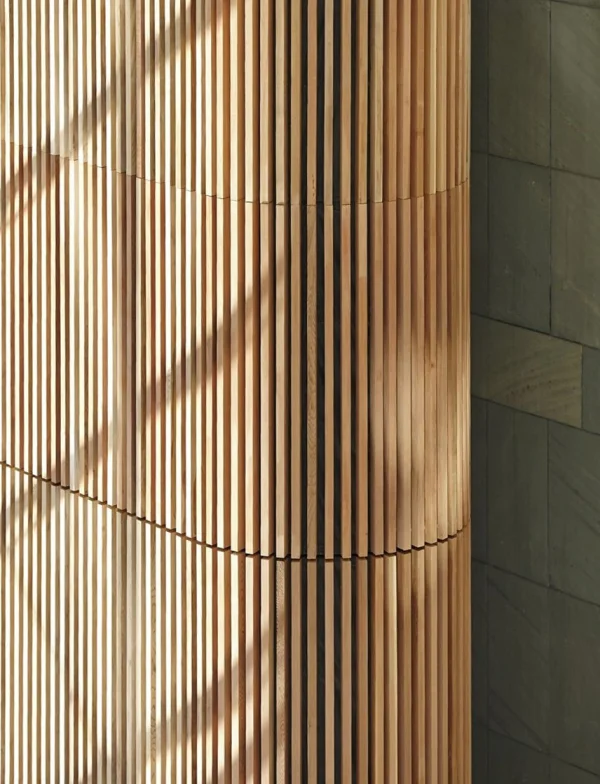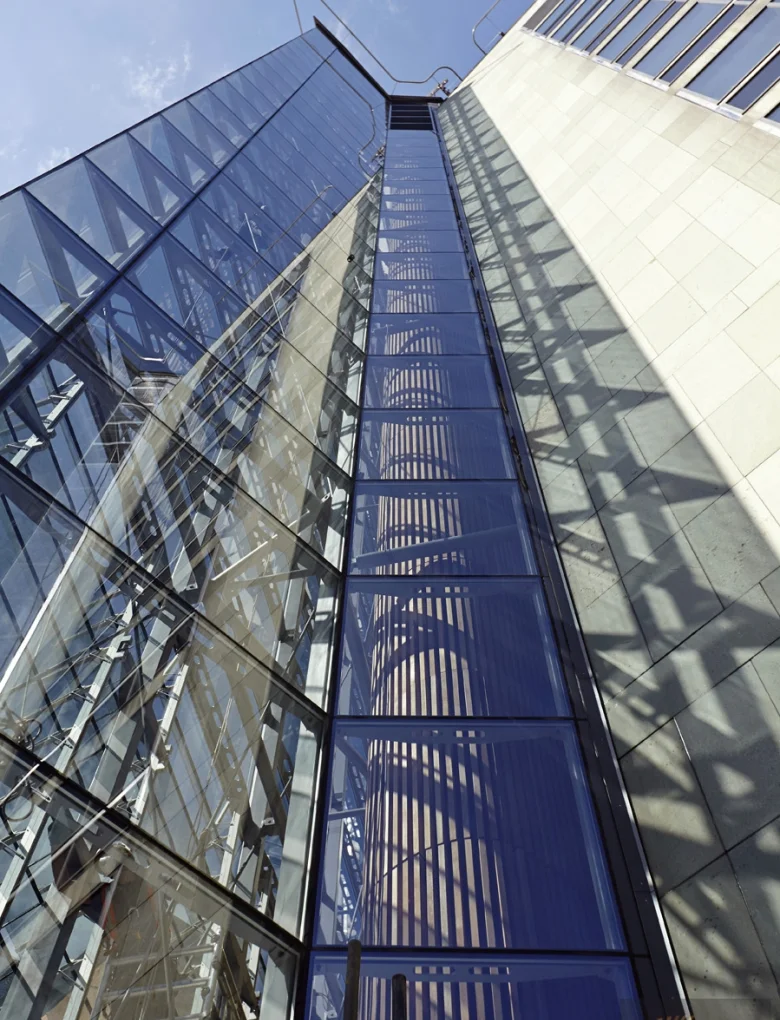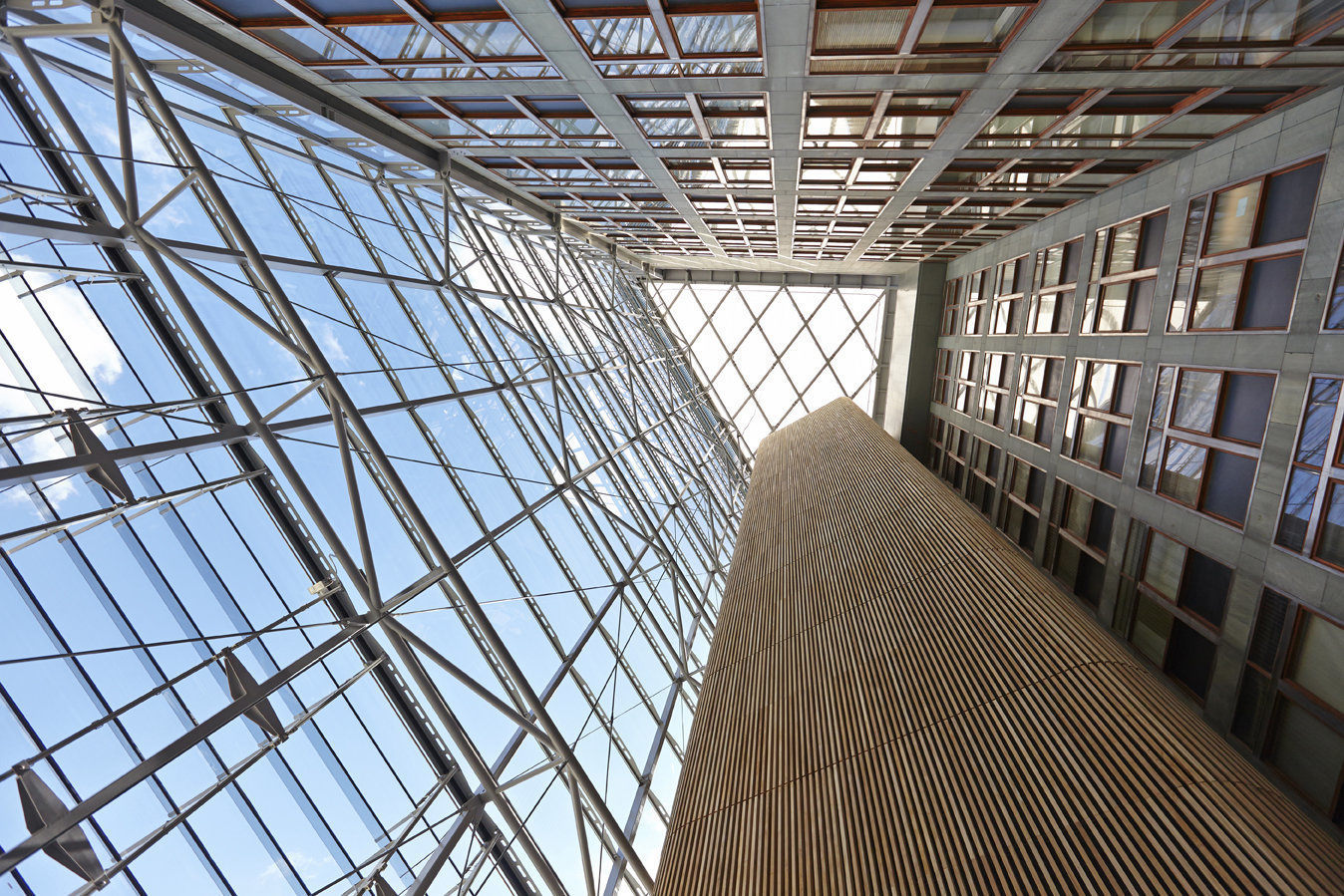Modern and Fire-Protected Western Red Cedar Slatted Walls
Guy’s and St Thomas’ Hospital underwent a redevelopment completed in 2015, designed by Hopkins Architects and developed by ISG Plc. The East Wing tower is made up of 13 storeys in the centre of the hospital site. Built in 1966, the building contains over 200 beds with catheter suites, offices and teaching areas. After running into issues with water ingress problems and small lifts, the NHS Foundation Trust decided it was time to fix these problems.
Vertical wooden slatted walls span cross 2,000m2 of the internal atrium, using 44 x 69mm Western Red Cedar slats. The wooden slat wall areas, lined in BCL composite acoustic timber panels use secret fixings to all slats, delivering smooth modern finishes in timber. The curved system is treated with a fire retardent lacquer, ensuring Class 0 fire protection which will require no maintenance. As always, BCL manufactured the system and provided support throughout the installation to ensure the work was completed to the very highest standard.
Architect
Hopkins Architects
Contractor
ISG
Size
2000 sqm
Location
London, UK
Completion
2015




