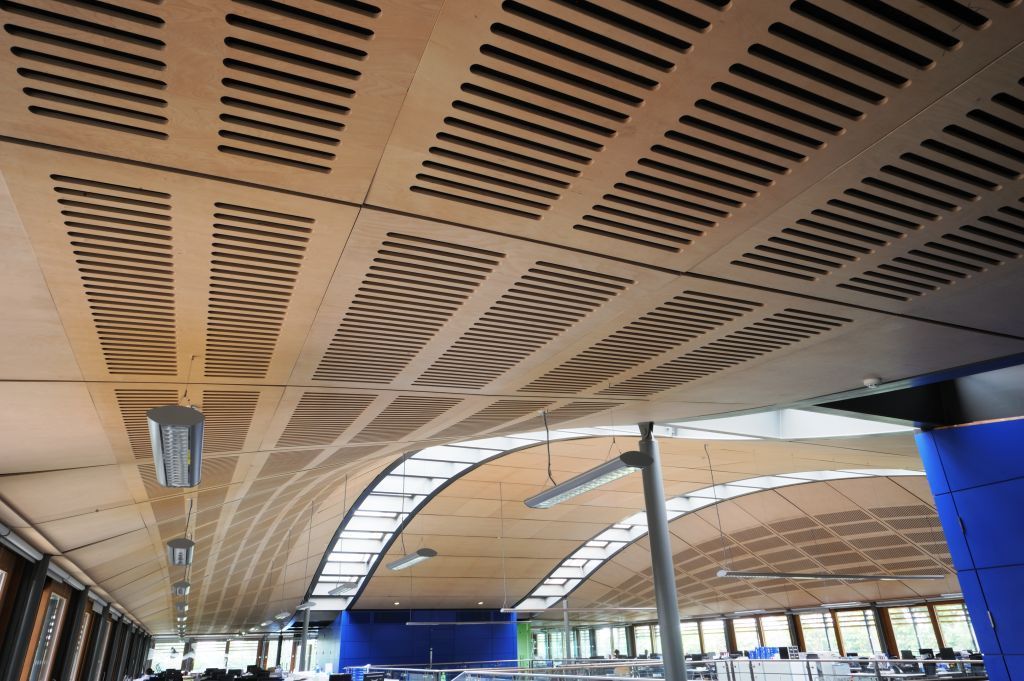Birch Veneered Ply Ceilings at the Centre
Hopkins Architects led the redevelopment of the Lawn Tennis Association at the National Tennis Centre, working alongside ISG PLC. The centre is home to numerous tennis courts, gymnasium, sports injury clinic, offices, training facilities and accommodation for 8-16 year olds who take up the three month courses. The £23.3 million project was completed in 2008 and took into account the different kinds of space required for each facility. Hopkins Architects describe each part as having a “separate identity with an overall composition”.
BCL manufactured and installed a 15 mm matt finish Birch veneered ply ceilings for the centre. The wood panel system featured cranked soffits and made space for roof light and wall linings whilst being fitted over acoustic backing. The timber panels were treated with a lacquer to achieve Class 1 SSF fire protection off site to keep waste and installation times down. As per every BCL panel system we provided support throughout the entire process to ensure work was completed to the highest standard.
Architect
Hopkins Architects
Contractor
ISG Plc
Location
Roehampton, UK
Completion
2008


