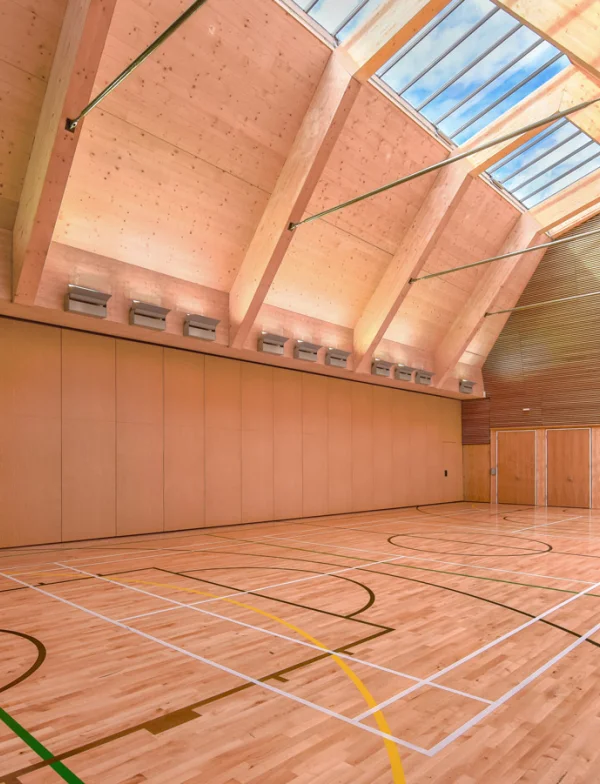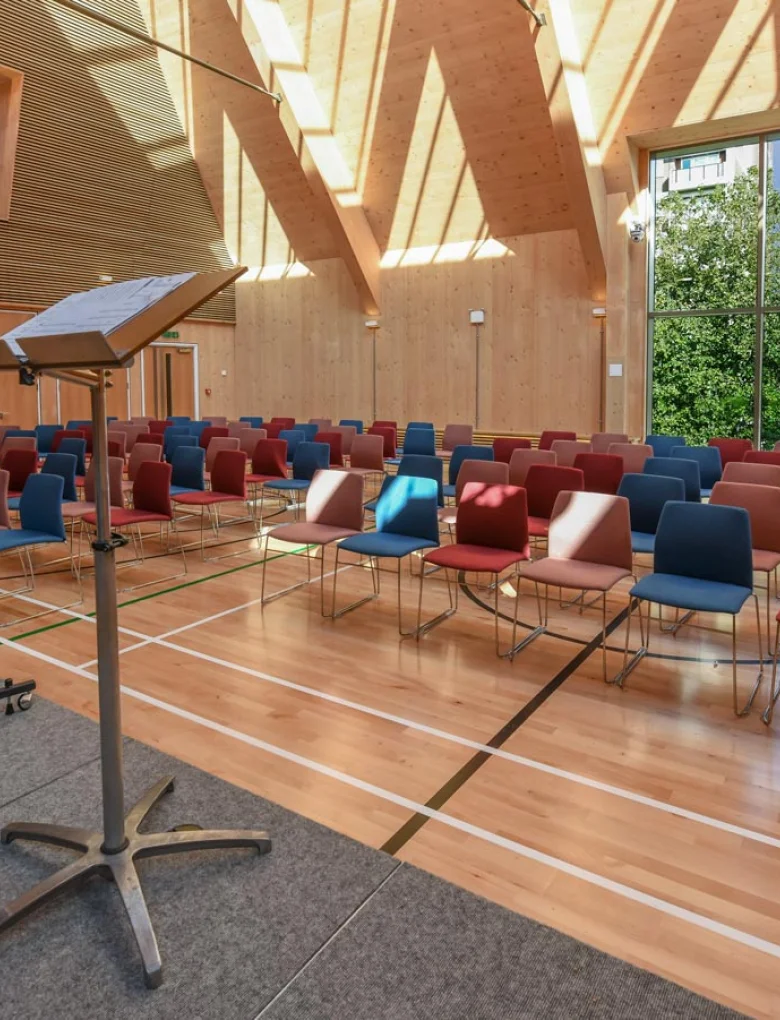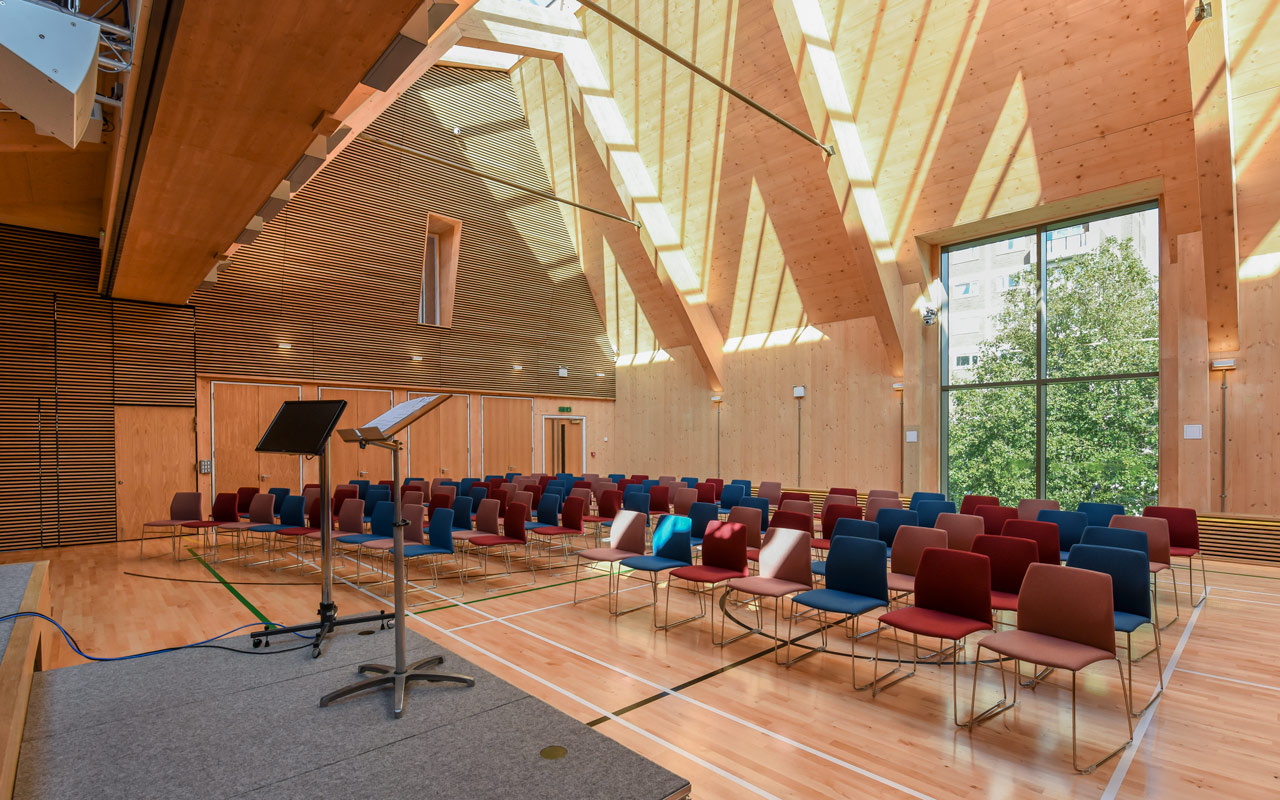Award-Winning Redeveloped Baptist Church in Hackney
Designed by Matthew Lloyd Architects and developed by Telford Homes PLC, the redeveloped Baptist Church in Hackney, featuring BCL wooden slatted walls, was completed in 2016. The Church, designed in order to blend in with the new housing used by local residents as a place of worship and as a community facility, features a café, crèche, offices, a youth club, studio and also timber slatted walls to its internal hall space. It was awarded the Hackney Design Award in 2016 which was established to recognise and reward outstanding buildings and public spaces within the borough.
BCL’s unique design-flexible acoustic timber panels were selected, with American White Oak as the timber species of choice. The wooden panels are classed as acoustic class A, providing the ideal solution for the Church, effectively absorbing excessive reverberation from ambient sound made by those inside, ensuring announcements and speech to be clear and audible. Each timber slat panel has been treated with a factory applied lacquer providing class 0 fire protection. The class A acoustic panel system combines a black fabric and secret fixings throughout, creating a beautifully smooth wooden slat wall finish that delivers both acoustically and aesthetically.
Architect
Matthew Lloyd Architects
Contractor
Telford Homes Plc
Location
Hackney, UK
Completion
2016




