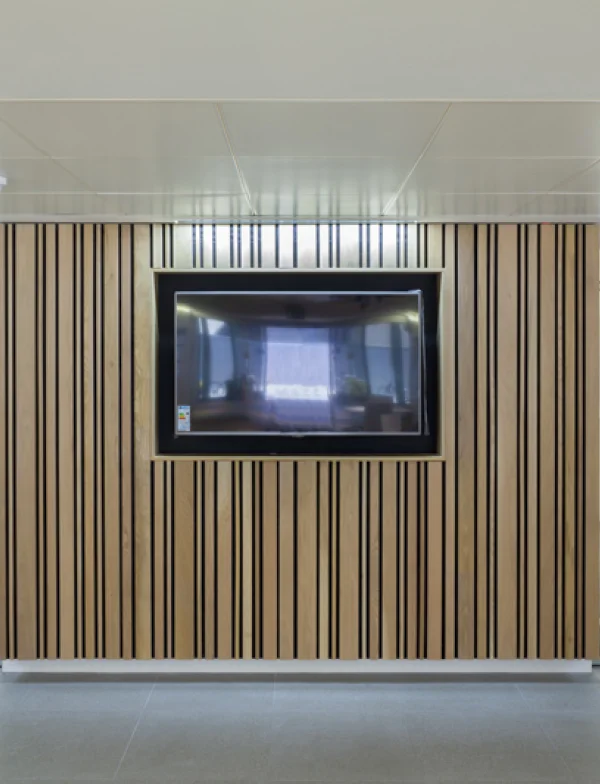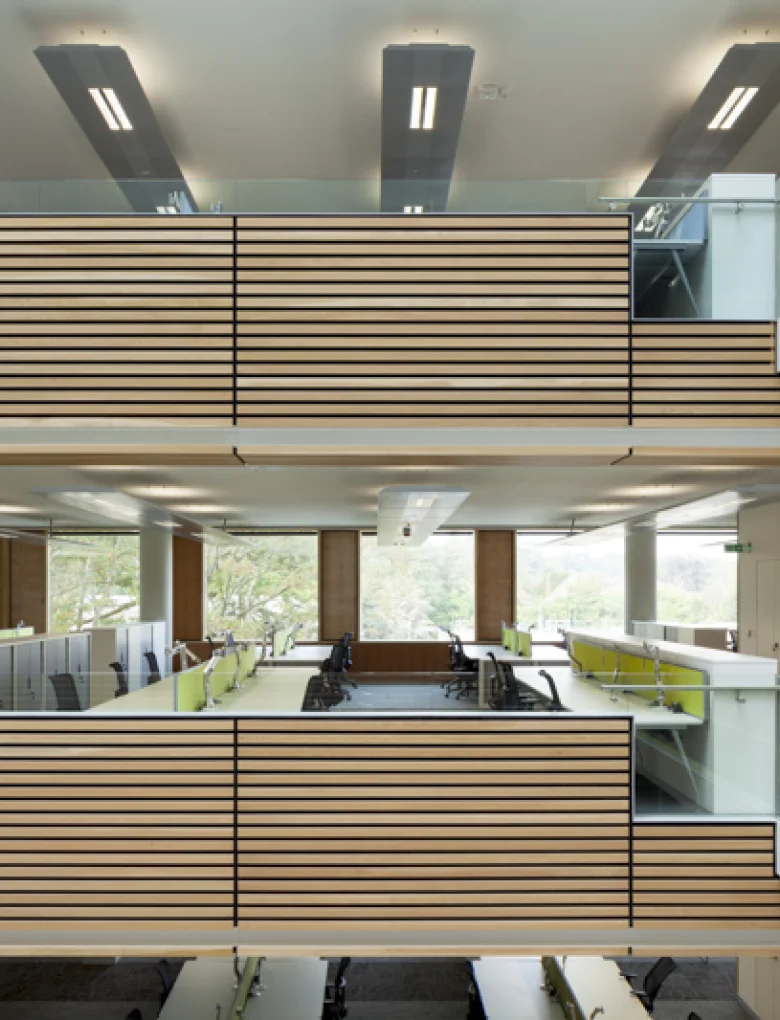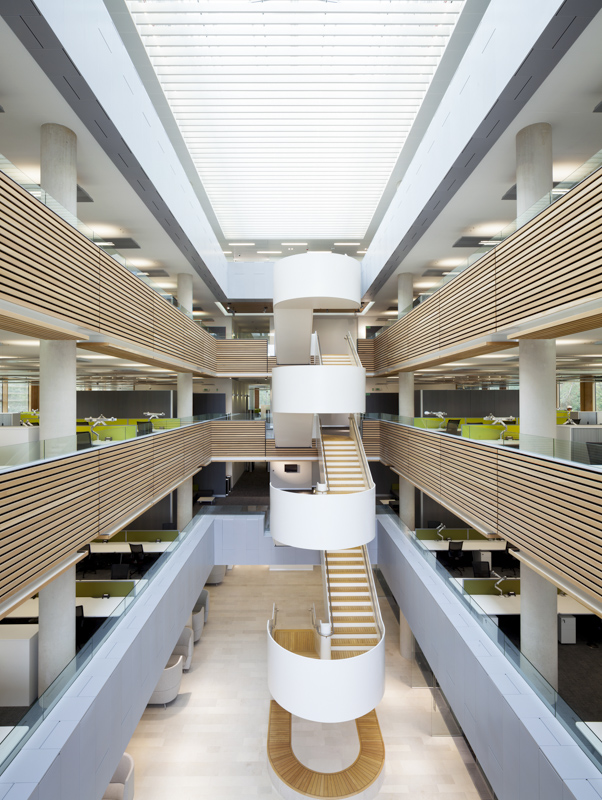BCL Timber Panels Enhance Southampton’s Maritime Centre for Learning
BCL Timber Projects have been used on a number of Southampton University projects in the past. This time providing over 700 square metres of internal timber slatted walls for the impressive central core and balustrades of the Maritime Centre for Learning, at Boldrewood campus.
The joint venture between the University and The Lloyd’s Register, provides a unique world-leading hub for innovation and learning in the fields of maritime engineering and technology – and features beautiful BCL acoustic timber panels in solid Oak throughout its interior.
BCL developed panel layouts in Revit to BIM Level 4 via approval process with the designers, Grimshaw Architects and then, as per our unique prefabrication process, transferred these to manufacture stage drawings and finally fabricating and installing the wooden slatted walls at the University with completion of the project in April 2014. This flexible panel system therefore saved significant site installation time and prelims, keeping waste to under 1% and maximising efficiency for the Main Contractor, Wates.
The wooden slatted panels to the atrium’s core have an open area of approx. 30% , providing Class B acoustic performance (in accordance with ISO 11654:1997) and coated in an FR intumescent lacquer to upgrade fire performance to Euroclass B (in accordance with EN13501-1).
Architect
Grimshaw Architects
Contractor
Wates Construction
Size
1500 sqm
Location
Southampton, UK
Completion
2014




