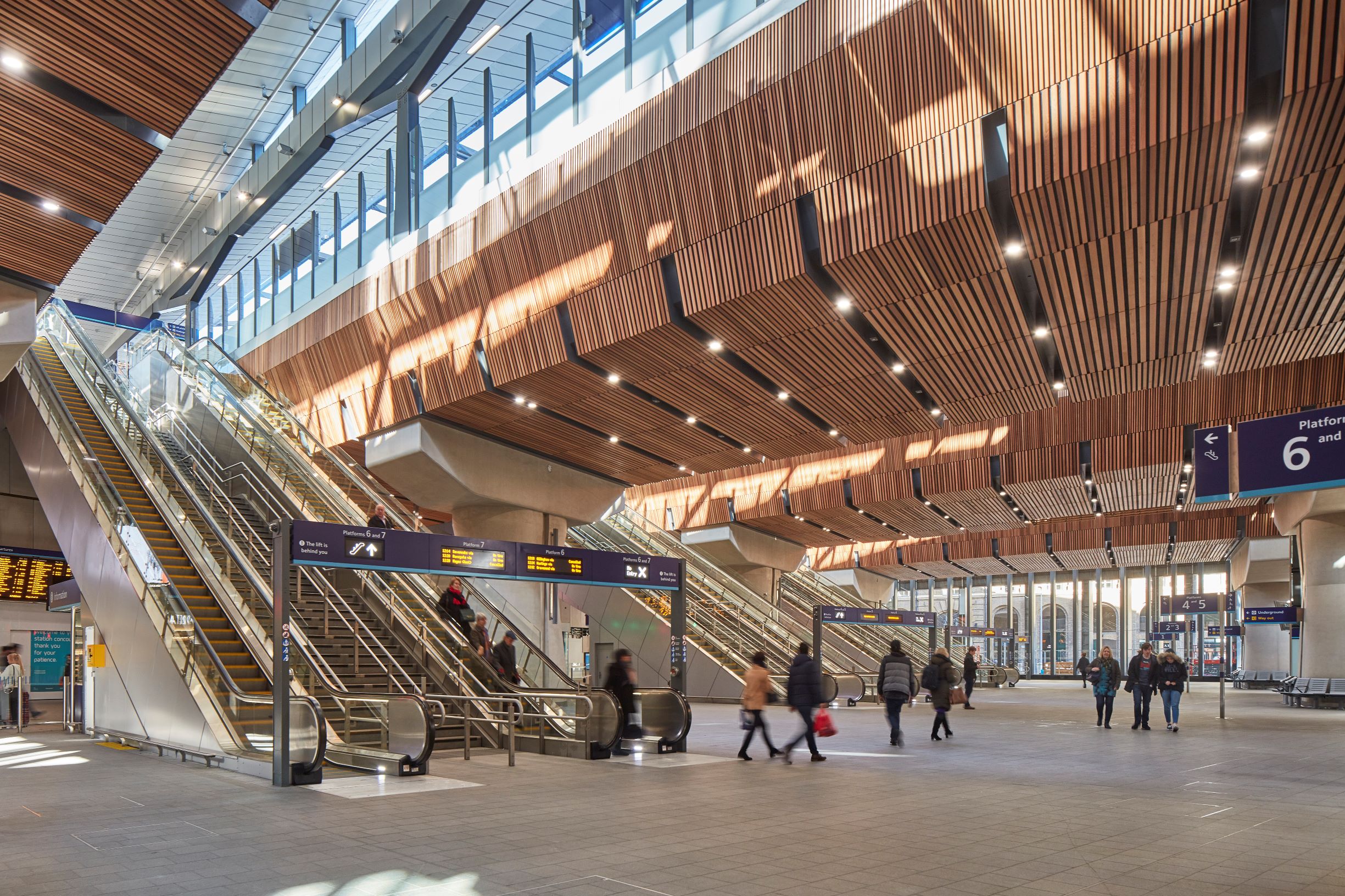
Panel Systems
Timber Panel Systems that maximise efficiency
BCL Timber Panels for walls & ceilings, allow more design & performance flexibility. Rather than being limited by a fixed range of patterns or designs, we offer a design-flexible system, allowing you to create wall & ceiling systems that fit perfectly with your design intent, whilst also offering industry leading UKAS based testing to ensure full compliance for large commercial projects.
Panels are sized to suit your layouts, which means little to no cutting on site, faster installation times with less site risk and an overall more efficient installation period – maximising the efficiency benefits of prefabrication.
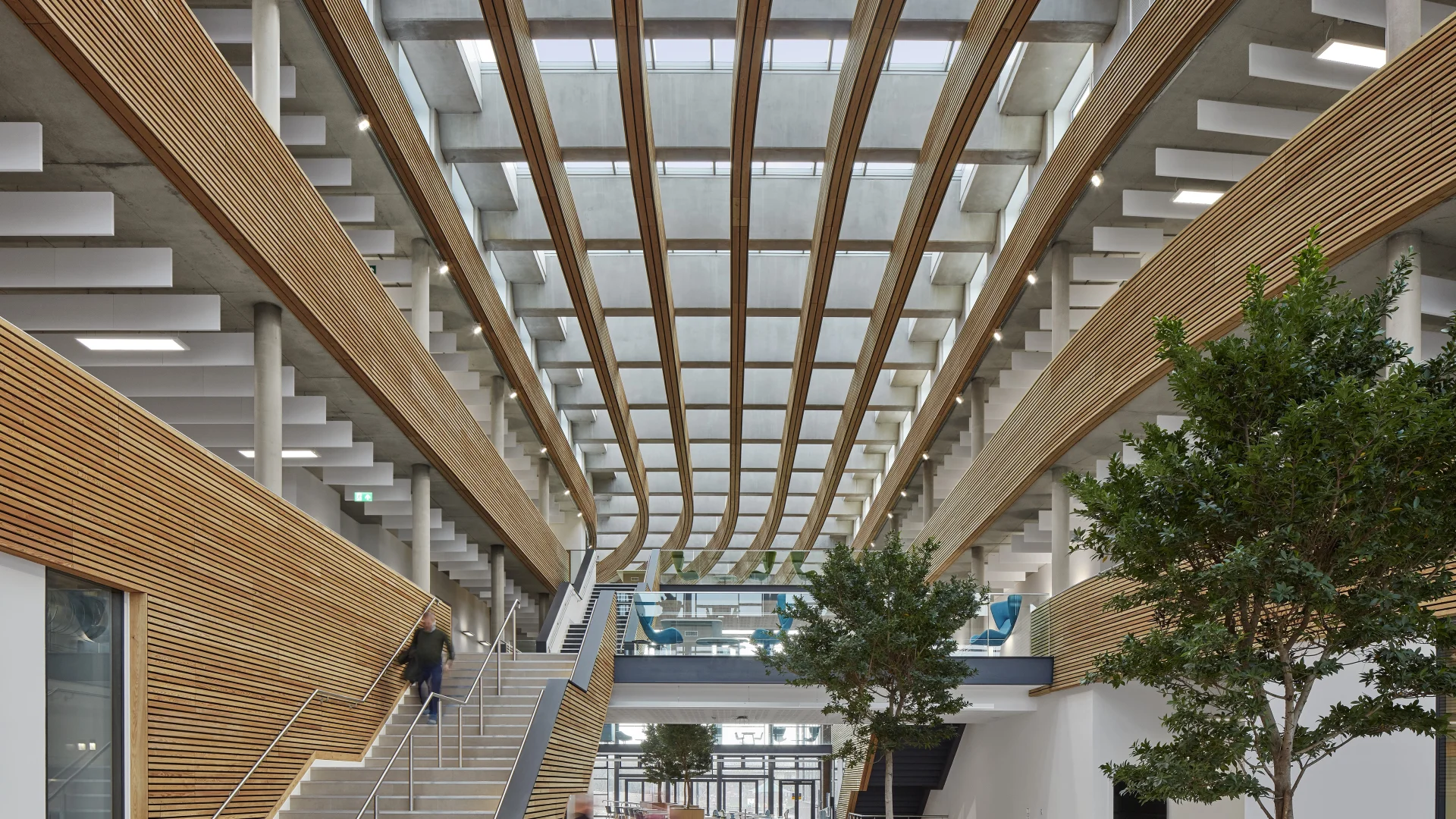
Internal Walls
Choose from over 30+ solid wood species or our Aluminium TIMBER EFFECT to create wooden slatted walls that look great and meet all of your compliance requirements
We also offer anti-bacterial / viral finishes and hundreds of fabric colours (inc RAL / Pantone) – allowing you to deliver beautiful internal finishes with exceptional performance for high-use or public areas.
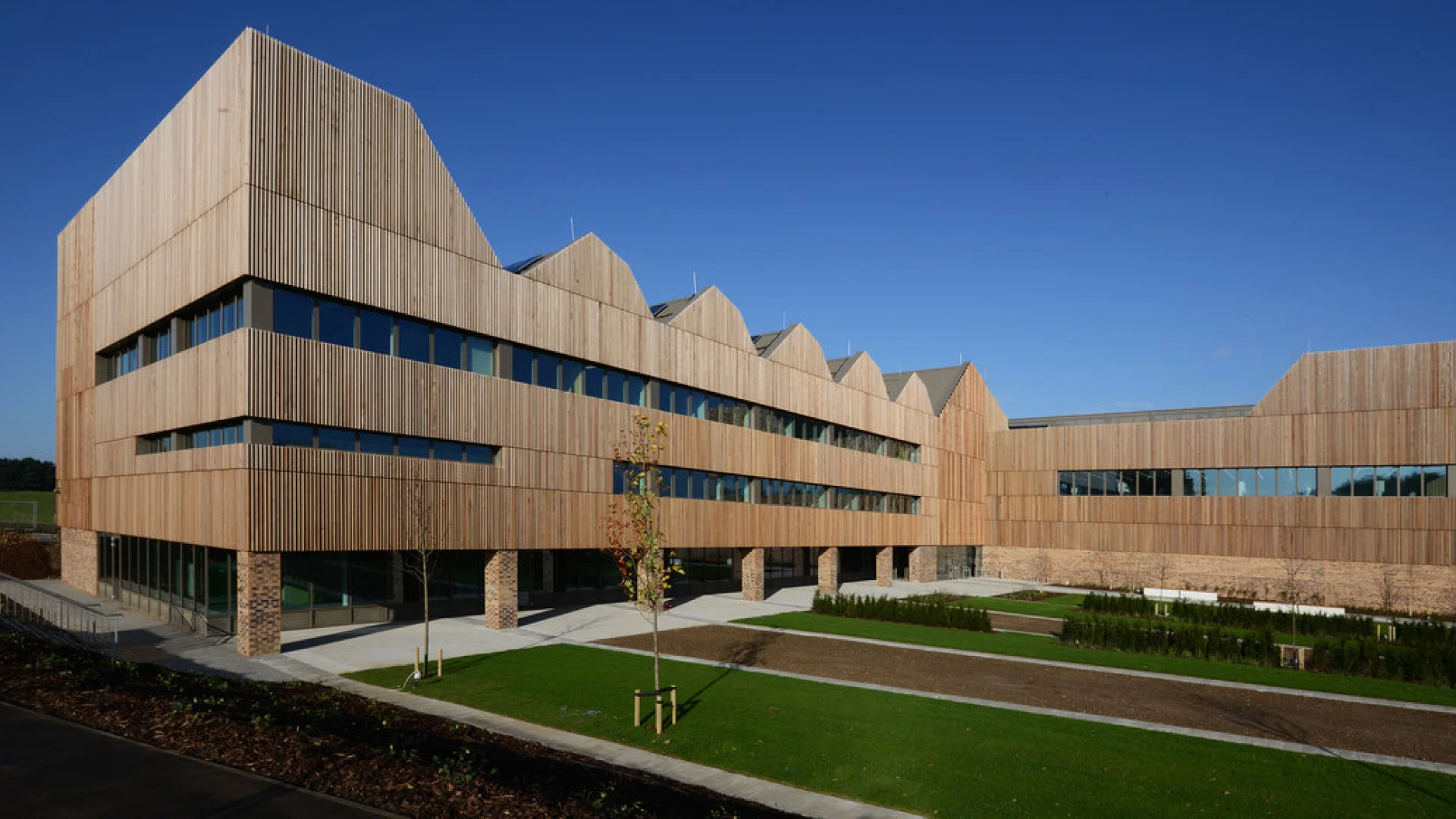
External Walls
Our timber cladding panels utilise secret-fixings, meaning no penetrations or weaknesses to the exposed face of timber, where traditionally moisture can ingress … this means modern timber facades that look & age better, with longer lasting coatings than traditional cladding.
Contact BCL for more information on timber species selection and specification for your project
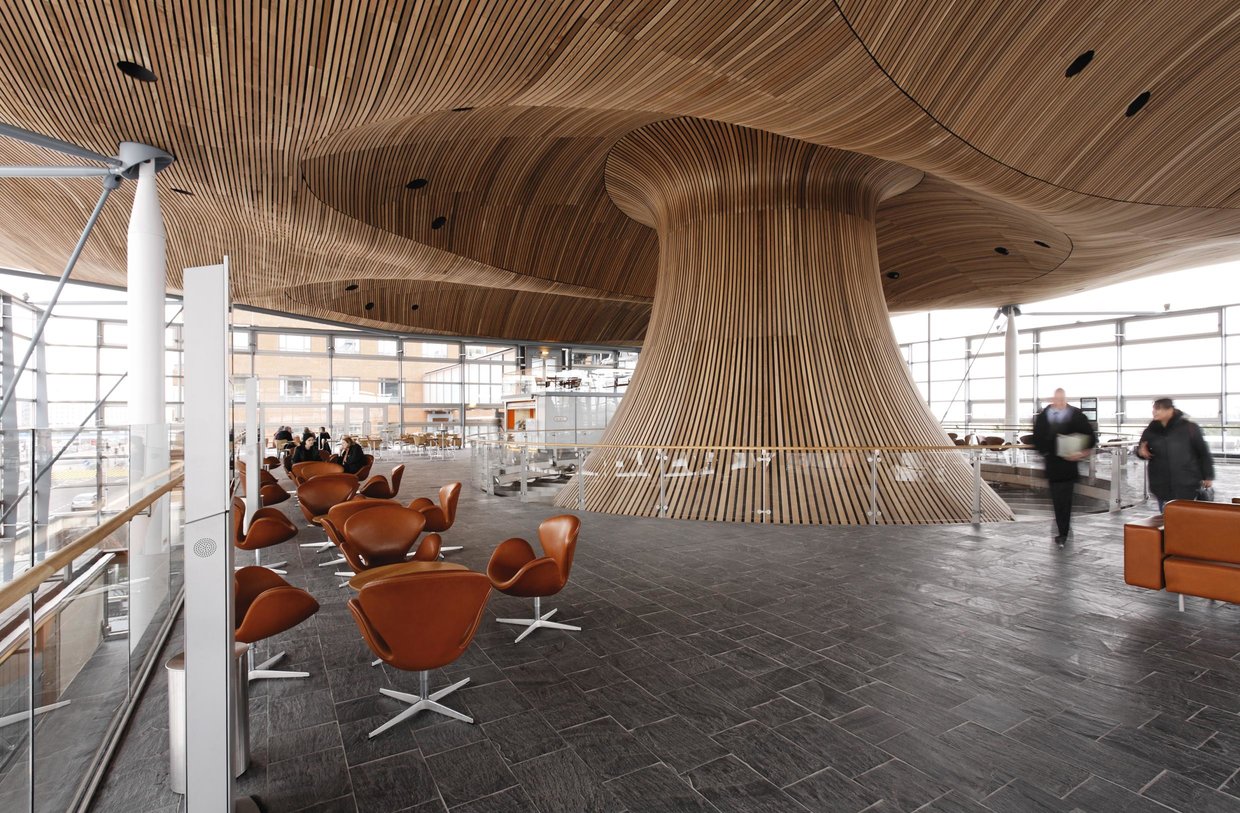
Internal Ceilings
BCL panels come with all load-bearing proprietary grid and fully integrated lighting/services – delivering complete wood ceilings with fully designed layouts to BIM Level 4 standards.
BCL also have the experience and capacity to develop systems involving complex geometry, whilst still maximising efficiency on site.
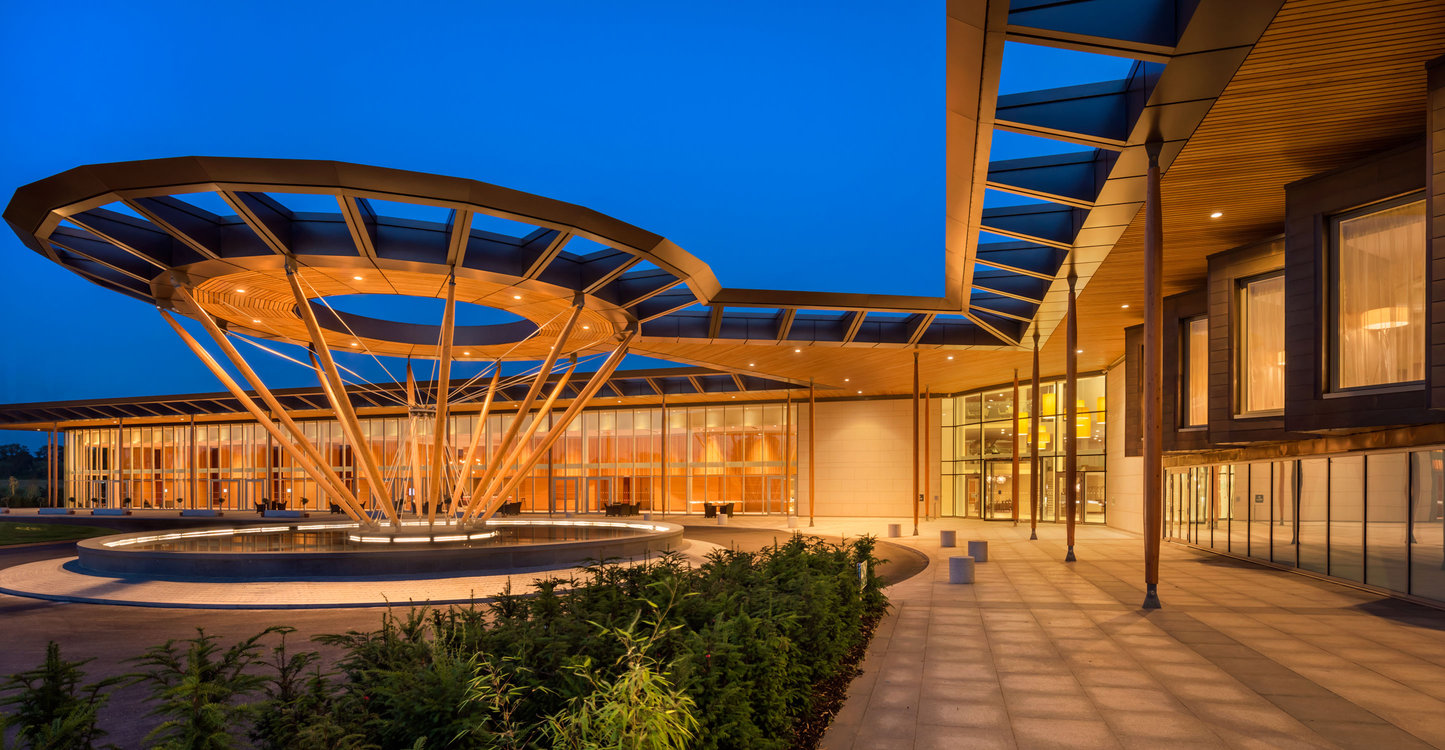
External Ceilings
Our timber panels can also be applied to wood soffits, including all structural wind-loading considerations to ensure you have commercial systems designed 100% fit for purpose.
All lighting and penetrations are prefabricated off-site and panels delivered according to fully designed layouts and approved BIM models.
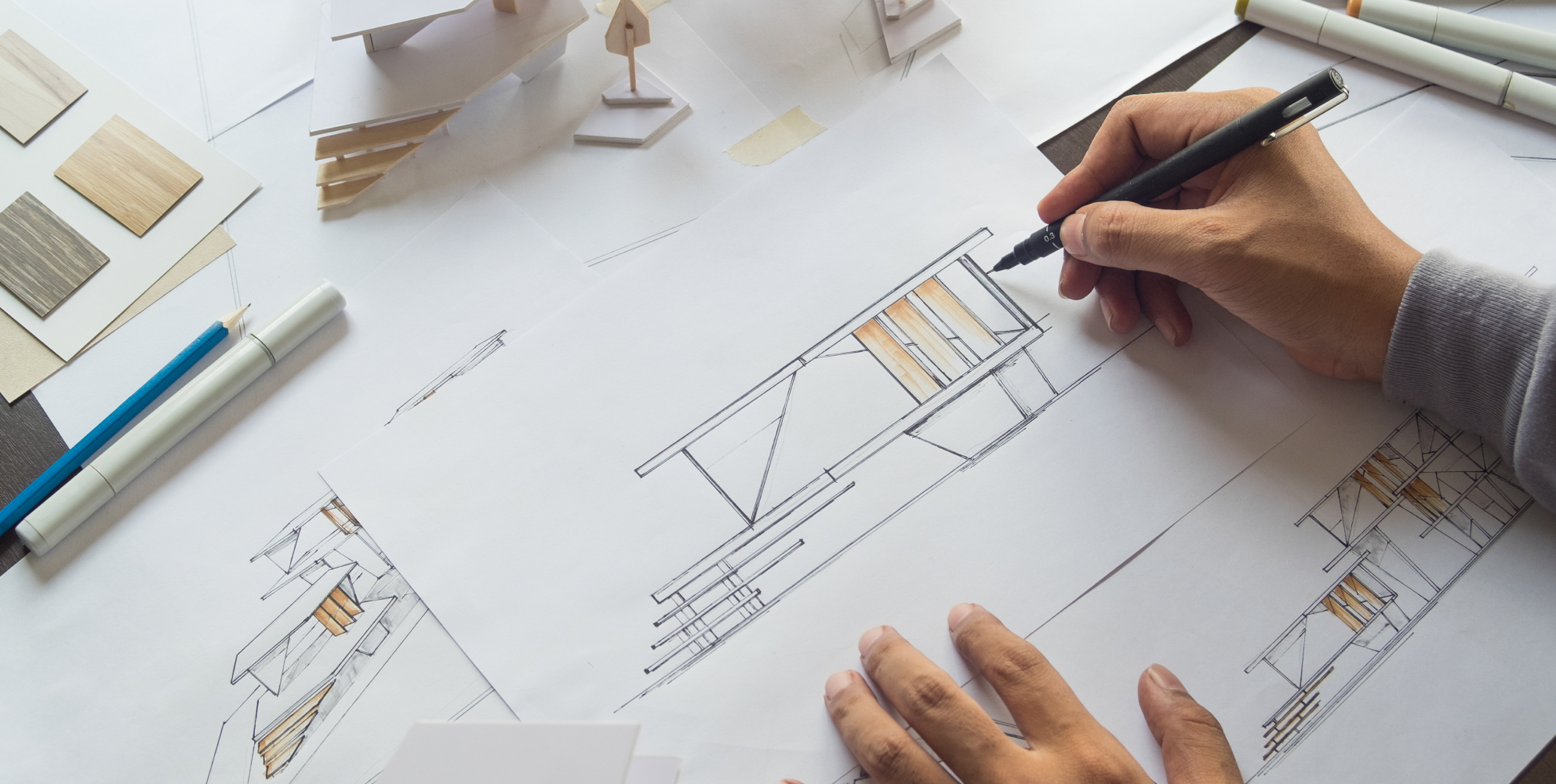
Explore our resources
Explore our comprehensive Resources section on the website, where you’ll find detailed guides, technical documents, and case studies to support your project needs.

