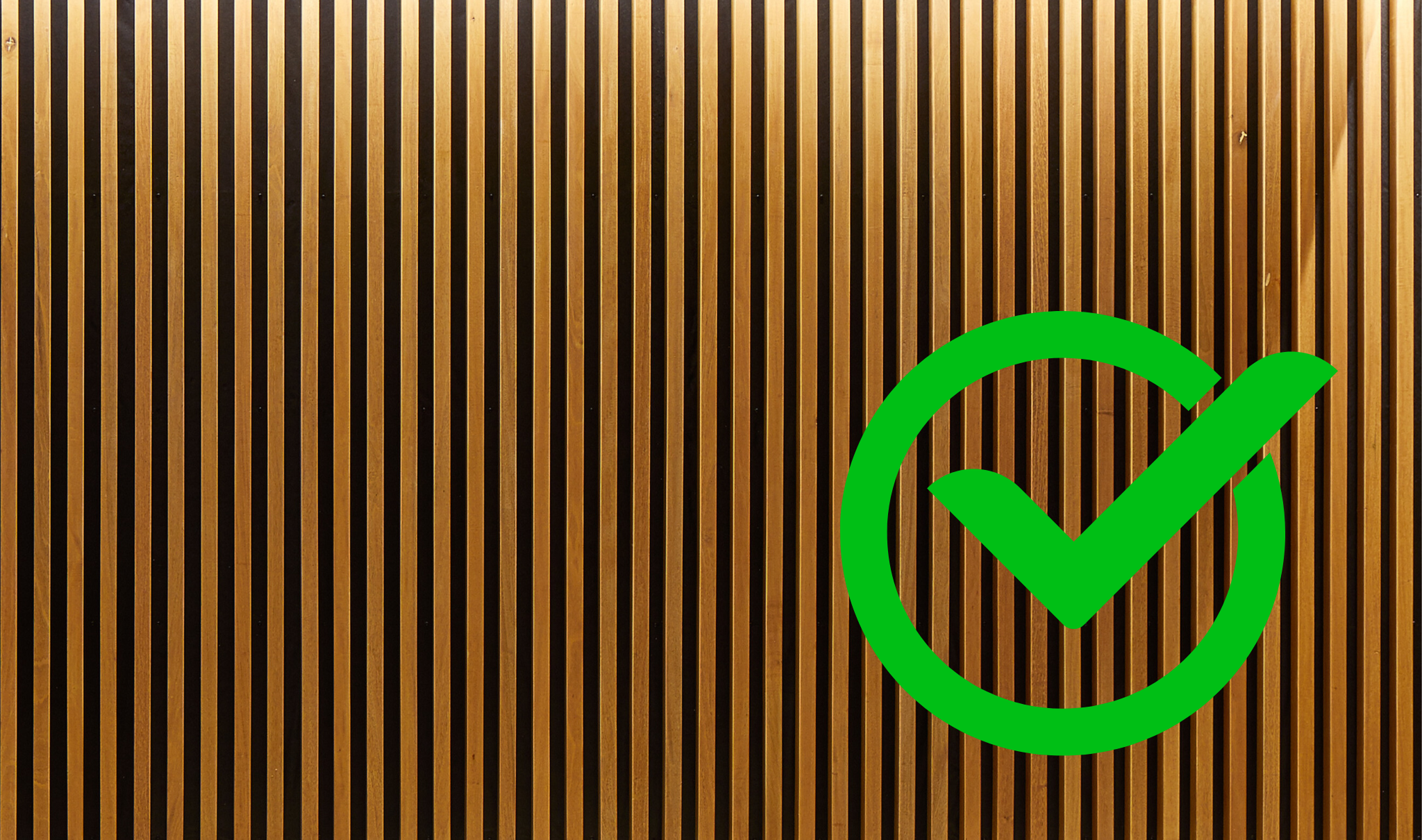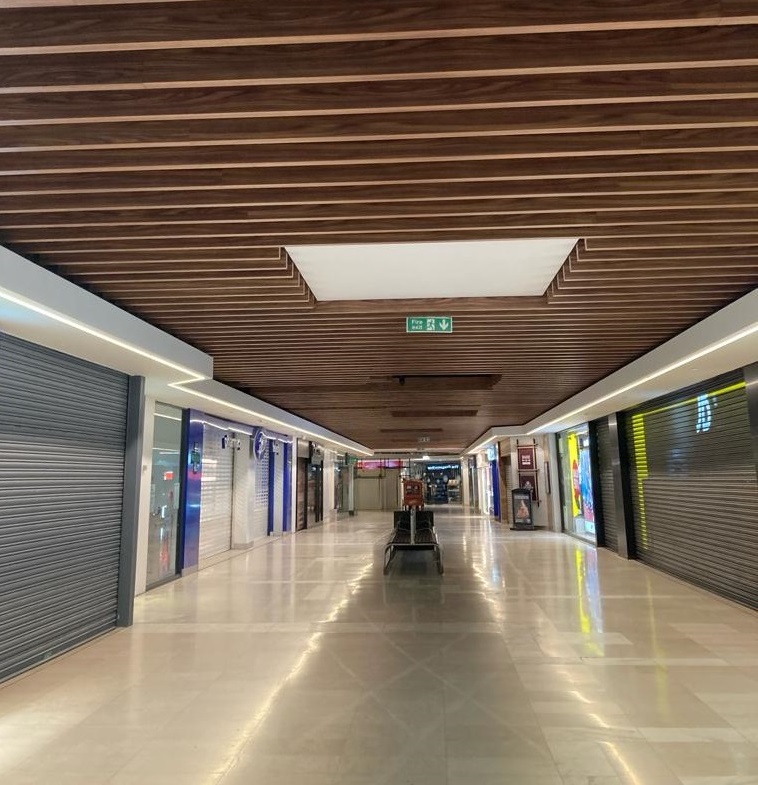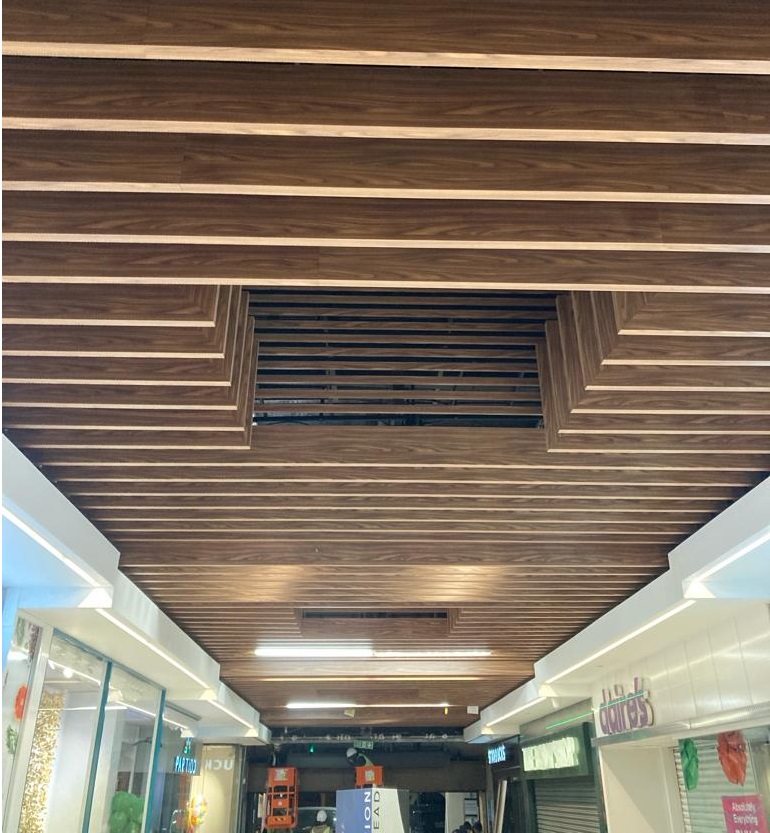With the increased popularity of timber panel systems in commercial design and now, the wider use on smaller domestic projects, there is a huge range of wooden slatted panels on the market to choose from.
Many of these use veneers or MDF and will often be manufactured overseas, usually in the EU or China – and whilst appropriate for private home improvement and small builds, sometimes upon closer inspection and due to the often limited or incomplete fire testing of these wood panel products, they are not actually compliant for large UK commercial projects.
A key stipulation of Approved Document B, including that all products be tested ‘fully assembled’ and in-line with their ‘field of application’, is that all assessment be carried out by ‘organisations listed as notified bodies’ in accordance with the European Construction Products Regulation or laboratories accredited by the United Kingdom Accreditation Service (UKAS).’
Further to this, the Hackitt Report (the key government led review of Approved Document B and UK fire regulation after the Grenfell disaster - ‘Building a Safer Future: The Final Report’) states clearly that moving forward ‘all laboratories should be UKAS accredited’.

BCL recommend checking the details of fire testing for any acoustic timber panel product or wood cladding panels that are planned to be used on a major commercial UK project to ensure it aligns with the requirements of prevailing regulation. This is to avoid serious commercial risk towards the end of a project, as Building Control and 3rd party Fire Assessment sign off on the final products used and installed within a building, avoiding forced change of products, delays and significant costs that are incurred if a product is deemed non-compliant, prior to hand over.
BCL undertake full systems EN13501-1 fire testing of our wood ceilings and timber wall panels for any project and provide a constantly growing library of pre-tested panel options, exclusively in UKAS laboratories only. We can also provide full classification reports, videos of specific fire burn tests and full transparency on our range of tests (including acoustic, fire and blast) – to provide the degree of assurance and traceability that is recommend for UK building products for the future.


